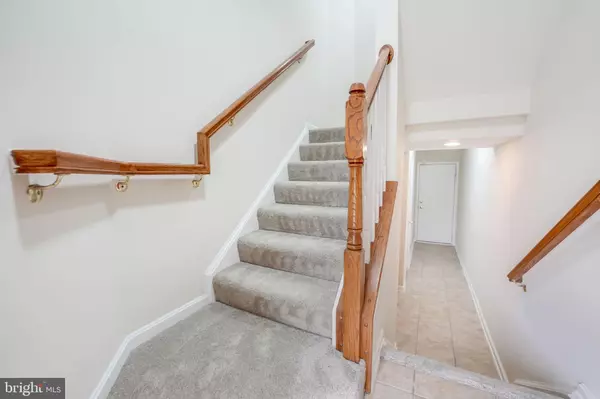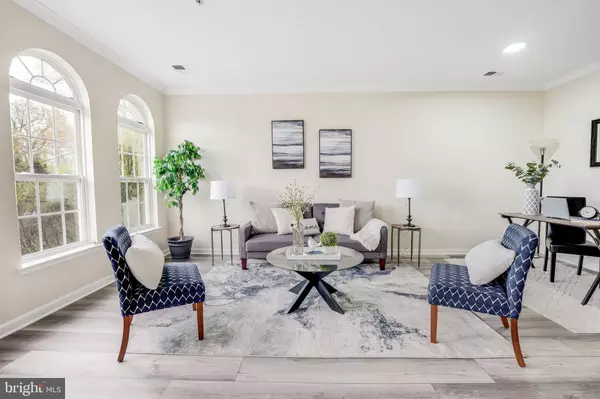$395,000
$385,000
2.6%For more information regarding the value of a property, please contact us for a free consultation.
3 Beds
3 Baths
1,731 SqFt
SOLD DATE : 05/16/2023
Key Details
Sold Price $395,000
Property Type Condo
Sub Type Condo/Co-op
Listing Status Sold
Purchase Type For Sale
Square Footage 1,731 sqft
Price per Sqft $228
Subdivision Village Place
MLS Listing ID VAPW2048846
Sold Date 05/16/23
Style Colonial
Bedrooms 3
Full Baths 2
Half Baths 1
Condo Fees $316/mo
HOA Fees $32/qua
HOA Y/N Y
Abv Grd Liv Area 1,731
Originating Board BRIGHT
Year Built 2006
Annual Tax Amount $3,936
Tax Year 2022
Property Description
Welcome home! This beautiful 3-bedroom, 2.5-bathroom condo is located in a quiet and friendly neighborhood. The entry level provides access between the rear garage and the upper two living levels. Upon reaching the middle level, you will be greeted by a spacious and open floor plan with plenty of natural light that floods the space. The main level features brand new LVP flooring, perfectly offset with new stairs and bedroom level carpet, and new paint throughout. Enjoy your private balcony off the kitchen, which is fully equipped with stainless steel appliances and plenty of counter space, perfect for preparing delicious meals or entertaining. The primary bedroom is located on the upper floor and features a walk-in closet and an en-suite bathroom with a soaking tub and a separate shower. The two additional bedrooms are located upstairs, providing privacy and comfort for your guests or family members. High ceilings and fresh paint are highlighted with the natural sunlight from an abundance of windows. Easy access to local amenities such as shopping, Wegmans, 66, etc. The attached one-car garage provides plenty of storage space or easy access to your vehicle. This home has been beautifully updated with new flooring and paint and is move-in ready. Don't miss out on this amazing opportunity to own your new low maintenance home. Schedule your private showing today!
Location
State VA
County Prince William
Zoning PMD
Rooms
Other Rooms Living Room, Dining Room, Primary Bedroom, Bedroom 2, Bedroom 3, Kitchen, Laundry, Primary Bathroom, Full Bath, Half Bath
Interior
Interior Features Breakfast Area, Carpet, Ceiling Fan(s), Combination Kitchen/Dining, Combination Dining/Living, Floor Plan - Open, Kitchen - Island, Soaking Tub, Stall Shower, Walk-in Closet(s)
Hot Water Natural Gas
Heating Central
Cooling Central A/C, Ceiling Fan(s)
Flooring Carpet, Luxury Vinyl Plank
Equipment Built-In Microwave, Dishwasher, Disposal, Dryer, Icemaker, Oven/Range - Gas, Refrigerator, Stainless Steel Appliances, Washer
Furnishings No
Fireplace N
Appliance Built-In Microwave, Dishwasher, Disposal, Dryer, Icemaker, Oven/Range - Gas, Refrigerator, Stainless Steel Appliances, Washer
Heat Source Natural Gas
Exterior
Garage Garage - Rear Entry
Garage Spaces 2.0
Utilities Available Cable TV, Natural Gas Available, Sewer Available, Water Available
Amenities Available None
Water Access N
Accessibility None
Attached Garage 1
Total Parking Spaces 2
Garage Y
Building
Story 3
Foundation Slab
Sewer Public Sewer
Water Public
Architectural Style Colonial
Level or Stories 3
Additional Building Above Grade, Below Grade
New Construction N
Schools
School District Prince William County Public Schools
Others
Pets Allowed Y
HOA Fee Include All Ground Fee,Common Area Maintenance,Ext Bldg Maint,Management,Road Maintenance,Snow Removal,Trash
Senior Community No
Tax ID 7397-26-8285.02
Ownership Condominium
Acceptable Financing Cash, Conventional, FHA, VA
Horse Property N
Listing Terms Cash, Conventional, FHA, VA
Financing Cash,Conventional,FHA,VA
Special Listing Condition Standard
Pets Description No Pet Restrictions
Read Less Info
Want to know what your home might be worth? Contact us for a FREE valuation!

Our team is ready to help you sell your home for the highest possible price ASAP

Bought with Candace B Bush • Redfin Corporation

"My job is to find and attract mastery-based agents to the office, protect the culture, and make sure everyone is happy! "






