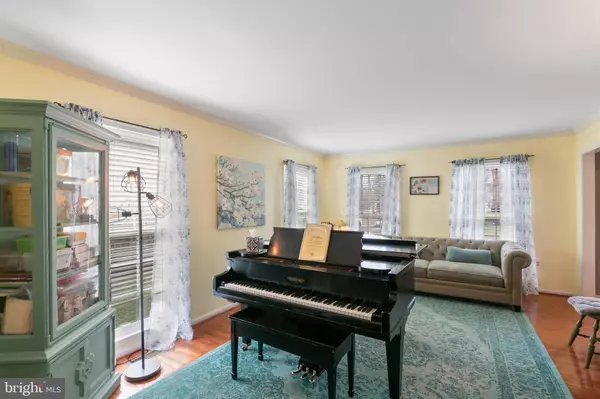$810,000
$824,900
1.8%For more information regarding the value of a property, please contact us for a free consultation.
4 Beds
4 Baths
3,432 SqFt
SOLD DATE : 05/17/2023
Key Details
Sold Price $810,000
Property Type Single Family Home
Sub Type Detached
Listing Status Sold
Purchase Type For Sale
Square Footage 3,432 sqft
Price per Sqft $236
Subdivision Ashburn Village
MLS Listing ID VALO2047688
Sold Date 05/17/23
Style Colonial
Bedrooms 4
Full Baths 3
Half Baths 1
HOA Fees $120/mo
HOA Y/N Y
Abv Grd Liv Area 2,292
Originating Board BRIGHT
Year Built 1988
Annual Tax Amount $6,827
Tax Year 2023
Lot Size 10,019 Sqft
Acres 0.23
Property Description
Best value for a Single Family Home with a large lot in Ashburn at the heart of Loudoun County! Look no further, this Lovely Ashburn Village Colonial is just waiting for its next loyal owner to make it their own without any rush or worry as ALL MAJOR SYSTEMS UPDATED. Including a NEW ROOF and Skylights in 2021, Siding, AC / Furnace and Windows all replaced within the last 10 years giving you plenty of budget to focus on the fun stuff and make it your own. This rarely offered spacious Homestead model offers 4 bedrooms and 3.5 baths on a prime cul-de-sac lot with a very hard to find HUGE fenced in flat- back yard purrfect for your furry friends, extensive gardening and big family backyard BBQ's. Upon entering this special home through your updated front door your welcomed by an enchanting foyer and hardwood floors throughout. Spacious formal living and dining room just to start. Huge kitchen with plenty of counter and cabinet space plus a unique butler’s pantry. Granite counters and Stainless-Steel Appliances. A sunny breakfast nook and a large family room offering a real wood burning fireplace for those chilly winter nights. Or check out the unique screened in porch where you can relax almost any time of year and allow your creative juices to flow as you gaze upon the vast backyard which is a blank canvas with a ton of potential. Head upstairs and find a large lofty hallway perfect for a small office or sitting area. A fantastic primary suite with a retreat like private bath and an oversized soaking tub. Plus 3 more nice sized bedrooms making this a great home for a large family or anyone that likes space! Make your way to the enormous freshly painted basement with all new luxury vinyl plank flooring, two huge rooms for family game or movie night. Plus, a bonus room that could be used for a 5th bedroom, office or just about anything your heart desires. And if the house was not great enough, you will be a part of the sought after community of Ashburn Village. Unlimited use of the Sports Pavilion, a state-of-the-art gym, racquetball courts and a year-round indoor pool. FOUR beautiful outdoor pools, unlimited tennis court privileges, pickleball, basketball, multipurpose courts, meeting rooms, 8 playgrounds, 50 miles of trails, baseball and soccer fields, a fit trail, over 500 acres of open outdoor space, as well as 8 lakes and ponds for catch and release fishing and canoeing. ALL included in the super low monthly HOA fee. And if that still wasn’t enough, Location, Location, Location. Just 2 miles from the new silver line metro stop at Ashburn Station!! Minutes from famous One Loudoun featuring fabulous world class dining and tons of shopping. Grocery Stores galore just within less than or a few miles. Whole Foods, Lidl, Giant, International Markets, Traders Joes, the list goes on and on… Honestly there’s just too many amenities to name. If it was ever said before it must be said now THIS WONT LAST!
Location
State VA
County Loudoun
Zoning PDH4
Direction East
Rooms
Other Rooms Living Room, Dining Room, Primary Bedroom, Bedroom 2, Bedroom 3, Kitchen, Game Room, Family Room, Foyer, Breakfast Room, Bedroom 1, Media Room
Basement Daylight, Full, Full, Fully Finished, Improved, Interior Access, Windows
Interior
Interior Features Butlers Pantry, Breakfast Area, Ceiling Fan(s), Dining Area, Family Room Off Kitchen, Floor Plan - Traditional, Formal/Separate Dining Room, Kitchen - Eat-In, Kitchen - Gourmet, Kitchen - Table Space, Kitchen - Island, Pantry, Recessed Lighting, Soaking Tub, Walk-in Closet(s), Wood Floors
Hot Water Natural Gas
Heating Forced Air, Central
Cooling Central A/C
Flooring Ceramic Tile, Hardwood, Laminate Plank, Stone
Fireplaces Number 1
Fireplaces Type Wood
Equipment Built-In Microwave, Built-In Range, Dishwasher, Disposal, Dryer, Extra Refrigerator/Freezer, Freezer, Icemaker, Oven - Self Cleaning, Oven/Range - Gas, Refrigerator, Stainless Steel Appliances, Stove, Washer, Water Heater
Fireplace Y
Appliance Built-In Microwave, Built-In Range, Dishwasher, Disposal, Dryer, Extra Refrigerator/Freezer, Freezer, Icemaker, Oven - Self Cleaning, Oven/Range - Gas, Refrigerator, Stainless Steel Appliances, Stove, Washer, Water Heater
Heat Source Natural Gas
Exterior
Garage Garage - Front Entry, Garage Door Opener, Inside Access
Garage Spaces 2.0
Water Access N
Roof Type Architectural Shingle
Accessibility Level Entry - Main
Attached Garage 2
Total Parking Spaces 2
Garage Y
Building
Story 3
Foundation Permanent
Sewer Public Sewer
Water Public
Architectural Style Colonial
Level or Stories 3
Additional Building Above Grade, Below Grade
New Construction N
Schools
Elementary Schools Ashburn
Middle Schools Farmwell Station
High Schools Broad Run
School District Loudoun County Public Schools
Others
Senior Community No
Tax ID 084201850000
Ownership Fee Simple
SqFt Source Assessor
Acceptable Financing Cash, Conventional, FHA
Horse Property N
Listing Terms Cash, Conventional, FHA
Financing Cash,Conventional,FHA
Special Listing Condition Standard
Read Less Info
Want to know what your home might be worth? Contact us for a FREE valuation!

Our team is ready to help you sell your home for the highest possible price ASAP

Bought with Sandra L McMaster • McEnearney Associates, Inc.

"My job is to find and attract mastery-based agents to the office, protect the culture, and make sure everyone is happy! "






