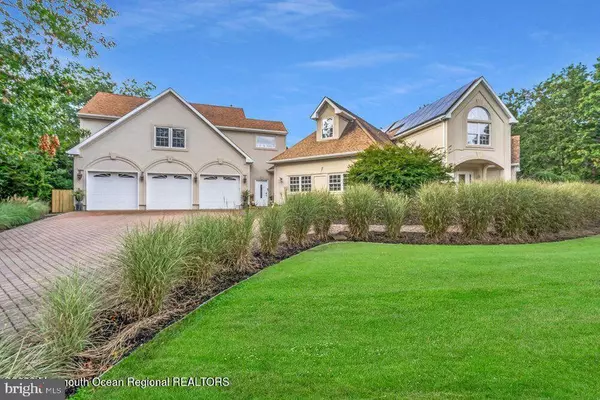$735,000
$799,900
8.1%For more information regarding the value of a property, please contact us for a free consultation.
5 Beds
5 Baths
4,727 SqFt
SOLD DATE : 04/28/2023
Key Details
Sold Price $735,000
Property Type Single Family Home
Sub Type Detached
Listing Status Sold
Purchase Type For Sale
Square Footage 4,727 sqft
Price per Sqft $155
Subdivision West Creek
MLS Listing ID NJOC2015642
Sold Date 04/28/23
Style Other,Dwelling w/Separate Living Area
Bedrooms 5
Full Baths 4
Half Baths 1
HOA Y/N N
Abv Grd Liv Area 4,727
Originating Board BRIGHT
Year Built 2001
Annual Tax Amount $12,386
Tax Year 2022
Lot Size 1.250 Acres
Acres 1.25
Lot Dimensions 0.00 x 0.00
Property Description
Beautiful Royce Run Estates home. Vast paver driveway welcomes you to this stunning 4727, sq ft home. Located on over a acer of lush professionally landscaped property. Covered porch invites you into the sunny grand foyer. Open floor plan was built for entertaining. Primary suite on the first floor w/well appointed primary bath. Formal dining, vaulted ceiling liv rm open to the lovely eat-in Kitchen. 42in Cabinets, granite counters, stainless appliance package and pantry. A true great room right off the kitchen.Perfect place for movies and fun. Private flex space upstairs is prefect for a 6th bedrm, home office and workout space. Separate door into second floor Inlaw suite w/ full bath, kitchen & laundry. Beautiful yard w/salt water pool, hot tub & amazing landscaping. Paradise found her.
Location
State NJ
County Ocean
Area Stafford Twp (21531)
Zoning RA4
Rooms
Main Level Bedrooms 5
Interior
Interior Features Attic, Ceiling Fan(s), Recessed Lighting, Walk-in Closet(s), Carpet, Kitchen - Island, Kitchen - Eat-In, Stall Shower
Hot Water Natural Gas
Heating Forced Air, Zoned
Cooling Central A/C, Ceiling Fan(s), Zoned
Flooring Ceramic Tile, Concrete, Laminated, Marble, Wood, Engineered Wood
Equipment Dishwasher, Microwave, Refrigerator, Oven - Self Cleaning
Fireplace N
Window Features Screens
Appliance Dishwasher, Microwave, Refrigerator, Oven - Self Cleaning
Heat Source Natural Gas
Exterior
Exterior Feature Deck(s), Patio(s), Porch(es)
Garage Garage Door Opener
Garage Spaces 3.0
Fence Rear, Wood
Pool In Ground, Saltwater, Vinyl, Heated
Waterfront N
Water Access N
Roof Type Shingle
Accessibility Level Entry - Main
Porch Deck(s), Patio(s), Porch(es)
Attached Garage 3
Total Parking Spaces 3
Garage Y
Building
Lot Description Other
Story 2
Foundation Crawl Space
Sewer Septic Exists
Water Well
Architectural Style Other, Dwelling w/Separate Living Area
Level or Stories 2
Additional Building Above Grade, Below Grade
Structure Type Tray Ceilings,Vaulted Ceilings,Cathedral Ceilings,9'+ Ceilings
New Construction N
Others
Senior Community No
Tax ID 31-00128 03-00002
Ownership Fee Simple
SqFt Source Assessor
Security Features Security System
Special Listing Condition Standard
Read Less Info
Want to know what your home might be worth? Contact us for a FREE valuation!

Our team is ready to help you sell your home for the highest possible price ASAP

Bought with Susan Lucas-Sterling • RE/MAX at Barnegat Bay - Toms River

"My job is to find and attract mastery-based agents to the office, protect the culture, and make sure everyone is happy! "






