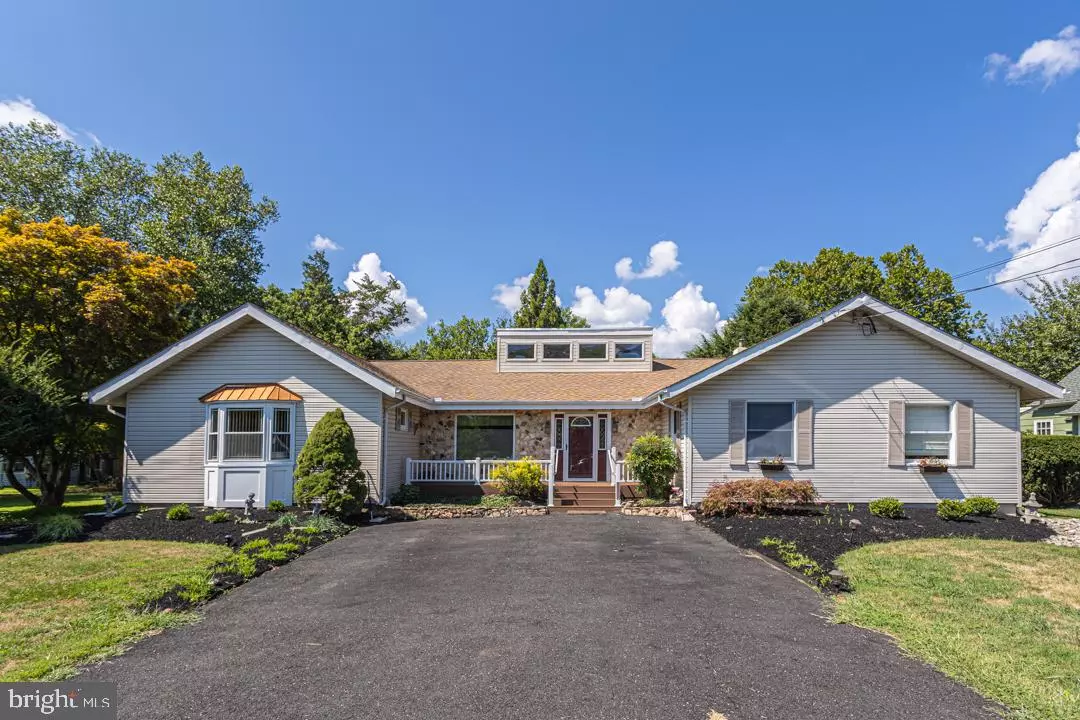$605,000
$614,500
1.5%For more information regarding the value of a property, please contact us for a free consultation.
4 Beds
3 Baths
2,334 SqFt
SOLD DATE : 05/12/2023
Key Details
Sold Price $605,000
Property Type Single Family Home
Sub Type Detached
Listing Status Sold
Purchase Type For Sale
Square Footage 2,334 sqft
Price per Sqft $259
Subdivision Spring Water Farms
MLS Listing ID PABU2034762
Sold Date 05/12/23
Style Ranch/Rambler
Bedrooms 4
Full Baths 3
HOA Y/N N
Abv Grd Liv Area 2,334
Originating Board BRIGHT
Year Built 1930
Annual Tax Amount $4,418
Tax Year 2023
Lot Size 0.459 Acres
Acres 0.46
Lot Dimensions 100.00 x 200.00
Property Description
Tucked away in beautiful Washington Crossing with seasonal views of the Delaware River is this lovely single-floor home highlighting a bright and open layout. The Great Room is the heart of the home and welcomes you with a woodburning stove, ample natural light, a set of large sliding doors providing access to the enormous deck, and a vaulted ceiling, just a step away from the updated eat-in Kitchen. This chef’s space offers solid wood cabinets, under cabinet lighting, a lovely slider door to the deck and convenient access to the spacious formal Dining Room. Off of the Kitchen is a serene suite of bonus rooms that can be closed off for privacy and includes a Full Bath, Bedroom and sitting room, perfect for welcoming guests! At the other end of the home is the Main Bedroom, currently utilized as a Living Room with built-in bookshelves and a gorgeous, new bay window overlooking the front yard. The Main Bath features a vaulted ceiling with a skylight, new quartz counter, and a roomy walk-in closet. There are two additional bedrooms offering hardwood floors and double closets. The Hall Bath is a spa-like paradise, with a vaulted ceiling, new vanity with granite countertop, natural light flowing from the bay window, and a jetted tub—the perfect relaxation spot! Out back, the spacious wood deck is the perfect place for relaxing with a pergola and ample room for entertaining. Additional amenities include upgraded electric, new oil tank in basement, shed with new roof and basement waterproofing system. All of these wonderful features on a beautiful half acre lot in Upper Makefield Twp. Don’t miss this great opportunity!
Location
State PA
County Bucks
Area Upper Makefield Twp (10147)
Zoning CM
Rooms
Basement Other
Main Level Bedrooms 4
Interior
Interior Features Breakfast Area, Combination Kitchen/Dining, Combination Dining/Living, Dining Area, Entry Level Bedroom, Family Room Off Kitchen, Floor Plan - Open, Formal/Separate Dining Room, Kitchen - Eat-In, Kitchen - Table Space, Primary Bath(s), Pantry, Recessed Lighting, Skylight(s), Upgraded Countertops, Walk-in Closet(s), Wood Floors
Hot Water Electric
Heating Forced Air, Heat Pump - Oil BackUp
Cooling Central A/C
Fireplaces Type Free Standing, Wood
Fireplace Y
Heat Source Oil
Laundry Basement
Exterior
Exterior Feature Deck(s), Porch(es)
Garage Spaces 4.0
Waterfront N
Water Access N
View Garden/Lawn, River
Accessibility None
Porch Deck(s), Porch(es)
Total Parking Spaces 4
Garage N
Building
Story 1
Foundation Other
Sewer On Site Septic
Water Well
Architectural Style Ranch/Rambler
Level or Stories 1
Additional Building Above Grade, Below Grade
New Construction N
Schools
School District Council Rock
Others
Senior Community No
Tax ID 47-025-004
Ownership Fee Simple
SqFt Source Assessor
Special Listing Condition Standard
Read Less Info
Want to know what your home might be worth? Contact us for a FREE valuation!

Our team is ready to help you sell your home for the highest possible price ASAP

Bought with Nancy J Cassidy • Keller Williams Real Estate-Langhorne

"My job is to find and attract mastery-based agents to the office, protect the culture, and make sure everyone is happy! "






