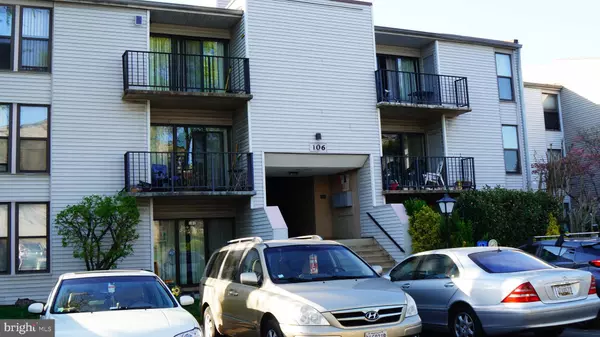$132,500
$135,000
1.9%For more information regarding the value of a property, please contact us for a free consultation.
1 Bed
1 Bath
788 SqFt
SOLD DATE : 05/19/2023
Key Details
Sold Price $132,500
Property Type Condo
Sub Type Condo/Co-op
Listing Status Sold
Purchase Type For Sale
Square Footage 788 sqft
Price per Sqft $168
Subdivision Fireside
MLS Listing ID MDMC2090268
Sold Date 05/19/23
Style Unit/Flat
Bedrooms 1
Full Baths 1
Condo Fees $572/mo
HOA Y/N N
Abv Grd Liv Area 788
Originating Board BRIGHT
Year Built 1974
Annual Tax Amount $1,124
Tax Year 2022
Property Description
Come see this once in a lifetime one bedroom w/den going for $135,000. That's right. Seller will also include $2,000 in concessions for fresh paint to give you your own style. Once you enter 106 Duvall you have a den immediately to the right where you can setup an office or a game room. It's your choice. With so much space you could even setup a second bedroom. To the left you have your cozy living room with wood burning fireplace to entertain or just relax after a long day of walking the parks in the nearby area. Whichever you choose you will be satisfied. With so much sunlight coming in off of your private deck you would definitely save electricity for having to light this gem during the day. Moving back to the kitchen you also have a breakfast nook to enjoy your meals. The kitchen includes a stainless steel refridgerater and lots of cabinet space. When the day is over and it's time to wind down, follow the hallway back to the owners bedroom suite. This large bedroom with a huge window will definitely give you the views of the property.
Location
State MD
County Montgomery
Zoning R18
Rooms
Main Level Bedrooms 1
Interior
Hot Water Natural Gas
Heating Hot Water
Cooling Central A/C
Fireplaces Number 1
Equipment Dishwasher, Oven - Single, Refrigerator
Furnishings No
Fireplace Y
Appliance Dishwasher, Oven - Single, Refrigerator
Heat Source Natural Gas
Exterior
Exterior Feature Balcony, Patio(s)
Garage Spaces 2.0
Utilities Available Water Available, Sewer Available, Electric Available, Natural Gas Available
Amenities Available Pool - Outdoor, Reserved/Assigned Parking, Tot Lots/Playground, Tennis Courts, Jog/Walk Path
Waterfront N
Water Access N
View Garden/Lawn
Accessibility None
Porch Balcony, Patio(s)
Total Parking Spaces 2
Garage N
Building
Lot Description Backs - Open Common Area, Cul-de-sac
Story 1
Unit Features Garden 1 - 4 Floors
Sewer Public Sewer
Water Public
Architectural Style Unit/Flat
Level or Stories 1
Additional Building Above Grade, Below Grade
New Construction N
Schools
School District Montgomery County Public Schools
Others
Pets Allowed Y
HOA Fee Include Electricity,Gas,Trash,Ext Bldg Maint,Pool(s),Management,Water
Senior Community No
Tax ID 160901702123
Ownership Condominium
Acceptable Financing Cash, Conventional, FHA, VA, Other
Horse Property N
Listing Terms Cash, Conventional, FHA, VA, Other
Financing Cash,Conventional,FHA,VA,Other
Special Listing Condition Standard
Pets Description No Pet Restrictions
Read Less Info
Want to know what your home might be worth? Contact us for a FREE valuation!

Our team is ready to help you sell your home for the highest possible price ASAP

Bought with Miguel F Ruiz • RE/MAX Realty Services

"My job is to find and attract mastery-based agents to the office, protect the culture, and make sure everyone is happy! "






