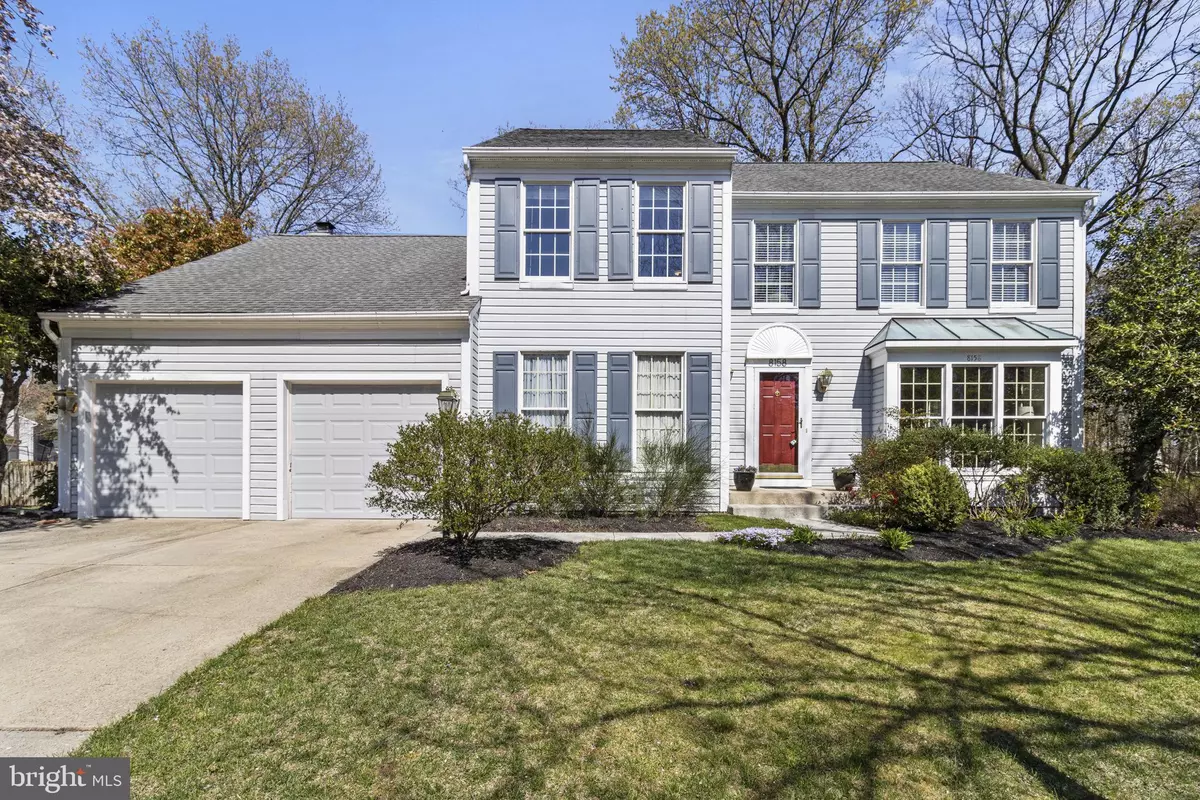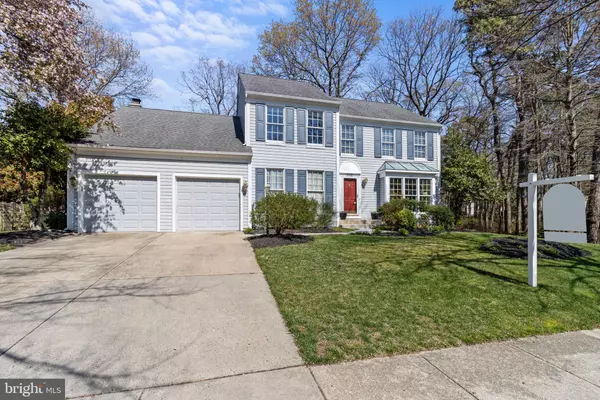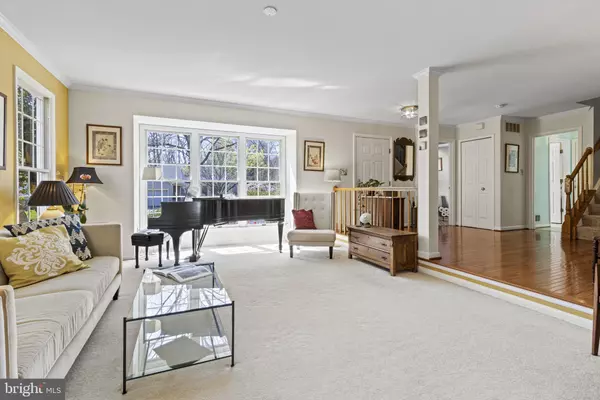$630,000
$580,000
8.6%For more information regarding the value of a property, please contact us for a free consultation.
4 Beds
4 Baths
2,660 SqFt
SOLD DATE : 05/22/2023
Key Details
Sold Price $630,000
Property Type Single Family Home
Sub Type Detached
Listing Status Sold
Purchase Type For Sale
Square Footage 2,660 sqft
Price per Sqft $236
Subdivision Quarterfield Farms
MLS Listing ID MDAA2056642
Sold Date 05/22/23
Style Colonial
Bedrooms 4
Full Baths 2
Half Baths 2
HOA Fees $12
HOA Y/N Y
Abv Grd Liv Area 2,660
Originating Board BRIGHT
Year Built 1991
Annual Tax Amount $4,957
Tax Year 2023
Lot Size 0.418 Acres
Acres 0.42
Property Description
OFFER DEADLINE: MONDAY, APRIL 17, NOON
Welcome to 8158 Quarterfield Farms Dr! This home has been meticulously maintained by the current owners, from systems upgrades to cosmetic improvements, including a new Primary en suite bath in 2021, a water pressure booster installed in 2021, new kitchen countertops in 2020 and stainless steel appliances over the years, plus so much more! This home features 4 bedrooms, 2 full baths, and 2 half baths, including one on the finished lower level which offers additional entertainment space with a wet bar and space for a pool table, home gym, or your favorite hobby. The spacious main level is great for hosting family and friends, between the open living and dining rooms, the kitchen which has tons of counter space, and the family room with vaulted ceilings, skylights, and a wood-burning fireplace (can be converted to propane) - everyone can live comfortably! From the kitchen, you have access to a screened-in porch to enjoy the warm weather, outdoor meals, or your morning coffee without the bugs. Upstairs you will find the master suite with a gorgeously renovated en suite bath featuring a dual-sink vanity and a walk-in shower with multiple shower heads. The other three bedrooms are well-appointed and share an additional full bath. The fenced backyard is private, with trees on one side and a vacant lot on the other, perfect for outdoor entertaining and activities, such as gardening and playing games. The home is conveniently located just 5 minutes from Route 97 for commutes to Annapolis, Baltimore, and D.C., and Quarterfield Crossing Shopping Center with an abundance of stores including Sam's Club, Lowe's, Walmart, and Aldi. Don't miss out on the opportunity to make this your next home!
Location
State MD
County Anne Arundel
Zoning R1
Rooms
Basement Fully Finished, Interior Access
Interior
Interior Features Dining Area, Kitchen - Eat-In, Built-Ins, Wood Floors, Recessed Lighting, Floor Plan - Traditional, Ceiling Fan(s), Bar, Combination Kitchen/Living, Family Room Off Kitchen, Formal/Separate Dining Room, Kitchen - Gourmet, Kitchen - Island, Primary Bath(s), Skylight(s), Soaking Tub, Stall Shower, Tub Shower, Upgraded Countertops, Wet/Dry Bar, Window Treatments
Hot Water Electric
Heating Heat Pump(s)
Cooling Central A/C
Fireplaces Number 1
Fireplaces Type Brick, Gas/Propane, Wood, Fireplace - Glass Doors, Equipment
Equipment Dishwasher, Disposal, Dryer, Exhaust Fan, Microwave, Oven - Single, Refrigerator, Stove, Washer
Fireplace Y
Window Features Skylights,Screens
Appliance Dishwasher, Disposal, Dryer, Exhaust Fan, Microwave, Oven - Single, Refrigerator, Stove, Washer
Heat Source Electric
Laundry Has Laundry, Main Floor
Exterior
Exterior Feature Deck(s), Screened, Porch(es)
Garage Garage - Front Entry, Garage Door Opener
Garage Spaces 2.0
Fence Rear
Amenities Available Common Grounds
Waterfront N
Water Access N
Accessibility None
Porch Deck(s), Screened, Porch(es)
Attached Garage 2
Total Parking Spaces 2
Garage Y
Building
Story 3
Foundation Permanent
Sewer Public Sewer
Water Public
Architectural Style Colonial
Level or Stories 3
Additional Building Above Grade
New Construction N
Schools
School District Anne Arundel County Public Schools
Others
HOA Fee Include Common Area Maintenance,Snow Removal
Senior Community No
Tax ID 020457590062619
Ownership Fee Simple
SqFt Source Assessor
Special Listing Condition Standard
Read Less Info
Want to know what your home might be worth? Contact us for a FREE valuation!

Our team is ready to help you sell your home for the highest possible price ASAP

Bought with Courtney Chipouras • Benson & Mangold, LLC

"My job is to find and attract mastery-based agents to the office, protect the culture, and make sure everyone is happy! "






