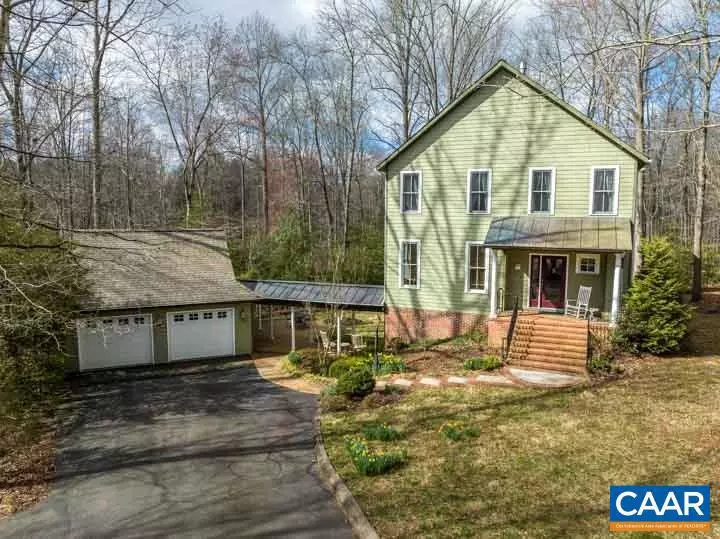$535,000
$535,000
For more information regarding the value of a property, please contact us for a free consultation.
4 Beds
4 Baths
3,312 SqFt
SOLD DATE : 05/22/2023
Key Details
Sold Price $535,000
Property Type Single Family Home
Sub Type Detached
Listing Status Sold
Purchase Type For Sale
Square Footage 3,312 sqft
Price per Sqft $161
Subdivision Deer Lake Estates
MLS Listing ID 639541
Sold Date 05/22/23
Style Other
Bedrooms 4
Full Baths 2
Half Baths 2
HOA Y/N N
Abv Grd Liv Area 2,258
Originating Board CAAR
Year Built 2000
Annual Tax Amount $3,308
Tax Year 2022
Lot Size 1.200 Acres
Acres 1.2
Property Description
SPRING HAS SPRUNG CHARMING & CHARACTER Rich Custom Built Home, Privately Tucked Away On A Well Groomed 1.2 Acre Cul-De-Sac Homesite Will Impress You Immaculately Kept INSIDE & OUT Shows Pride Of Ownership An Efficient & Elegant Floor Plan Features Many Comfortable Living Spaces & CUSTOM Features To Enjoy Life To Its Fullest Tiled Foyer Leads Inside To A Light-Filled Living Rm w/Built-ins & Gas FP Half Bath Dining Room w/Arched Doorways Elegant Hardwood Floors T/out Chef's Kitchen w/Granite Counters, Huge Pantry, Island & Upgraded SS Appliances & Ample Custom Cabinetry Breakfast Nook w/Oversized Windows For Ultimate Sunlight Capture (Passive "Solar") Overlooks Yard Access To Screened Porch & REAR Yard & Decks Dramatic Staircase Leads Upstairs To 4 Nicely Sized Bedroom, Full Bath w/Tile Floor Primary Suite w/En-Suite Bath, Dual Vanities, Shower, Closets w/Shelving Systems Finished Terrace Level w/sep. Entrance, Finished Living Room, Bookshelves, 1/2 Bath (perfect Guest-Suite) Breezeway Leads to Oversized 2-car Garage w/own electrical panel, 4-5 Add. Parking Spots, ULTIMATE Privacy Front & Back Paved Driveway Easy Access To All Great Amenities Greene County Has To Offer, I64, Rt. 29 to NGIC & MUCH MORE! Yours To Own & Enjoy!,Granite Counter,Wood Cabinets,Fireplace in Living Room
Location
State VA
County Greene
Zoning R-1
Rooms
Other Rooms Living Room, Dining Room, Primary Bedroom, Kitchen, Family Room, Foyer, Laundry, Primary Bathroom, Full Bath, Half Bath, Additional Bedroom
Basement Fully Finished, Full, Heated, Interior Access, Outside Entrance, Walkout Level, Windows
Interior
Interior Features Central Vacuum, Central Vacuum, Breakfast Area, Kitchen - Eat-In, Kitchen - Island, Recessed Lighting
Heating Central, Heat Pump(s)
Cooling Central A/C
Flooring Carpet, Ceramic Tile, Hardwood
Fireplaces Number 1
Fireplaces Type Gas/Propane, Fireplace - Glass Doors
Equipment Dryer, Washer/Dryer Hookups Only, Washer, Dishwasher, Disposal, Microwave, Refrigerator, Oven - Wall, Cooktop
Fireplace Y
Appliance Dryer, Washer/Dryer Hookups Only, Washer, Dishwasher, Disposal, Microwave, Refrigerator, Oven - Wall, Cooktop
Heat Source Other
Exterior
Garage Other, Garage - Front Entry
Accessibility None
Garage Y
Building
Lot Description Sloping, Partly Wooded, Private, Cul-de-sac
Story 2
Foundation Slab
Sewer Septic Exists
Water Public
Architectural Style Other
Level or Stories 2
Additional Building Above Grade, Below Grade
New Construction N
Schools
Elementary Schools Ruckersville
High Schools William Monroe
School District Greene County Public Schools
Others
Ownership Other
Special Listing Condition Standard
Read Less Info
Want to know what your home might be worth? Contact us for a FREE valuation!

Our team is ready to help you sell your home for the highest possible price ASAP

Bought with JESSICA JULIANO • KELLER WILLIAMS ALLIANCE - CHARLOTTESVILLE

"My job is to find and attract mastery-based agents to the office, protect the culture, and make sure everyone is happy! "





