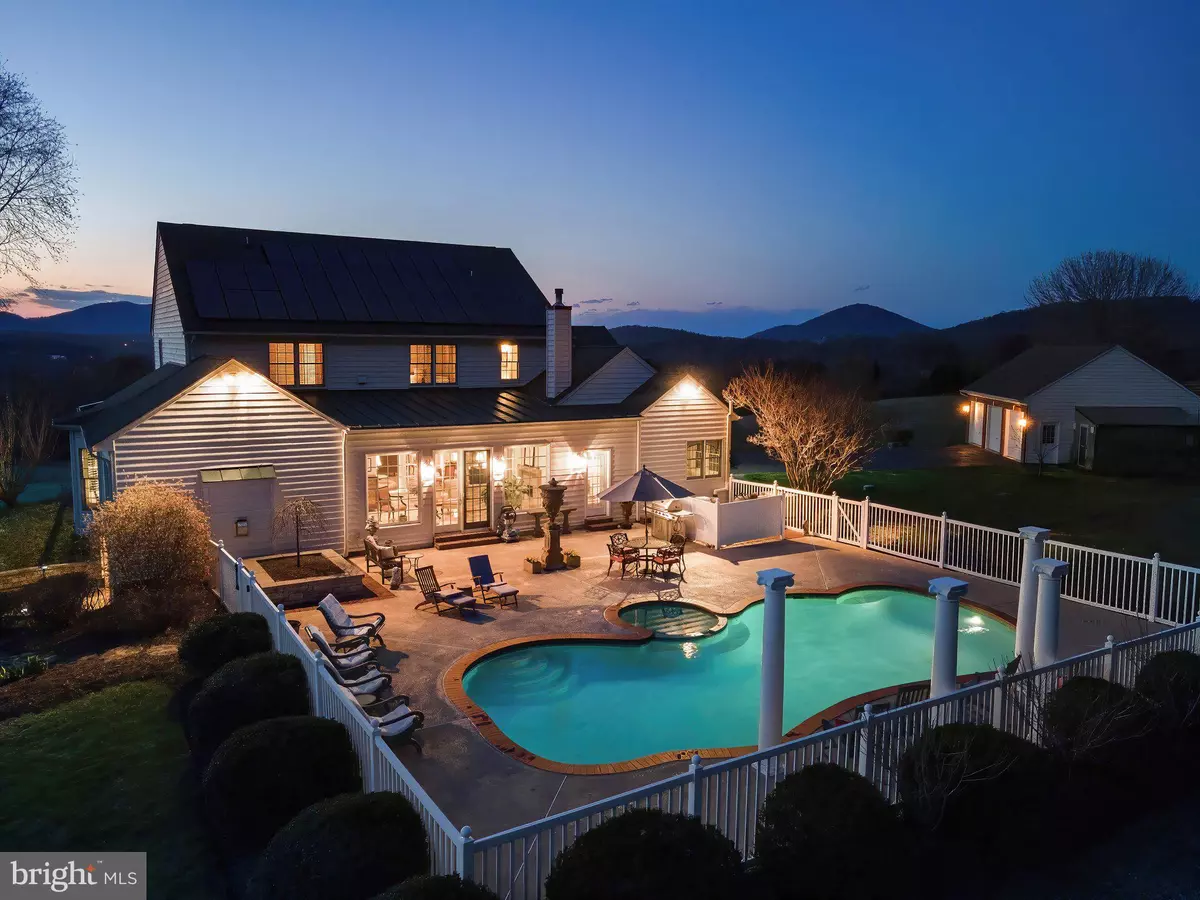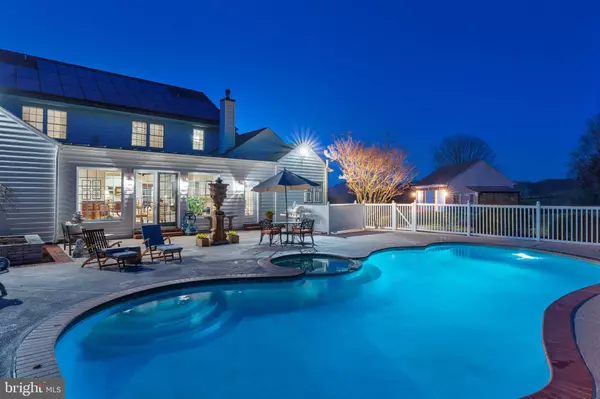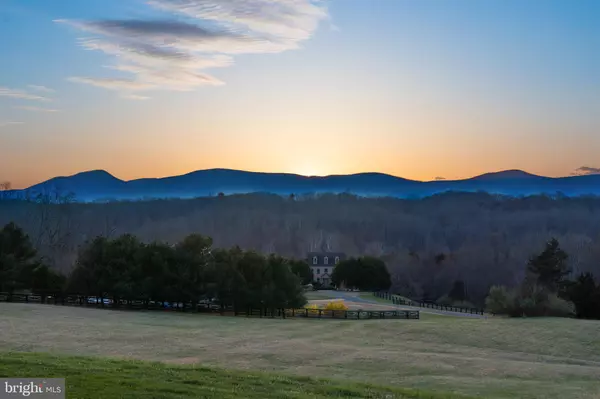$1,300,000
$1,299,000
0.1%For more information regarding the value of a property, please contact us for a free consultation.
4 Beds
6 Baths
5,512 SqFt
SOLD DATE : 05/23/2023
Key Details
Sold Price $1,300,000
Property Type Single Family Home
Sub Type Detached
Listing Status Sold
Purchase Type For Sale
Square Footage 5,512 sqft
Price per Sqft $235
Subdivision Foothills
MLS Listing ID VAFQ2007842
Sold Date 05/23/23
Style Colonial
Bedrooms 4
Full Baths 4
Half Baths 2
HOA Y/N N
Abv Grd Liv Area 4,030
Originating Board BRIGHT
Year Built 2002
Annual Tax Amount $9,105
Tax Year 2022
Lot Size 10.000 Acres
Acres 10.0
Property Description
Stunning Custom home with breath-taking views provides the very finest in country living! Built in 2002 on ten acres, this gracious home is finished on three levels and offers Main Level Living with ample space for entertaining friends and loved ones. Some of the numerous highlights include: hardwood floors, italian plaster walls in foyer and dining room, office with built-ins, formal dining room with custom interior trim, gourmet kitchen with island and stainless steel appliances, cozy breakfast room, Family room with gas fireplace and built-ins, spacious living room which opens to a sunny sitting room with wood burning stove. The primary suite on the main level is luxurious with a spacious bedroom, walk-in closets and an en suite bath with custom tile, separate shower and soaking tub. Upstairs, there are three additional bedrooms and two bathrooms. The artist’s studio, with its large walk-in closet and sink could easily be converted to an additional bedroom suite. Downstairs, there is a convenient kitchenette, full bathroom, gym, and recreation room that walks out along with a second office. This level could easily convert to an in-law suite for guests.
Outside, enjoy the refreshing salt water pool with an expansive deck to accommodate multiple conversation areas. A fenced garden/hen house is ready for your green thumb or coop dreams. For the car enthusiast, there are two attached garage spaces in addition to a three car detached garage. Currently, the garage is a workshop and has a greenhouse/potting shed.
Enjoy glorious sunsets from the wrap around porch, or sip an evening cocktail on the stone patio listening to the burbling koi pond and waterfall.
Another unique feature is the solar energy used to power the home. Electric bills are minimal with the seller receiving quarterly rebates by selling electricity back to the grid. This program will convey to the new owner.
Quiet and peaceful, it is what country living is all about. Be sure to check out the property video in the listing tour. For a detailed list of features and updates, as well as internet options, please check the documents section of the listing.
Location
State VA
County Fauquier
Zoning RA
Rooms
Other Rooms Living Room, Dining Room, Primary Bedroom, Sitting Room, Bedroom 2, Bedroom 3, Bedroom 4, Kitchen, Family Room, Foyer, Breakfast Room, Exercise Room, Laundry, Office, Recreation Room, Bathroom 2, Bathroom 3, Hobby Room, Primary Bathroom, Full Bath
Basement Fully Finished
Main Level Bedrooms 1
Interior
Interior Features 2nd Kitchen, Breakfast Area, Built-Ins, Butlers Pantry, Ceiling Fan(s), Chair Railings, Crown Moldings, Dining Area, Entry Level Bedroom, Family Room Off Kitchen, Floor Plan - Traditional, Formal/Separate Dining Room, Kitchen - Gourmet, Kitchen - Island, Kitchenette, Pantry, Primary Bath(s), Recessed Lighting, Soaking Tub, Sound System, Stove - Wood, Studio, Tub Shower, Upgraded Countertops, Walk-in Closet(s), Water Treat System, Window Treatments, Wood Floors, Kitchen - Country
Hot Water Solar, Electric
Heating Central, Heat Pump - Gas BackUp, Programmable Thermostat, Solar On Grid, Wood Burn Stove, Zoned
Cooling Heat Pump(s)
Fireplaces Number 1
Equipment Built-In Microwave, Dryer, Washer, Cooktop, Dishwasher, Humidifier, Refrigerator, Icemaker, Oven - Wall, Stove
Fireplace Y
Appliance Built-In Microwave, Dryer, Washer, Cooktop, Dishwasher, Humidifier, Refrigerator, Icemaker, Oven - Wall, Stove
Heat Source Propane - Owned, Solar, Wood, Electric
Laundry Main Floor
Exterior
Garage Garage - Side Entry, Garage Door Opener
Garage Spaces 5.0
Pool Gunite, Heated, In Ground
Utilities Available Electric Available, Propane, Other
Water Access N
View Mountain, Panoramic, Scenic Vista
Accessibility None
Attached Garage 2
Total Parking Spaces 5
Garage Y
Building
Story 3
Foundation Permanent, Slab
Sewer On Site Septic
Water Well
Architectural Style Colonial
Level or Stories 3
Additional Building Above Grade, Below Grade
New Construction N
Schools
School District Fauquier County Public Schools
Others
Pets Allowed Y
Senior Community No
Tax ID 6936-67-4293
Ownership Fee Simple
SqFt Source Assessor
Acceptable Financing Cash, Conventional
Horse Property N
Listing Terms Cash, Conventional
Financing Cash,Conventional
Special Listing Condition Standard
Pets Description No Pet Restrictions
Read Less Info
Want to know what your home might be worth? Contact us for a FREE valuation!

Our team is ready to help you sell your home for the highest possible price ASAP

Bought with Pat F Cunningham • Compass

"My job is to find and attract mastery-based agents to the office, protect the culture, and make sure everyone is happy! "






