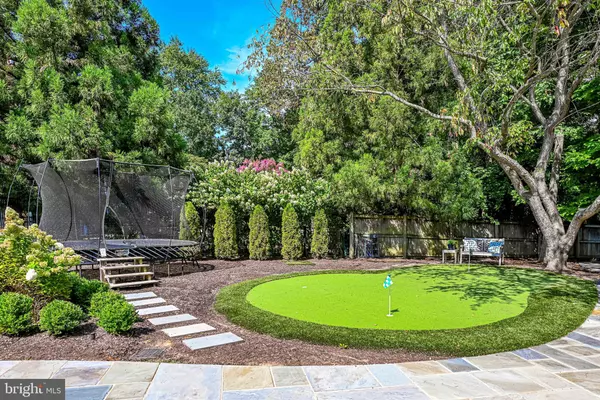$2,500,000
$2,590,000
3.5%For more information regarding the value of a property, please contact us for a free consultation.
5 Beds
6 Baths
6,995 SqFt
SOLD DATE : 05/25/2023
Key Details
Sold Price $2,500,000
Property Type Single Family Home
Sub Type Detached
Listing Status Sold
Purchase Type For Sale
Square Footage 6,995 sqft
Price per Sqft $357
Subdivision Waples Crest
MLS Listing ID VAFX2115240
Sold Date 05/25/23
Style Colonial,Craftsman,Traditional
Bedrooms 5
Full Baths 4
Half Baths 2
HOA Y/N N
Abv Grd Liv Area 5,250
Originating Board BRIGHT
Year Built 2001
Annual Tax Amount $16,916
Tax Year 2023
Lot Size 0.890 Acres
Acres 0.89
Property Description
Dream home, dream yard. Renovated to perfection with extensive interior and exterior upgrades, this classic colonial with an ideal cul-de-sac location is a turn-key property perfect for large scale entertaining and comfortable family living.
An open layout with rich hardwoods and luxury wool carpets throughout, the main level features floor to ceiling windows with an abundance of light. The two-story foyer welcomes you with a large arched window and a beautiful circular opening to the second floor.
A stunning chef’s kitchen, clad with professional grade appliances and an oversized quartzite island and dine-in area are the heart of this home. A lovely living room, formal dining room, modern & airy family room, home office/study, and music/sunroom room with vaulted ceilings complete the main living space.
The second level boasts an impressive owner’s suite with an extensive flex space perfect for an additional home office or to be converted to an extra bedroom or bonus family room. The newly renovated primary bathroom includes a luxurious free-standing tub and large glass spa shower. The top floor is rounded out by three generously sized bedrooms and an upper-level laundry room.
The lower level provides an impressive family space with a cozy fireplace and entertainment area, including a mini wet-bar and game areas. Basement also houses an additional bedroom, full bath, and large unfinished area with ample storage and walk-out access to the side yard.
A generously-sized deck, with covered and uncovered portions and a large cooking and eating area, seamlessly blends indoor and outdoor living. A fully fenced yard includes pool, putting green, sports court, play set, and grassy play area.
DC suburb location just minutes to shopping and restaurants. Convenient to the Dulles Corridor, Tysons and most major commuting routes.
Location
State VA
County Fairfax
Zoning 110
Rooms
Basement Daylight, Partial, Connecting Stairway, Full, Heated, Improved, Interior Access, Side Entrance, Walkout Level, Walkout Stairs
Interior
Interior Features Butlers Pantry, Ceiling Fan(s), Carpet, Crown Moldings, Dining Area, Family Room Off Kitchen, Floor Plan - Open, Formal/Separate Dining Room, Kitchen - Gourmet, Kitchen - Island, Kitchen - Table Space, Primary Bath(s), Recessed Lighting, Soaking Tub, Sprinkler System, Walk-in Closet(s), Wood Floors
Hot Water Natural Gas
Heating Zoned, Forced Air
Cooling Central A/C
Flooring Hardwood, Carpet
Fireplaces Number 2
Fireplace Y
Heat Source Natural Gas
Laundry Main Floor, Upper Floor
Exterior
Exterior Feature Deck(s), Patio(s)
Garage Spaces 3.0
Fence Fully
Water Access N
Accessibility None
Porch Deck(s), Patio(s)
Attached Garage 3
Total Parking Spaces 3
Garage Y
Building
Lot Description Cul-de-sac, Private, Rear Yard
Story 3
Foundation Concrete Perimeter
Sewer Septic < # of BR
Water Public
Architectural Style Colonial, Craftsman, Traditional
Level or Stories 3
Additional Building Above Grade, Below Grade
New Construction N
Schools
Elementary Schools Waples Mill
Middle Schools Franklin
High Schools Oakton
School District Fairfax County Public Schools
Others
Senior Community No
Tax ID 0464 12 0010
Ownership Fee Simple
SqFt Source Assessor
Horse Property N
Special Listing Condition Standard
Read Less Info
Want to know what your home might be worth? Contact us for a FREE valuation!

Our team is ready to help you sell your home for the highest possible price ASAP

Bought with Steven C Wydler • Compass

"My job is to find and attract mastery-based agents to the office, protect the culture, and make sure everyone is happy! "






