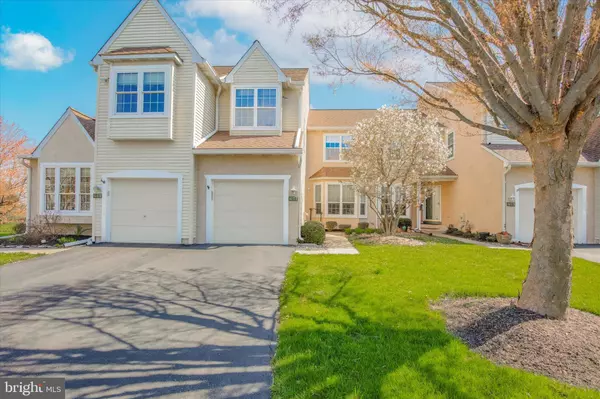$435,000
$435,000
For more information regarding the value of a property, please contact us for a free consultation.
3 Beds
3 Baths
1,927 SqFt
SOLD DATE : 05/25/2023
Key Details
Sold Price $435,000
Property Type Townhouse
Sub Type Interior Row/Townhouse
Listing Status Sold
Purchase Type For Sale
Square Footage 1,927 sqft
Price per Sqft $225
Subdivision Pinecrest
MLS Listing ID PAMC2067614
Sold Date 05/25/23
Style Colonial
Bedrooms 3
Full Baths 2
Half Baths 1
HOA Fees $208/mo
HOA Y/N Y
Abv Grd Liv Area 1,927
Originating Board BRIGHT
Year Built 1992
Annual Tax Amount $5,732
Tax Year 2022
Lot Size 2,620 Sqft
Acres 0.06
Lot Dimensions 22.00 x 0.00
Property Description
What a location and setting! “Pinecrest” is a lovely tree lined community with homes surrounding the golf course.
Move right into this spacious two story townhome or enhance it with more of your own style. Entering the well maintained home you are in the large living and dining room which is filled with natural light right through to the family room and skylight enhanced kitchen. The family room includes a fireplace which is all plumbed for natural gas and is ready to be connected. A sliding glass door from the family room leads to the deck overlooking the 7th tee so you can be entertained by the golfers as you relax and enjoy your favorite beverage. The attached one car garage is conveniently accessed just off the foyer, and the powder room completes the main level. Upstairs are three bedrooms, one of which is a spacious en-suite master bedroom with two walk-in closets, and huge windows providing an abundance of natural light. The en-suite large bathroom has a double sink, skylight, jetted tub and a stall shower. The remaining two bedrooms are generously sized and have large closets. The convenient laundry room with utility sink completes the upper level. Finishing the large open basement with its high ceilings will significantly increase your living space.
You will find Pinecrest a quiet and friendly community with a very desirable location, partly due to quick access to major highways, several train stations, shopping (e.g., Wegmans), restaurants, and theaters. Everything you might need is only five minutes away.
Location
State PA
County Montgomery
Area Montgomery Twp (10646)
Zoning R6
Rooms
Other Rooms Living Room, Dining Room, Bedroom 2, Bedroom 3, Kitchen, Family Room, Basement, Bedroom 1, Laundry
Basement Unfinished
Interior
Hot Water Natural Gas
Cooling Central A/C
Fireplaces Number 1
Equipment Built-In Microwave, Dishwasher, Disposal, Dryer - Electric
Fireplace Y
Appliance Built-In Microwave, Dishwasher, Disposal, Dryer - Electric
Heat Source Natural Gas
Exterior
Exterior Feature Deck(s)
Garage Garage Door Opener, Built In
Garage Spaces 2.0
Waterfront N
Water Access N
Accessibility None
Porch Deck(s)
Attached Garage 1
Total Parking Spaces 2
Garage Y
Building
Story 2
Foundation Concrete Perimeter
Sewer Public Sewer
Water Public
Architectural Style Colonial
Level or Stories 2
Additional Building Above Grade, Below Grade
New Construction N
Schools
School District North Penn
Others
HOA Fee Include Common Area Maintenance,Ext Bldg Maint,Lawn Maintenance,Snow Removal,Trash
Senior Community No
Tax ID 46-00-00548-864
Ownership Fee Simple
SqFt Source Assessor
Special Listing Condition Standard
Read Less Info
Want to know what your home might be worth? Contact us for a FREE valuation!

Our team is ready to help you sell your home for the highest possible price ASAP

Bought with Melissa L. Friling • Zoom Realty, LLC

"My job is to find and attract mastery-based agents to the office, protect the culture, and make sure everyone is happy! "






