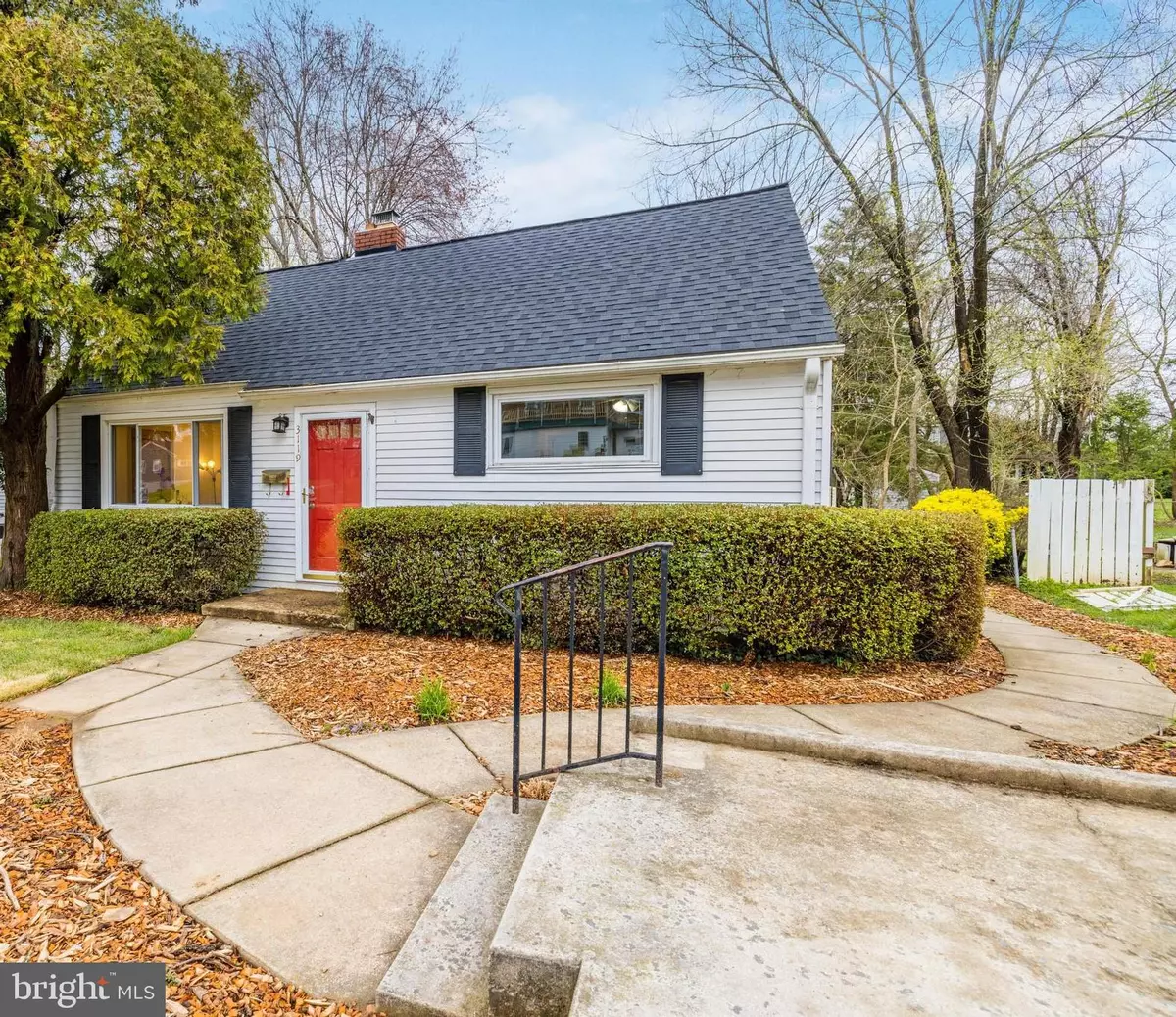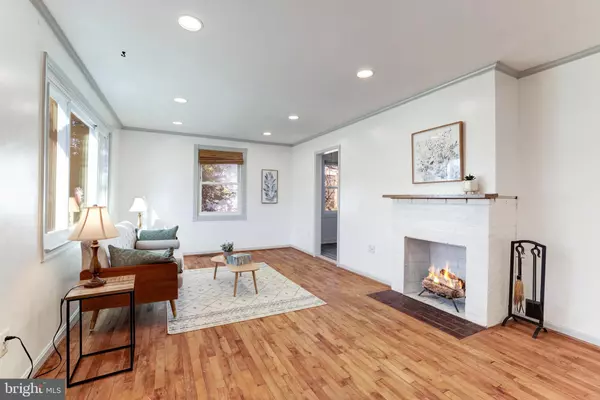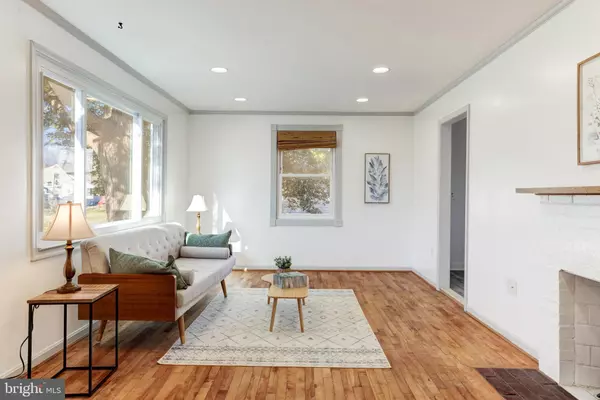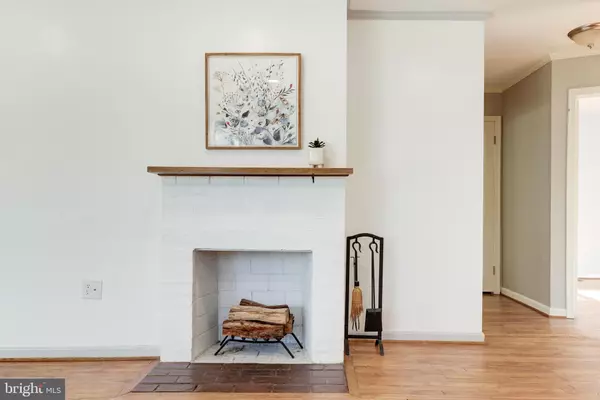$630,000
$639,900
1.5%For more information regarding the value of a property, please contact us for a free consultation.
4 Beds
2 Baths
1,617 SqFt
SOLD DATE : 05/31/2023
Key Details
Sold Price $630,000
Property Type Single Family Home
Sub Type Detached
Listing Status Sold
Purchase Type For Sale
Square Footage 1,617 sqft
Price per Sqft $389
Subdivision Bel Air
MLS Listing ID VAFX2106508
Sold Date 05/31/23
Style Cape Cod
Bedrooms 4
Full Baths 2
HOA Y/N N
Abv Grd Liv Area 1,617
Originating Board BRIGHT
Year Built 1952
Annual Tax Amount $6,734
Tax Year 2023
Lot Size 7,200 Sqft
Acres 0.17
Property Description
***BUYERS' FINANCES FELL THROUGH*** THEIR LOSS YOUR GAIN*** Welcome to 3119 Chepstow Lane! This over 1600 sq ft homey 4 bedroom, 2 bath home is located in the heart of the Belair neighborhood. Updated and improved floor plan. The bright and airy living room features a wood burning fireplace, natural lighting, and wood flooring. The kitchen features include tons of upgrades. BRAND NEW stainless steel appliances, granite countertops, new cabinets, and gas cooking. Additional room off kitchen can be used as a sitting room or can be a dining room. Separate laundry room is located adjacent to the kitchen, and features washer/dryer with lots of storage. 3 bedrooms, 2 baths on main level. The second floor rounds out nicely with a bonus space that could be used as an office or an additional bedroom. This home offers a quaint and cozy outdoor living area that is ready for all of your gatherings, cookouts, or a quiet cup of coffee in the morning. Easy access to the backyard through side door. ROOF 3 YEARS OLD. Water heater replaced 3 years ago. Fantastic location close to Rt. 50, I-495, I-66 and East Falls Church Metro. This great property won't last! Make your appointment today!
Location
State VA
County Fairfax
Zoning 140
Rooms
Other Rooms Living Room, Dining Room, Bedroom 2, Bedroom 3, Bedroom 4, Kitchen, Bedroom 1, Loft
Main Level Bedrooms 3
Interior
Interior Features Attic, Carpet, Combination Dining/Living, Crown Moldings, Entry Level Bedroom, Floor Plan - Traditional, Kitchen - Table Space, Pantry, Recessed Lighting, Wood Floors, 2nd Kitchen
Hot Water Electric
Heating Forced Air
Cooling Ceiling Fan(s), Central A/C
Flooring Carpet, Ceramic Tile, Wood
Fireplaces Number 1
Fireplaces Type Screen
Equipment Built-In Microwave, Dishwasher, Disposal, Dryer, Refrigerator, Stove, Washer
Fireplace Y
Appliance Built-In Microwave, Dishwasher, Disposal, Dryer, Refrigerator, Stove, Washer
Heat Source Natural Gas
Exterior
Utilities Available Cable TV Available, Natural Gas Available
Water Access N
Roof Type Asphalt
Accessibility None
Garage N
Building
Story 2
Foundation Crawl Space
Sewer Public Sewer
Water Public
Architectural Style Cape Cod
Level or Stories 2
Additional Building Above Grade, Below Grade
New Construction N
Schools
Elementary Schools Westlawn
Middle Schools Jackson
High Schools Falls Church
School District Fairfax County Public Schools
Others
Pets Allowed Y
Senior Community No
Tax ID 0504 20 0405
Ownership Fee Simple
SqFt Source Assessor
Special Listing Condition Standard
Pets Description No Pet Restrictions
Read Less Info
Want to know what your home might be worth? Contact us for a FREE valuation!

Our team is ready to help you sell your home for the highest possible price ASAP

Bought with Jane Jensen • KW United

"My job is to find and attract mastery-based agents to the office, protect the culture, and make sure everyone is happy! "






