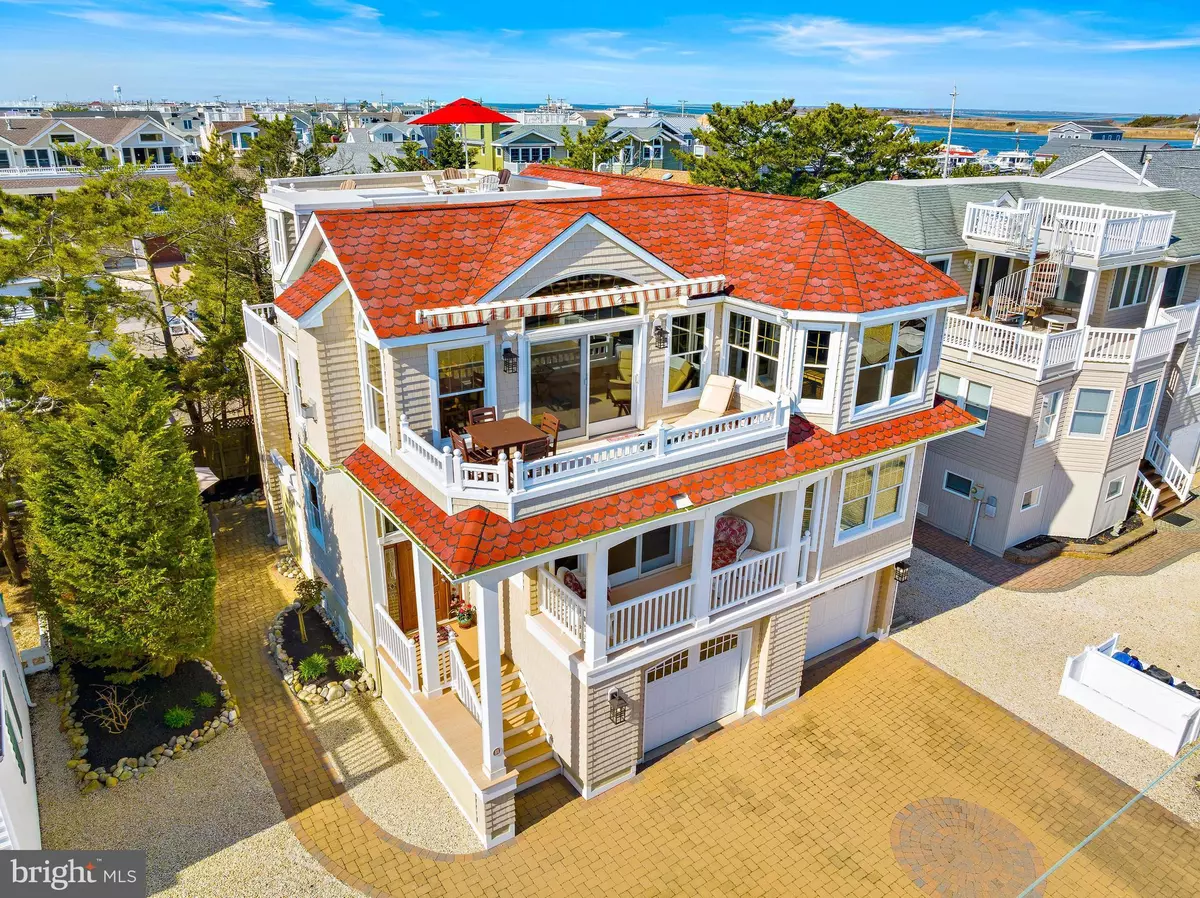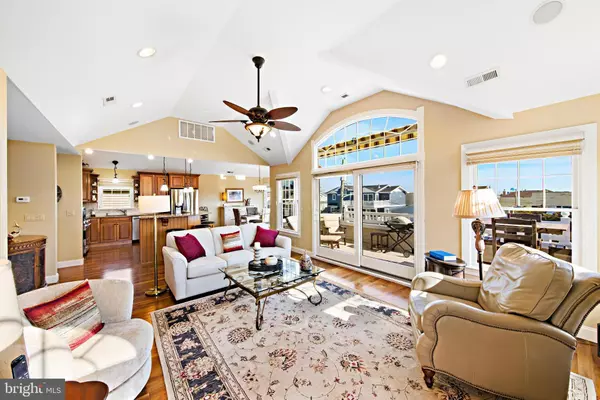$2,000,000
$2,195,000
8.9%For more information regarding the value of a property, please contact us for a free consultation.
4 Beds
4 Baths
2,400 SqFt
SOLD DATE : 06/16/2023
Key Details
Sold Price $2,000,000
Property Type Single Family Home
Sub Type Detached
Listing Status Sold
Purchase Type For Sale
Square Footage 2,400 sqft
Price per Sqft $833
Subdivision Brant Beach
MLS Listing ID NJOC2017826
Sold Date 06/16/23
Style Contemporary
Bedrooms 4
Full Baths 3
Half Baths 1
HOA Y/N N
Abv Grd Liv Area 2,400
Originating Board BRIGHT
Year Built 2008
Annual Tax Amount $11,078
Tax Year 2022
Lot Size 4,352 Sqft
Acres 0.1
Lot Dimensions 58.00 x 75.00
Property Description
A CONNOISSEUR’S CHOICE! For those who appreciate coastal living at its best, where the open concept design and abundance of natural light throughout this home creates an enjoyable seashore feeling, then you will love this exciting 4 bedroom, 3.5 bath contemporary with ELEVATOR situated on the OCEANBLOCK, just 5 homes off the ocean with ocean and bay views! Entertain in style in the large great room enhanced by beautiful hardwood flooring, cathedral ceilings and transom windows with sliders opening to large decking with electric awning while enjoying oceanviews and seabreezes. On cool summer nights gather around the custom gas fireplace with wood mantle while listening to stereo surround sound as though you were in a theatre. Designed for people who like to cook and entertain at the same time, this custom kitchen is enhanced by cherry wood cabinetry with pull-out drawers, pantry for ample storage and large center Island with granite countertops to enjoy family and company while you cook. The casual dining area created for congeniality works for 2 or 10 with room for your China hutch too. The convenient master suite on the same level as the great room has room for your king-size furniture with private decking for those cool summer breezes and quiet moments, along with walk-in closet. Opulence is in the ensuite bath complete with double vanity, quartz countertop, jetted tub and walk-in shower for those comforts at day’s end. The spacious family room on the first level overlooks the 2-story entryway and is designed for those casual shore gatherings while opening to decking to expand leisure activities to the out of doors. Overnight success for overnight guests in the spacious and private JR suite with wall-mounted TV and ensuite bath with walk-in shower. Room for the whole family, there’s 2 more large bedrooms with convenient hall bath complete with Kohler tub/shower and vanity with Corian countertop. The 3-car garage offers ample room for your storage needs and can double as a rec/cabana room with refrigerator and pool table included. Party all summer on the paver patio surrounded by flowering shrubs, fence and border trees providing a peaceful relaxation while enjoying those family barbecues after a fun day at the beach. The large rooftop deck offers incredible oceanviews and bayviews while perfect for those summertime fireworks and gorgeous evening sunsets. This home reflects originality and creativity in every room. The lovely décor will fit right into your idea of casual shore living while move-in ready for summertime enjoyment. Get set for summer and call to see this seashore getaway today! See PICS & FEATURES FLYER attached.
Location
State NJ
County Ocean
Area Long Beach Twp (21518)
Zoning R50
Rooms
Main Level Bedrooms 1
Interior
Interior Features Carpet, Ceiling Fan(s), Crown Moldings, Elevator, Floor Plan - Open, Kitchen - Gourmet, Kitchen - Island, Pantry, Recessed Lighting, Sound System, Stall Shower, Tub Shower, Upgraded Countertops, Walk-in Closet(s), WhirlPool/HotTub, Window Treatments, Wood Floors
Hot Water Natural Gas, Tankless
Heating Forced Air, Zoned
Cooling Central A/C, Zoned
Flooring Hardwood, Ceramic Tile
Fireplaces Number 1
Fireplaces Type Gas/Propane
Equipment Built-In Microwave, Dishwasher, Disposal, Dryer, Extra Refrigerator/Freezer, Oven - Self Cleaning, Oven/Range - Gas, Refrigerator, Stainless Steel Appliances, Washer, Water Heater - Tankless
Furnishings Yes
Fireplace Y
Window Features Double Hung,Palladian,Screens,Transom
Appliance Built-In Microwave, Dishwasher, Disposal, Dryer, Extra Refrigerator/Freezer, Oven - Self Cleaning, Oven/Range - Gas, Refrigerator, Stainless Steel Appliances, Washer, Water Heater - Tankless
Heat Source Natural Gas
Laundry Lower Floor
Exterior
Exterior Feature Deck(s), Brick, Patio(s), Porch(es), Roof
Garage Additional Storage Area, Garage - Front Entry, Garage - Rear Entry, Garage - Side Entry, Garage Door Opener, Inside Access, Oversized
Garage Spaces 6.0
Fence Wood
Waterfront N
Water Access N
View Bay, Ocean
Roof Type Architectural Shingle
Accessibility 2+ Access Exits
Porch Deck(s), Brick, Patio(s), Porch(es), Roof
Attached Garage 2
Total Parking Spaces 6
Garage Y
Building
Lot Description Landscaping
Story 2
Foundation Flood Vent, Pilings
Sewer Public Sewer
Water Public
Architectural Style Contemporary
Level or Stories 2
Additional Building Above Grade, Below Grade
New Construction N
Schools
School District Long Beach Island Schools
Others
Senior Community No
Tax ID 18-00015 149-00009
Ownership Fee Simple
SqFt Source Assessor
Security Features Carbon Monoxide Detector(s),Security System,Smoke Detector
Acceptable Financing Cash, Conventional
Listing Terms Cash, Conventional
Financing Cash,Conventional
Special Listing Condition Standard
Read Less Info
Want to know what your home might be worth? Contact us for a FREE valuation!

Our team is ready to help you sell your home for the highest possible price ASAP

Bought with Mark Ceres • Weichert Realtors - Ship Bottom

"My job is to find and attract mastery-based agents to the office, protect the culture, and make sure everyone is happy! "






