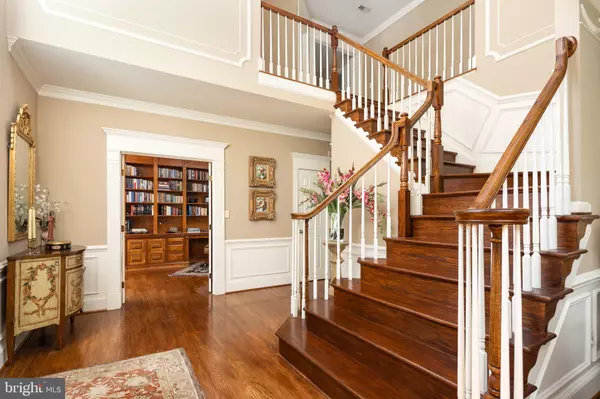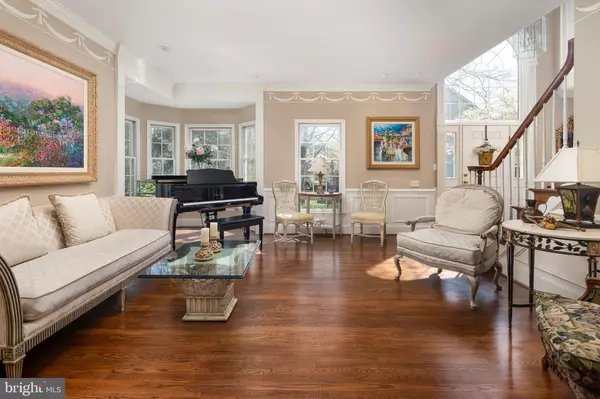$883,500
$849,900
4.0%For more information regarding the value of a property, please contact us for a free consultation.
5 Beds
4 Baths
4,789 SqFt
SOLD DATE : 06/21/2023
Key Details
Sold Price $883,500
Property Type Single Family Home
Sub Type Detached
Listing Status Sold
Purchase Type For Sale
Square Footage 4,789 sqft
Price per Sqft $184
Subdivision Virginia Oaks
MLS Listing ID VAPW2050068
Sold Date 06/21/23
Style Colonial,Other
Bedrooms 5
Full Baths 3
Half Baths 1
HOA Fees $154/qua
HOA Y/N Y
Abv Grd Liv Area 3,364
Originating Board BRIGHT
Year Built 1996
Annual Tax Amount $8,492
Tax Year 2022
Lot Size 0.305 Acres
Acres 0.3
Property Description
Back on Market... No showings until 11:00 tomorrow 5/23/2023
Seller prefers Hazelwood Title...
Please register showings on Showtime..
This Estate Home is Stunning! Located in popular Virginia Oaks Subdivison. It features a cul-de-sac lot which backs to trees, Lake Manassas, walking and jogging path along a Nature Preserve. Let your Buyer be the one who is fortunate enough to own this beauty!!
Completely Move-In Ready!! Stately two story foyer,curved staircase, natural light filling each room.
Neutral paint colors have been selected with loads of hardwood flooring and neutral carpets throughout.
This home is perfect for etertaining whether inside or outside on the spacious deck. Lots of updates to include: Roof 2019, (40 Year architectural shingle), hot water heater 2016, 5 TonTrane HVAC with18 SEER rating 2013, Updated primary bath 2014; huge organized primary walk in in closet 2014. The basement is walkout level and completely finished in 2003. The basement includes... recreation room, legal bedroom with two regular windows giving loads of nautral sunlight. A large walk in closet and another closet as well. Full updated bath with window and glass shower stall. Seperate bar/kitchen area with table space, Media Room and a built in Wine Closet.
This home has it all don't miss this oppotunity!!
Location
State VA
County Prince William
Zoning RPC
Rooms
Other Rooms Living Room, Dining Room, Primary Bedroom, Bedroom 2, Bedroom 4, Kitchen, Family Room, Foyer, In-Law/auPair/Suite, Laundry, Other, Office, Media Room, Bathroom 2, Bathroom 3, Primary Bathroom, Half Bath
Basement Fully Finished, Daylight, Full, Front Entrance, Heated, Interior Access, Outside Entrance, Rear Entrance, Sump Pump, Walkout Level
Interior
Interior Features 2nd Kitchen, Combination Kitchen/Dining, Curved Staircase, Formal/Separate Dining Room, Wine Storage, Upgraded Countertops, Wood Floors, Primary Bath(s), Crown Moldings, Carpet, Chair Railings, Dining Area, Kitchen - Eat-In, Pantry, Recessed Lighting, Soaking Tub, Walk-in Closet(s), Water Treat System, Other
Hot Water Natural Gas
Heating Forced Air
Cooling Central A/C
Flooring Hardwood, Carpet
Fireplaces Number 1
Fireplaces Type Fireplace - Glass Doors, Gas/Propane
Equipment Cooktop, Dishwasher, Disposal, Dryer, Exhaust Fan, Washer, Oven - Double, Oven - Wall, Refrigerator, Stainless Steel Appliances, Water Heater, Cooktop - Down Draft
Fireplace Y
Appliance Cooktop, Dishwasher, Disposal, Dryer, Exhaust Fan, Washer, Oven - Double, Oven - Wall, Refrigerator, Stainless Steel Appliances, Water Heater, Cooktop - Down Draft
Heat Source Natural Gas
Laundry Main Floor
Exterior
Exterior Feature Deck(s)
Garage Garage - Front Entry, Garage Door Opener, Inside Access
Garage Spaces 2.0
Utilities Available Under Ground, Cable TV Available, Electric Available, Natural Gas Available, Phone Available
Amenities Available Basketball Courts, Common Grounds, Community Center, Exercise Room, Jog/Walk Path, Pool - Outdoor, Tennis Courts, Tot Lots/Playground, Other
Water Access N
View Lake, Trees/Woods, Other
Roof Type Architectural Shingle
Accessibility None
Porch Deck(s)
Road Frontage Public
Attached Garage 2
Total Parking Spaces 2
Garage Y
Building
Lot Description Backs to Trees, Cul-de-sac, Landscaping, Trees/Wooded
Story 3
Foundation Concrete Perimeter
Sewer Public Sewer
Water Public
Architectural Style Colonial, Other
Level or Stories 3
Additional Building Above Grade, Below Grade
New Construction N
Schools
Elementary Schools Piney Branch
Middle Schools Gainesville
High Schools Gainesville
School District Prince William County Public Schools
Others
HOA Fee Include Common Area Maintenance,Management,Trash
Senior Community No
Tax ID 7397-30-1482
Ownership Fee Simple
SqFt Source Assessor
Special Listing Condition Standard
Read Less Info
Want to know what your home might be worth? Contact us for a FREE valuation!

Our team is ready to help you sell your home for the highest possible price ASAP

Bought with Sandip R Shah • Millennium Realty Group Inc.

"My job is to find and attract mastery-based agents to the office, protect the culture, and make sure everyone is happy! "






