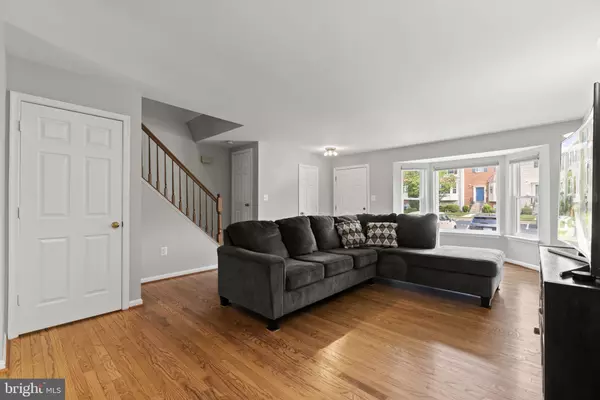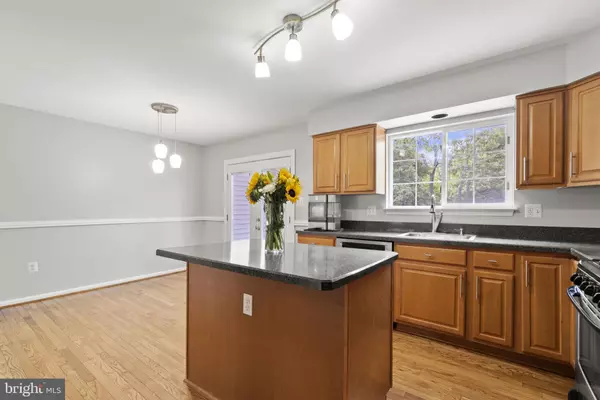$560,000
$550,000
1.8%For more information regarding the value of a property, please contact us for a free consultation.
3 Beds
4 Baths
1,990 SqFt
SOLD DATE : 06/27/2023
Key Details
Sold Price $560,000
Property Type Townhouse
Sub Type Interior Row/Townhouse
Listing Status Sold
Purchase Type For Sale
Square Footage 1,990 sqft
Price per Sqft $281
Subdivision Ashburn Farm
MLS Listing ID VALO2049940
Sold Date 06/27/23
Style Colonial
Bedrooms 3
Full Baths 3
Half Baths 1
HOA Fees $108/mo
HOA Y/N Y
Abv Grd Liv Area 1,410
Originating Board BRIGHT
Year Built 1994
Annual Tax Amount $4,430
Tax Year 2023
Lot Size 1,742 Sqft
Acres 0.04
Property Description
Welcome to your dream home! This magnificent 3-level townhouse is a true gem, featuring brand new carpets throughout and newly refinished hardwood floors. The impeccable attention to detail and tasteful upgrades make this residence truly stand out.
As you step inside, you'll immediately notice the pristine hardwood floors that have just been refinished, providing a touch of elegance and warmth to the entire main level.
The main and upper levels have been freshly painted, showcasing a modern color palette that complements the natural light streaming in from the large windows. The crisp, clean walls create a blank canvas for you to add your personal touch and create a home that reflects your unique style.
This townhouse boasts a well-designed layout that optimizes space and functionality. The main level features an inviting living room, perfect for relaxation or entertaining guests. The spacious kitchen is a chef's delight, equipped with ample cabinet space and a convenient breakfast bar.
Upstairs, you'll find the three bedrooms, offering a peaceful retreat at the end of a long day. The bathrooms have also been thoughtfully updated, combining style and functionality. Additionally, the lower level provides versatile space that can be used as a home office, gym, or additional entertainment area.
The exterior of the townhouse is equally impressive. The large deck, situated off the kitchen, is the perfect place to unwind and find solace after a long day. With its ample space, the deck allows for comfortable seating arrangements, whether you prefer a cozy lounge chair or a dining table for al fresco meals. Surrounded by nature, you can enjoy the sights and sounds of the outdoors while basking in the privacy and tranquility of your own little oasis. Residents also have access to amenities such as a community pools, walking trails, and tot lots, enhancing the overall living experience.
Conveniently located in a sought-after neighborhood, this townhouse is just moments away from shopping, dining, and entertainment options. It is just a short walk down the path to Sanders Corner Elementary School. Commuting is a breeze, with easy access to major highways and public transportation.
Don't miss out on the opportunity to make this stunning townhouse your new home. With its brand new carpets, freshly refinished hardwood floors, and fresh paint, it's ready for you to move in and start creating unforgettable memories. Schedule a showing today and experience the epitome of comfortable and stylish living!
Location
State VA
County Loudoun
Zoning PDH4
Rooms
Other Rooms Living Room, Primary Bedroom, Bedroom 2, Bedroom 3, Kitchen, Family Room
Basement Connecting Stairway, Fully Finished, Interior Access, Walkout Level
Interior
Interior Features Ceiling Fan(s), Carpet, Chair Railings, Combination Kitchen/Dining, Floor Plan - Open, Kitchen - Eat-In, Kitchen - Island, Kitchen - Table Space, Pantry, Upgraded Countertops
Hot Water Natural Gas
Heating Forced Air
Cooling Ceiling Fan(s), Central A/C
Flooring Carpet, Hardwood
Fireplaces Number 1
Fireplaces Type Fireplace - Glass Doors, Gas/Propane, Mantel(s)
Equipment Built-In Microwave, Dishwasher, Disposal, Refrigerator, Dryer, Oven/Range - Gas, Stainless Steel Appliances, Washer
Fireplace Y
Appliance Built-In Microwave, Dishwasher, Disposal, Refrigerator, Dryer, Oven/Range - Gas, Stainless Steel Appliances, Washer
Heat Source Natural Gas
Exterior
Exterior Feature Deck(s), Patio(s)
Parking On Site 2
Fence Rear, Privacy
Amenities Available Pool - Outdoor, Tot Lots/Playground, Tennis Courts
Water Access N
View Trees/Woods
Accessibility None
Porch Deck(s), Patio(s)
Garage N
Building
Lot Description Backs to Trees, Trees/Wooded
Story 3
Foundation Concrete Perimeter
Sewer Public Sewer
Water Public
Architectural Style Colonial
Level or Stories 3
Additional Building Above Grade, Below Grade
New Construction N
Schools
Elementary Schools Sanders Corner
Middle Schools Trailside
High Schools Stone Bridge
School District Loudoun County Public Schools
Others
HOA Fee Include Common Area Maintenance,Snow Removal,Trash
Senior Community No
Tax ID 117463642000
Ownership Fee Simple
SqFt Source Assessor
Special Listing Condition Standard
Read Less Info
Want to know what your home might be worth? Contact us for a FREE valuation!

Our team is ready to help you sell your home for the highest possible price ASAP

Bought with Lawrence R. Williams II • Berkshire Hathaway HomeServices PenFed Realty

"My job is to find and attract mastery-based agents to the office, protect the culture, and make sure everyone is happy! "






