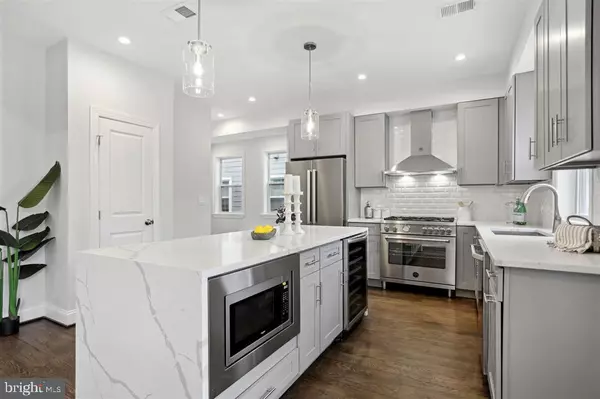$894,500
$899,000
0.5%For more information regarding the value of a property, please contact us for a free consultation.
5 Beds
4 Baths
1,760 SqFt
SOLD DATE : 06/29/2023
Key Details
Sold Price $894,500
Property Type Single Family Home
Sub Type Detached
Listing Status Sold
Purchase Type For Sale
Square Footage 1,760 sqft
Price per Sqft $508
Subdivision Woodridge
MLS Listing ID DCDC2081828
Sold Date 06/29/23
Style Colonial
Bedrooms 5
Full Baths 3
Half Baths 1
HOA Y/N N
Abv Grd Liv Area 1,760
Originating Board BRIGHT
Year Built 1925
Annual Tax Amount $4,237
Tax Year 2022
Lot Size 3,750 Sqft
Acres 0.09
Property Description
Fantastic addition and renovation in Woodridge! Beautiful finishes abound in this tasteful renovation of a detached colonial style home. First floor features a gourmet kitchen w huge island, premium stainless steel appliances, quartz countertops, handsome shaker cabinets and a large pantry. Kitchen is open to spacious living room area lending a very open feel to the home. First floor also has an office/den/bedroom, a powder room, coat closet, side entrance room with full laundry, dining room and an additional living room/sitting area. Second floor has a large master bedroom with lots of closet space and a large ensuite bath w a spa-like feel to it. Large shower w Euro glass enclosure, separate tub and dual vanity. Two other good sized bedrooms and an additional full bath complete the upper level. Fully finished basement is huge with a large living area, kitchenette w a separate dining area, bedroom and large full bath. There is also a separate laundry room w washer dryer hookup in basement as well as an outside entrance. Great rental potential. The home has great backyard which is fenced for privacy and has wonderful deck for outside entertaining and bbqs. Lots of driveway space and a rolling steel garage door with remote operation as well. Wide alley in the rear to access your driveway w ample additional street parking there also. The front yard has beautiful trees and landscaping. Additional features of the home include; wide plank white oak hardwood floors, recessed LED lighting throughout, Nest thermostat technology, Ring video doorbell for security, energy efficient windows, doors and insulation. All rooms are pre wired for flat screens w electric and ethernet connections. All new HVAC, plumbing, electrical, roof and siding. Great location in town. Tremendous value at this price. Come see it today!
Location
State DC
County Washington
Zoning RF1
Rooms
Basement Connecting Stairway, English, Fully Finished, Outside Entrance, Side Entrance, Space For Rooms, Sump Pump, Water Proofing System, Windows
Main Level Bedrooms 1
Interior
Interior Features Combination Kitchen/Living, Kitchen - Gourmet, Kitchen - Island, Recessed Lighting, Store/Office, Upgraded Countertops, Wine Storage, Wood Floors, Other
Hot Water Natural Gas
Heating Forced Air
Cooling Central A/C
Flooring Hardwood, Tile/Brick
Equipment Built-In Microwave, Dishwasher, Dryer - Electric, Dryer - Front Loading, ENERGY STAR Dishwasher, Icemaker, Oven/Range - Gas, Range Hood, Refrigerator, Stainless Steel Appliances, Stove, Washer - Front Loading, Washer/Dryer Stacked, Water Dispenser
Fireplace N
Window Features Double Pane,Energy Efficient
Appliance Built-In Microwave, Dishwasher, Dryer - Electric, Dryer - Front Loading, ENERGY STAR Dishwasher, Icemaker, Oven/Range - Gas, Range Hood, Refrigerator, Stainless Steel Appliances, Stove, Washer - Front Loading, Washer/Dryer Stacked, Water Dispenser
Heat Source Natural Gas
Laundry Basement, Has Laundry, Main Floor
Exterior
Exterior Feature Deck(s)
Waterfront N
Water Access N
Roof Type Architectural Shingle
Accessibility Other
Porch Deck(s)
Garage N
Building
Lot Description Front Yard, Private, Rear Yard
Story 2
Foundation Other
Sewer Public Sewer
Water Public
Architectural Style Colonial
Level or Stories 2
Additional Building Above Grade, Below Grade
New Construction N
Schools
School District District Of Columbia Public Schools
Others
Senior Community No
Tax ID 4225//0803
Ownership Fee Simple
SqFt Source Assessor
Special Listing Condition Standard
Read Less Info
Want to know what your home might be worth? Contact us for a FREE valuation!

Our team is ready to help you sell your home for the highest possible price ASAP

Bought with Iris L Johnson • RLAH @properties

"My job is to find and attract mastery-based agents to the office, protect the culture, and make sure everyone is happy! "






