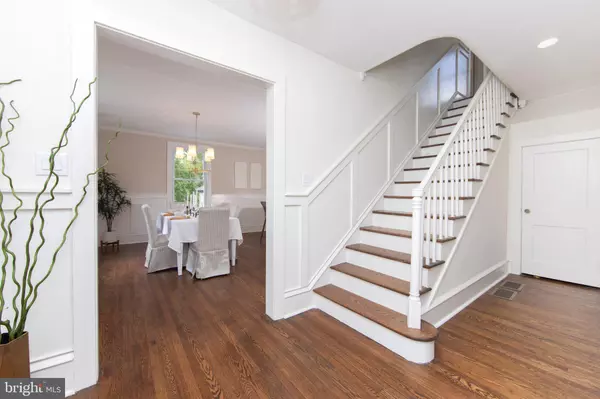$880,000
$889,000
1.0%For more information regarding the value of a property, please contact us for a free consultation.
3 Beds
3 Baths
2,200 SqFt
SOLD DATE : 06/29/2023
Key Details
Sold Price $880,000
Property Type Single Family Home
Sub Type Detached
Listing Status Sold
Purchase Type For Sale
Square Footage 2,200 sqft
Price per Sqft $400
Subdivision Estates
MLS Listing ID NJCD2046374
Sold Date 06/29/23
Style Traditional
Bedrooms 3
Full Baths 2
Half Baths 1
HOA Y/N N
Abv Grd Liv Area 2,200
Originating Board BRIGHT
Year Built 1928
Annual Tax Amount $12,320
Tax Year 2020
Lot Dimensions 50.00 x 0.00
Property Description
Welcome to this classic FULLY RENOVATED home located in the Estates section of Haddonfield. Nestled on a picturesque tree-lined street, this luxurious home boasts a host of features that are sure to impress even the most discerning buyer.
As you step inside, you'll immediately notice the beautiful custom molding that adorns the main level, lending an air of elegance and sophistication to the space. The open floor plan seamlessly integrates the dining room and kitchen, making it the perfect space for entertaining guests or simply relaxing with family. The kitchen features Taj Mahal quartzite countertops and a 7 ft x 5 ft island with cabinets on both sides for additional storage. It also includes soft close wood cabinetry, gourmet stainless steel appliances, polished nickel hardware, and a combination of beautiful ambient, accent, and task lighting ensuring that even the most demanding chef will be pleased.
The new large energy-efficient windows not only allow natural light to illuminate the entire home, but also help keep energy bills low. The wood-burning fireplace in the expansive 25’ x 15’ foot family room was updated with a stucco finish, lending a touch of rustic charm to the room. Refinished hardwood flooring spans the entire first and second floors, adding warmth and character throughout. An additional 200 square feet of living space was added to the front of the home and is perfect for those who desire a dedicated office or additional entertaining space. The possibilities of this room are endless and provide a luxurious and comfortable environment for both work and play.
The second floor features three spacious bedrooms. The 15’3” x 16’ 4” primary suite is a true oasis, and boasts a lavish bathroom with spa tub, oversized shower, 7 foot wood vanity with quartz countertop, and statement light fixtures. A custom closet system was also added to maximize space. The other two bedrooms are equally sizable, and the hall bath was expanded to create a more generous and open area for comfort and convenience.
You can easily access the rear yard through the kitchen or bilco doors located in the 23’8” x 14’6” finished basement. It also includes a new laundry room and large unfinished area for your storage needs. The rear yard features an inviting patio perfect for outdoor entertaining or morning coffee. Trees were cleared and fresh sod was also planted.
OTHER NOTABLE UPGRADES THROUGHOUT: New Electrical Wiring, New 200 AMP Electrical Panel, New Plumbing, New Heating and Air Ducts, New High Efficiency Air Conditioners and Heating Unit, and Recessed Dimmable Lighting.
The LOCATION of this home is simply unbeatable - nestled in an historic neighborhood, walkable to Haddonfield’s Blue Ribbon schools, and just a half a mile to the charming shops and restaurants on Kings Highway.
As a VALUE ADD, Seller is having South Jersey Waterproofing add a french drain in the basement. All work is permanently warrantied and is transferable to the new homeowners.
Holly and the owner wanted to pass on a piece of the house's history. The buffet in the office was part of a breakfront used in the former owner's dining room. We refinished it and added new hardware to leave as a gift for the new homeowners.
Location
State NJ
County Camden
Area Haddonfield Boro (20417)
Zoning RESIDENTIAL
Rooms
Basement Partially Finished
Interior
Interior Features Chair Railings, Combination Kitchen/Dining, Crown Moldings, Dining Area, Floor Plan - Open, Kitchen - Gourmet, Kitchen - Island, Pantry, Recessed Lighting, Soaking Tub, Upgraded Countertops, Wainscotting, Wine Storage
Hot Water Natural Gas
Heating Forced Air
Cooling Central A/C
Flooring Hardwood
Fireplaces Number 1
Fireplaces Type Other
Equipment Built-In Microwave, Commercial Range, Stainless Steel Appliances
Fireplace Y
Appliance Built-In Microwave, Commercial Range, Stainless Steel Appliances
Heat Source Natural Gas
Laundry Basement
Exterior
Garage Spaces 3.0
Waterfront N
Water Access N
Roof Type Architectural Shingle
Accessibility Level Entry - Main
Total Parking Spaces 3
Garage N
Building
Story 2
Foundation Block
Sewer Public Sewer
Water Public
Architectural Style Traditional
Level or Stories 2
Additional Building Above Grade, Below Grade
New Construction N
Schools
Elementary Schools J Fithian Tatem
Middle Schools Haddonfield
High Schools Haddonfield Memorial H.S.
School District Haddonfield Borough Public Schools
Others
Senior Community No
Tax ID 17-00011 11-00002
Ownership Fee Simple
SqFt Source Estimated
Acceptable Financing Cash, Conventional, FHA, VA
Listing Terms Cash, Conventional, FHA, VA
Financing Cash,Conventional,FHA,VA
Special Listing Condition Standard
Read Less Info
Want to know what your home might be worth? Contact us for a FREE valuation!

Our team is ready to help you sell your home for the highest possible price ASAP

Bought with Jeanne "lisa" Wolschina • Keller Williams Realty - Cherry Hill

"My job is to find and attract mastery-based agents to the office, protect the culture, and make sure everyone is happy! "






