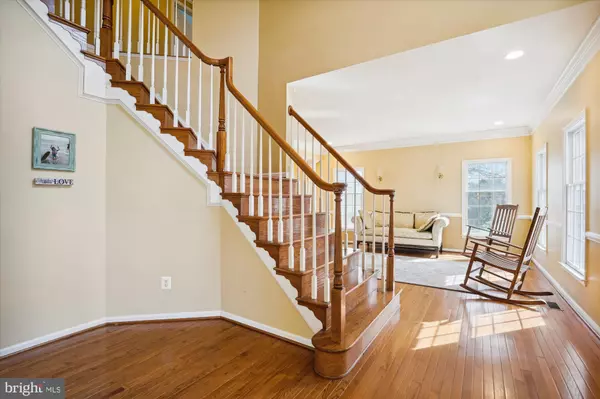$1,010,000
$1,070,000
5.6%For more information regarding the value of a property, please contact us for a free consultation.
4 Beds
5 Baths
4,487 SqFt
SOLD DATE : 06/30/2023
Key Details
Sold Price $1,010,000
Property Type Single Family Home
Sub Type Detached
Listing Status Sold
Purchase Type For Sale
Square Footage 4,487 sqft
Price per Sqft $225
Subdivision Belmont Country Club
MLS Listing ID VALO2046930
Sold Date 06/30/23
Style Colonial
Bedrooms 4
Full Baths 4
Half Baths 1
HOA Fees $301/mo
HOA Y/N Y
Abv Grd Liv Area 3,258
Originating Board BRIGHT
Year Built 2000
Annual Tax Amount $9,534
Tax Year 2023
Lot Size 10,454 Sqft
Acres 0.24
Property Description
Welcome to this stately brick home located on a golf course lot overlooking the 12th tee! This home has so much to offer starting with the grand foyer and hardwood floors through out as you walk through the front door. You are immediately greeted by the spacious formal living room and dining area. Off the foyer, you will have your office or flex space for your work-from-home needs. Continue to walk through where you will notice the open-concept living room with a vaulted ceiling and skylights which allow endless natural light to fill the home. Notice in the kitchen you have updated granite countertops and stainless steel appliances, and a gas cooktop. Upstairs you have your expansive primary bedroom which boasts an open sitting area, walk-in closet, and ensuite primary bathroom. The primary bathroom has been upgraded to a tiled walk-in shower and soaking tub where you can wind down and relax after a long day. You also have three other bedrooms upstairs. Two of the bedrooms are conjoined with a jack-and-jill bathroom and the other has its own private bathroom. The fully finished basement with luxury vinyl planking is an entertainer's dream with a full bar and a surround sound system ready to be made into a home movie theater. There is enough space and another full bathroom in the basement to make this space into an additional living area. Step outside onto your newly updated (2020) deck or stamped concrete patio where you can enjoy watching the golfers. The backyard has recently been fully fenced for your pets to run and play freely. No need to worry about lawn maintenance since that is covered by the HOA and you have a full lawn irrigation system. Enjoy what this lovely gated community has to offer such as pools, tennis, fitness facilities, the country club, and so much more. Roof was replaced in 2017. SELLER IS OFFERING CLOSING COST CREDIT FOR ANY UPDATES YOU CHOOSE.
Location
State VA
County Loudoun
Zoning PDH4
Rooms
Other Rooms Living Room, Dining Room, Primary Bedroom, Sitting Room, Bedroom 2, Bedroom 3, Bedroom 4, Kitchen, Family Room, Basement, Laundry, Office, Recreation Room, Media Room, Primary Bathroom
Basement Fully Finished
Interior
Interior Features Additional Stairway, Attic, Bar, Carpet, Ceiling Fan(s), Crown Moldings, Dining Area, Double/Dual Staircase, Family Room Off Kitchen, Formal/Separate Dining Room, Kitchen - Island, Pantry, Primary Bath(s), Recessed Lighting, Skylight(s), Soaking Tub, Sound System, Sprinkler System, Walk-in Closet(s), Wood Floors
Hot Water Natural Gas
Heating Central
Cooling Central A/C
Flooring Carpet, Ceramic Tile, Hardwood, Luxury Vinyl Plank
Fireplaces Number 1
Fireplaces Type Gas/Propane, Mantel(s), Stone
Fireplace Y
Heat Source Natural Gas
Laundry Main Floor
Exterior
Exterior Feature Deck(s), Patio(s)
Garage Garage - Front Entry, Garage Door Opener, Inside Access
Garage Spaces 2.0
Fence Rear, Aluminum
Amenities Available Bar/Lounge, Club House, Common Grounds, Community Center, Exercise Room, Fitness Center, Gated Community, Golf Club, Golf Course, Golf Course Membership Available, Jog/Walk Path, Party Room, Pool - Outdoor, Pool Mem Avail, Recreational Center, Satellite TV, Security, Spa, Swimming Pool, Tennis Courts, Tot Lots/Playground, Basketball Courts, Picnic Area
Water Access N
View Golf Course
Roof Type Shingle
Accessibility None
Porch Deck(s), Patio(s)
Attached Garage 2
Total Parking Spaces 2
Garage Y
Building
Lot Description Corner, Front Yard, Rear Yard
Story 3
Foundation Slab
Sewer Public Sewer
Water Public
Architectural Style Colonial
Level or Stories 3
Additional Building Above Grade, Below Grade
Structure Type 9'+ Ceilings,2 Story Ceilings,Dry Wall,Vaulted Ceilings
New Construction N
Schools
Elementary Schools Newton-Lee
Middle Schools Belmont Ridge
High Schools Riverside
School District Loudoun County Public Schools
Others
HOA Fee Include Cable TV,Common Area Maintenance,High Speed Internet,Lawn Care Front,Lawn Care Rear,Lawn Care Side,Lawn Maintenance,Management,Pool(s),Recreation Facility,Road Maintenance,Security Gate,Trash,Insurance,Snow Removal
Senior Community No
Tax ID 084460369000
Ownership Fee Simple
SqFt Source Assessor
Special Listing Condition Standard
Read Less Info
Want to know what your home might be worth? Contact us for a FREE valuation!

Our team is ready to help you sell your home for the highest possible price ASAP

Bought with Paul Thistle • Take 2 Real Estate LLC

"My job is to find and attract mastery-based agents to the office, protect the culture, and make sure everyone is happy! "






