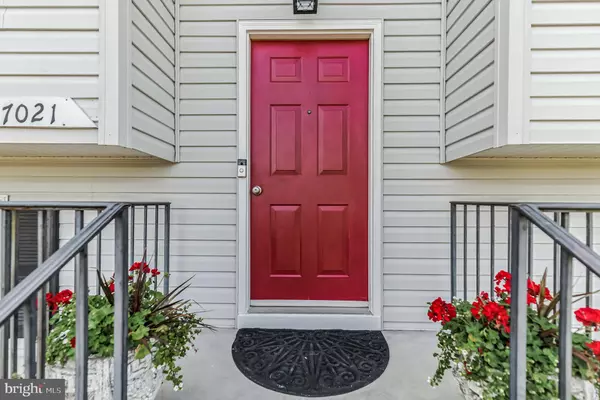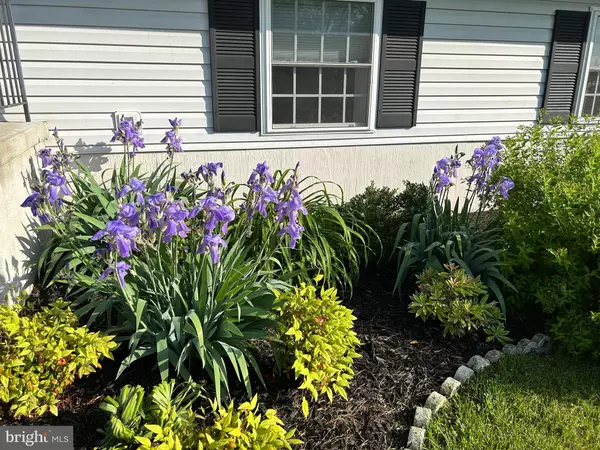$415,000
$439,990
5.7%For more information regarding the value of a property, please contact us for a free consultation.
5 Beds
3 Baths
2,420 SqFt
SOLD DATE : 07/05/2023
Key Details
Sold Price $415,000
Property Type Single Family Home
Sub Type Detached
Listing Status Sold
Purchase Type For Sale
Square Footage 2,420 sqft
Price per Sqft $171
Subdivision The Meadows
MLS Listing ID VAFQ2008708
Sold Date 07/05/23
Style Split Foyer
Bedrooms 5
Full Baths 3
HOA Y/N N
Abv Grd Liv Area 1,220
Originating Board BRIGHT
Year Built 2001
Annual Tax Amount $3,391
Tax Year 2022
Lot Size 10,341 Sqft
Acres 0.24
Property Description
Beautiful 5 bedroom, 3 full bath - nicely landscaped home in great location with NO HOA! Enter in to the 2 story foyer. 15x13 Living room is carpeted and has a slate hearth fireplace - electric - with a thermostat, fan and wood mantle. 13x11 Dining room is off the kitchen and provides access via sliding glass to the deck! 12x11 Kitchen renovation 2021 included painted cabinetry, ceramic tile backsplash and granite countertops. Refrigerator with icemaker & water inside, stove, range hood, microwave, disposal, stainless steel farm sink and a pantry. Kitchen also features breakfast bar - additional eat in space! 13x13 Primary bedroom is carpeted, ceiling fan wit light, large closet. Primary bath has a vinyl floor and tub/shower. Bedroom 2 is 12x10, carpeted, ceiling fan with light and double closet. 13x13 bedroom 3 has carpet, ceiling fan with light and double closet. Hall bathroom is updated with vinyl floor, tub/shower and quartz top vanity. Extra storage provided by hall linen closet. The lower level features 2 recreation rooms! So much room for entertaining or make one an office! 2nd Recreation room 16x15 is carpeted with recessed lighting. Bedroom 4 is 9x8 and is carpeted. 3rd Full bath installed in 2021 has 2 vanities, ceramic tile surround tub/shower and ceramic tile plank floor. 10x8 Bedroom 5 is carpeted. 25x13 Recreation room has brand new luxury vinyl plank flooring & has a sliding glass door to the side yard. 7x4 storage room contains the water treatment system. 5x3 Under stair closet is L-shaped and provides additional storage. Laundry Room/utility room 9x7 - front load washer & dryer convey. 15x12 Deck (with under decking) has stairs to the spacious rear yard which backs to common area and playground! Backyard has a fire pit and an above ground pool, raised garden beds and 2 storage sheds. Home features updated light fixtures, plantation blinds, Nest smoke alarms, sump pump, radon remediation system, linen closet in upper hall. Recent upgrades include water treatment system (2019), HVAC (2020), kitchen renovation (2021), lower level full bath (2021), washer (2022), door bell (2023), recreation room luxury vinyl flooring (2023).
Location
State VA
County Fauquier
Zoning R2
Rooms
Other Rooms Living Room, Dining Room, Primary Bedroom, Bedroom 2, Bedroom 3, Bedroom 4, Bedroom 5, Kitchen, Foyer, Laundry, Recreation Room, Storage Room, Utility Room, Bathroom 2, Bathroom 3, Primary Bathroom
Basement Fully Finished, Interior Access, Outside Entrance, Side Entrance, Sump Pump
Main Level Bedrooms 3
Interior
Interior Features Carpet, Ceiling Fan(s), Kitchen - Eat-In, Pantry, Primary Bath(s), Recessed Lighting, Tub Shower, Dining Area, Floor Plan - Open, Formal/Separate Dining Room, Water Treat System
Hot Water Electric
Heating Heat Pump(s)
Cooling Central A/C, Heat Pump(s), Ceiling Fan(s)
Flooring Carpet, Laminated, Vinyl, Ceramic Tile, Concrete
Fireplaces Number 1
Fireplaces Type Electric, Mantel(s)
Equipment Dishwasher, Disposal, Microwave, Oven/Range - Electric, Range Hood, Refrigerator, Washer - Front Loading, Dryer - Front Loading
Fireplace Y
Window Features Double Pane
Appliance Dishwasher, Disposal, Microwave, Oven/Range - Electric, Range Hood, Refrigerator, Washer - Front Loading, Dryer - Front Loading
Heat Source Electric
Laundry Dryer In Unit, Washer In Unit, Has Laundry
Exterior
Exterior Feature Deck(s)
Garage Spaces 2.0
Fence Partially, Rear, Privacy
Pool Above Ground
Water Access N
Roof Type Asphalt
Accessibility None
Porch Deck(s)
Road Frontage City/County
Total Parking Spaces 2
Garage N
Building
Lot Description Backs - Open Common Area, Landscaping
Story 2
Foundation Block
Sewer Public Sewer
Water Public
Architectural Style Split Foyer
Level or Stories 2
Additional Building Above Grade, Below Grade
Structure Type Dry Wall,2 Story Ceilings
New Construction N
Schools
Elementary Schools M. M. Pierce
Middle Schools Cedar Lee
High Schools Liberty (Fauquier)
School District Fauquier County Public Schools
Others
Senior Community No
Tax ID 6887-48-9387
Ownership Fee Simple
SqFt Source Assessor
Security Features Smoke Detector
Acceptable Financing Cash, Conventional, FHA, VA
Listing Terms Cash, Conventional, FHA, VA
Financing Cash,Conventional,FHA,VA
Special Listing Condition Standard
Read Less Info
Want to know what your home might be worth? Contact us for a FREE valuation!

Our team is ready to help you sell your home for the highest possible price ASAP

Bought with Karen Renee Powell • Berkshire Hathaway HomeServices PenFed Realty

"My job is to find and attract mastery-based agents to the office, protect the culture, and make sure everyone is happy! "






