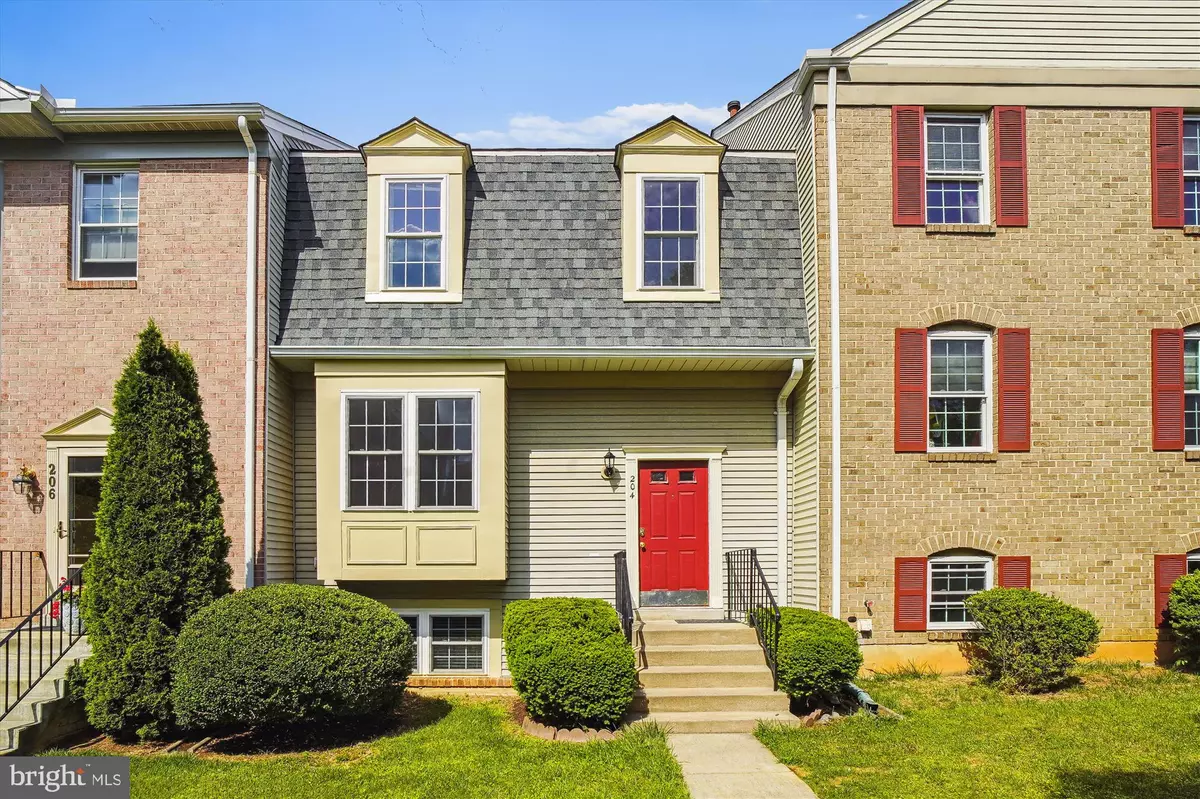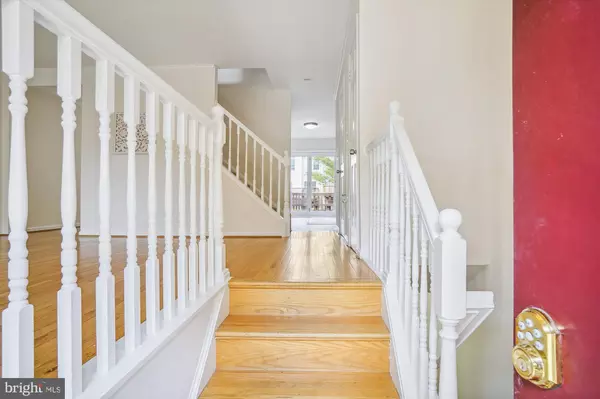$525,000
$529,900
0.9%For more information regarding the value of a property, please contact us for a free consultation.
4 Beds
4 Baths
1,428 SqFt
SOLD DATE : 07/07/2023
Key Details
Sold Price $525,000
Property Type Townhouse
Sub Type Interior Row/Townhouse
Listing Status Sold
Purchase Type For Sale
Square Footage 1,428 sqft
Price per Sqft $367
Subdivision Amberfield
MLS Listing ID MDMC2096546
Sold Date 07/07/23
Style Colonial
Bedrooms 4
Full Baths 3
Half Baths 1
HOA Fees $151/qua
HOA Y/N Y
Abv Grd Liv Area 1,428
Originating Board BRIGHT
Year Built 1985
Annual Tax Amount $4,797
Tax Year 2022
Lot Size 1,612 Sqft
Acres 0.04
Property Description
Welcome to your personal sanctuary, where style and comfort harmoniously intertwine. Step inside this freshly painted home, where every room radiates with a renewed sense of vibrancy. The upgraded kitchen boasts luxury vinyl flooring, stunning granite counters, and a new faucet and sink that elevate both form and function. The refreshed cherry cabinets provide ample storage space for all your culinary treasures. Large bay windows invite natural light to dance across the main level, accentuating the crown molding and recessed lighting that exude an air of elegance. Upgraded dining room and entryway lighting set the stage for unforgettable gatherings. With a new roof (2019) overhead, worries become a thing of the past. Outside, the freshly stained deck is the perfect space for relaxation and entertainment. Vaulted ceilings grace the upper level, where spacious bedrooms await. The primary bedroom boasts a large walk-in closet and a private bathroom, creating a luxurious retreat. The walk-out level basement shines with marble tile, accompanied by a full bath, offering endless possibilities with access to the patio adorned with large stone pavers. Conveniently located near Rio, Kentlands, and major commuter routes, this home provides seamless access to entertainment, restaurants and shopping. Embrace the opportunity to make this remarkable property your own.
Location
State MD
County Montgomery
Zoning R18
Direction South
Rooms
Other Rooms Living Room, Dining Room, Primary Bedroom, Bedroom 2, Bedroom 3, Bedroom 4, Kitchen, Foyer, Bathroom 2, Primary Bathroom, Full Bath, Half Bath
Basement Connecting Stairway, Walkout Level, Rear Entrance, Interior Access, Outside Entrance, Fully Finished
Interior
Interior Features Crown Moldings, Floor Plan - Traditional, Formal/Separate Dining Room, Kitchen - Eat-In, Primary Bath(s), Recessed Lighting, Stall Shower, Tub Shower, Walk-in Closet(s), Window Treatments, Wood Floors
Hot Water Natural Gas
Heating Central, Forced Air
Cooling Central A/C
Flooring Carpet, Ceramic Tile, Hardwood, Laminated, Vinyl
Equipment Built-In Microwave, Built-In Range, Dishwasher, Disposal, Dryer, Exhaust Fan, Oven - Single, Oven/Range - Gas, Range Hood, Refrigerator, Washer, Water Heater
Fireplace N
Window Features Double Pane,Bay/Bow,Screens
Appliance Built-In Microwave, Built-In Range, Dishwasher, Disposal, Dryer, Exhaust Fan, Oven - Single, Oven/Range - Gas, Range Hood, Refrigerator, Washer, Water Heater
Heat Source Natural Gas
Laundry Basement
Exterior
Exterior Feature Deck(s), Patio(s)
Fence Board, Rear, Wood
Utilities Available Cable TV, Cable TV Available, Under Ground
Amenities Available Pool - Outdoor, Soccer Field, Tennis Courts, Tot Lots/Playground
Waterfront N
Water Access N
View Trees/Woods
Roof Type Asphalt,Shingle
Street Surface Black Top
Accessibility None
Porch Deck(s), Patio(s)
Road Frontage City/County
Garage N
Building
Story 3
Foundation Other
Sewer Public Sewer
Water Public
Architectural Style Colonial
Level or Stories 3
Additional Building Above Grade
Structure Type Dry Wall,Vaulted Ceilings
New Construction N
Schools
High Schools Quince Orchard
School District Montgomery County Public Schools
Others
Pets Allowed Y
HOA Fee Include Common Area Maintenance,Management,Pool(s),Reserve Funds,Trash
Senior Community No
Tax ID 160902359772
Ownership Fee Simple
SqFt Source Assessor
Security Features Carbon Monoxide Detector(s),Smoke Detector
Special Listing Condition Standard
Pets Description No Pet Restrictions
Read Less Info
Want to know what your home might be worth? Contact us for a FREE valuation!

Our team is ready to help you sell your home for the highest possible price ASAP

Bought with Jose O Morejon • Realty Advantage

"My job is to find and attract mastery-based agents to the office, protect the culture, and make sure everyone is happy! "






