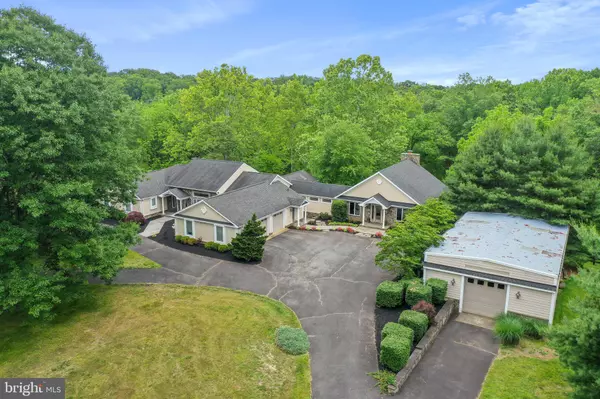$1,350,000
$1,350,000
For more information regarding the value of a property, please contact us for a free consultation.
4 Beds
5 Baths
7,114 SqFt
SOLD DATE : 07/07/2023
Key Details
Sold Price $1,350,000
Property Type Single Family Home
Sub Type Detached
Listing Status Sold
Purchase Type For Sale
Square Footage 7,114 sqft
Price per Sqft $189
Subdivision English Meadows
MLS Listing ID VAFQ2008734
Sold Date 07/07/23
Style Ranch/Rambler
Bedrooms 4
Full Baths 4
Half Baths 1
HOA Fees $37/ann
HOA Y/N Y
Abv Grd Liv Area 4,685
Originating Board BRIGHT
Year Built 1981
Annual Tax Amount $10,418
Tax Year 2022
Lot Size 14.664 Acres
Acres 14.66
Property Description
Welcome to this exquisite home, where modern meets exclusive charm of single level living, boasting an impressive 7000+sqft of finished space. Upon entering the grand foyer, you are greeted by an open, inviting office and just one of the large living areas. Prepare yourself to be impressed by the details of the recently designed library with a sitting room that allows you to step out to discover several private outdoor spaces.. Revel in the tranquility of the waterfall feature from the deck. Serenity is further enhanced by the privacy the backyard and fenced acreage provides. Prepare to be captivated by the Lodge. where you will find the gourmet custom built kitchen offering generous cabinetry, high-end appliances, Wolf, SUB-ZERO, just to further elevate your culinary experience. This room is designed to be the focal point, you will be amazed.
The current owner just installed modern 3/4in oak flooring through-out the main floor, painted and added new lighting and hardware to give a modern update. A large main level laundry room with cabinetry. There is a wing that has 2 bedrooms, 2 baths plus the elegant primary bedroom and bath. Throughout the home there is an abundance of storage.
Descending to the basement, you will find a completely different vibe, designed to cater to your entertainment needs. A wet bar, a billiard room, a family room, a work out room, an additional bedroom, and a bath with a steam shower to indulge.
Notably, this exceptional property offers an abundance of storage options, including the attached garage and the generous 1500 sqft machine shed, garage, custom built to house an RV. Situated within the exclusive community of English Chase, this extraordinary home is a mere five minute drive from Main Street in Marshall VA. The stunning renovations, the floor plan and the serene outdoor areas make it an idyllic haven for those seeking the perfect blend of elegance and practicality. There are so many features, schedule a private showing to appreciate. Awesome feature— Comcast Internet 1 gig
Location
State VA
County Fauquier
Zoning RA
Rooms
Other Rooms Living Room, Primary Bedroom, Sitting Room, Bedroom 2, Bedroom 3, Bedroom 4, Kitchen, Game Room, Library, Foyer, Exercise Room, Great Room, Laundry, Other, Office, Recreation Room, Utility Room, Bathroom 2, Bathroom 3, Primary Bathroom, Half Bath
Basement Fully Finished, Walkout Level
Main Level Bedrooms 3
Interior
Interior Features Bar, Built-Ins, Ceiling Fan(s), Combination Kitchen/Dining, Entry Level Bedroom, Exposed Beams, Family Room Off Kitchen, Floor Plan - Open, Kitchen - Gourmet, Recessed Lighting, Sauna, Upgraded Countertops, Walk-in Closet(s), Water Treat System, Wet/Dry Bar, Wine Storage, Wood Floors, Primary Bath(s), Kitchen - Island, Kitchen - Table Space
Hot Water Electric, Propane
Heating Heat Pump - Gas BackUp, Zoned
Cooling Central A/C, Ceiling Fan(s)
Fireplaces Number 2
Equipment Central Vacuum, Cooktop, Dishwasher, Disposal, Dryer - Front Loading, Microwave, Oven - Double, Stainless Steel Appliances, Washer - Front Loading, Water Dispenser, Refrigerator, Extra Refrigerator/Freezer
Fireplace Y
Window Features Double Pane,Energy Efficient
Appliance Central Vacuum, Cooktop, Dishwasher, Disposal, Dryer - Front Loading, Microwave, Oven - Double, Stainless Steel Appliances, Washer - Front Loading, Water Dispenser, Refrigerator, Extra Refrigerator/Freezer
Heat Source Electric, Propane - Owned
Laundry Main Floor, Hookup
Exterior
Garage Garage - Side Entry, Oversized
Garage Spaces 11.0
Fence Wood
Utilities Available Propane
Water Access N
Roof Type Architectural Shingle
Accessibility 36\"+ wide Halls
Attached Garage 3
Total Parking Spaces 11
Garage Y
Building
Lot Description Landscaping
Story 2
Foundation Block
Sewer On Site Septic
Water Well
Architectural Style Ranch/Rambler
Level or Stories 2
Additional Building Above Grade, Below Grade
New Construction N
Schools
School District Fauquier County Public Schools
Others
Senior Community No
Tax ID 6060-23-9057
Ownership Fee Simple
SqFt Source Assessor
Special Listing Condition Standard
Read Less Info
Want to know what your home might be worth? Contact us for a FREE valuation!

Our team is ready to help you sell your home for the highest possible price ASAP

Bought with Cricket Bedford • Thomas and Talbot Estate Properties, Inc.

"My job is to find and attract mastery-based agents to the office, protect the culture, and make sure everyone is happy! "






