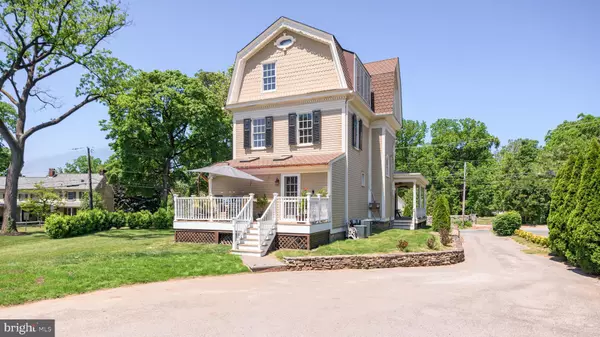$725,000
$725,000
For more information regarding the value of a property, please contact us for a free consultation.
4 Beds
3 Baths
2,964 SqFt
SOLD DATE : 07/17/2023
Key Details
Sold Price $725,000
Property Type Single Family Home
Sub Type Detached
Listing Status Sold
Purchase Type For Sale
Square Footage 2,964 sqft
Price per Sqft $244
Subdivision Plymouth Meeting
MLS Listing ID PAMC2073580
Sold Date 07/17/23
Style Colonial,Victorian
Bedrooms 4
Full Baths 2
Half Baths 1
HOA Y/N N
Abv Grd Liv Area 2,964
Originating Board BRIGHT
Year Built 1800
Annual Tax Amount $6,307
Tax Year 2022
Lot Size 0.346 Acres
Acres 0.35
Lot Dimensions 37.00 x 0.00
Property Description
This charming victorian home is a must see!! Beautiful country kitchen with lots of cabinets, built in hutch, granite counters, wine shelf/corner, double ovens and a gas cook top island next to a custom heat and glo stove for those chilly days. Skylights, wood beams, recessed lighting and unique ceiling fan finish this exceptional room. Living room and dining room each have a gas fireplace and tall windows to let in natural light. Special feature - pocket doors. Half bath and secret storage closet also on first floor. Stained glass windows in staircase lead to 2nd floor Main Bedroom with gas fireplace and en suite bathroom, featuring a claw foot soaking tub. 2nd floor laundry room and a 2nd kitchen which could also be used an office. 3rd floor features 3 bedrooms and 1 full bath. There are too many unique features to mention them all. A detached 2 story, 2 car garage is currently being used as a home gym and 2nd floor storage. Owner updated all landscaping to increase the privacy of this great property. Don't miss this rare opportunity, it won't last! Listing Agent related to seller.
Location
State PA
County Montgomery
Area Whitemarsh Twp (10665)
Zoning VC2
Rooms
Other Rooms Living Room, Dining Room, Kitchen, Basement, Laundry, Half Bath
Basement Poured Concrete, Sump Pump
Interior
Interior Features 2nd Kitchen, Ceiling Fan(s), Crown Moldings, Formal/Separate Dining Room, Skylight(s), Bathroom - Soaking Tub, Stain/Lead Glass, Wood Floors, Walk-in Closet(s), Wainscotting, Primary Bath(s), Kitchen - Island, Kitchen - Country
Hot Water Electric
Heating Forced Air, Zoned
Cooling Central A/C
Fireplaces Number 4
Fireplaces Type Free Standing, Gas/Propane
Equipment Built-In Microwave, Dishwasher, Extra Refrigerator/Freezer, Oven - Double, Cooktop, Washer - Front Loading, Dryer - Front Loading, Refrigerator
Fireplace Y
Appliance Built-In Microwave, Dishwasher, Extra Refrigerator/Freezer, Oven - Double, Cooktop, Washer - Front Loading, Dryer - Front Loading, Refrigerator
Heat Source Natural Gas
Laundry Upper Floor, Has Laundry
Exterior
Exterior Feature Deck(s), Porch(es), Enclosed, Wrap Around
Garage Garage - Front Entry, Garage - Rear Entry, Oversized, Additional Storage Area
Garage Spaces 12.0
Waterfront N
Water Access N
View Garden/Lawn
Accessibility None
Porch Deck(s), Porch(es), Enclosed, Wrap Around
Total Parking Spaces 12
Garage Y
Building
Lot Description Rear Yard, Road Frontage, SideYard(s), Trees/Wooded
Story 3
Foundation Block
Sewer Public Sewer
Water Public
Architectural Style Colonial, Victorian
Level or Stories 3
Additional Building Above Grade, Below Grade
New Construction N
Schools
School District Colonial
Others
Pets Allowed Y
Senior Community No
Tax ID 65-00-10909-006
Ownership Fee Simple
SqFt Source Assessor
Acceptable Financing Cash, Conventional, FHA, VA
Horse Property N
Listing Terms Cash, Conventional, FHA, VA
Financing Cash,Conventional,FHA,VA
Special Listing Condition Standard
Pets Description No Pet Restrictions
Read Less Info
Want to know what your home might be worth? Contact us for a FREE valuation!

Our team is ready to help you sell your home for the highest possible price ASAP

Bought with Mary E McNally • RE/MAX Town & Country

"My job is to find and attract mastery-based agents to the office, protect the culture, and make sure everyone is happy! "






