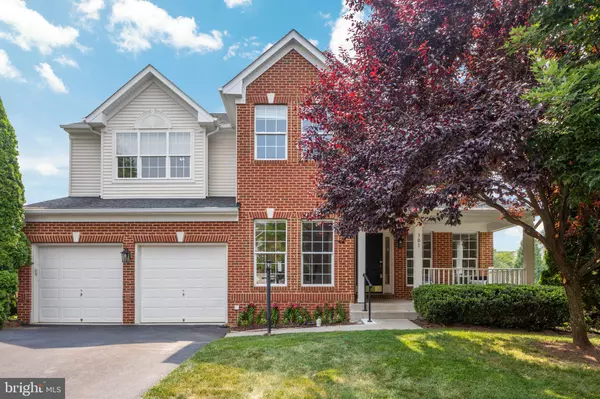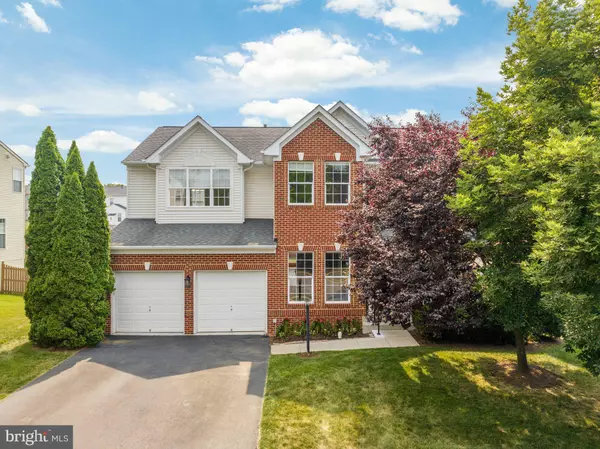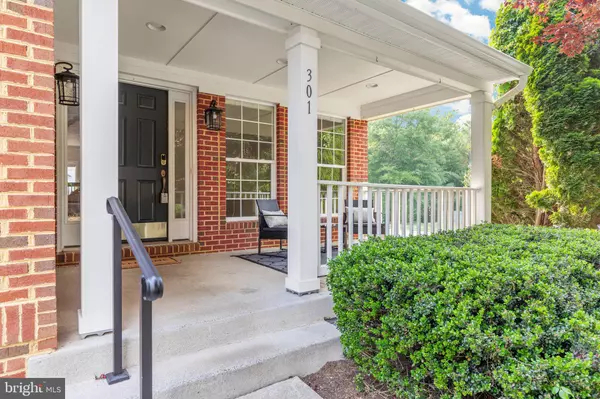$775,000
$750,000
3.3%For more information regarding the value of a property, please contact us for a free consultation.
6 Beds
5 Baths
4,604 SqFt
SOLD DATE : 07/19/2023
Key Details
Sold Price $775,000
Property Type Single Family Home
Sub Type Detached
Listing Status Sold
Purchase Type For Sale
Square Footage 4,604 sqft
Price per Sqft $168
Subdivision Old Dominion Valley
MLS Listing ID VALO2051744
Sold Date 07/19/23
Style Colonial
Bedrooms 6
Full Baths 4
Half Baths 1
HOA Fees $31/qua
HOA Y/N Y
Abv Grd Liv Area 3,222
Originating Board BRIGHT
Year Built 2004
Annual Tax Amount $8,065
Tax Year 2023
Lot Size 9,148 Sqft
Acres 0.21
Property Description
Spacious and Beautiful Home with Full Basement Suite | Main Level Full Bath & Bedroom | Open Floor Plan | 6+ Beds, 4.5 Baths | 4600+sf living space
Welcome to this impressive home, boasting a full basement suite and thoughtfully designed living spaces. Built in 2004, this residence offers over 4600 square feet of living space spread across three levels, providing ample room for comfortable family living and entertaining.
Step inside and be captivated by the well-designed open floor plan that seamlessly combines style and functionality. The flowing layout creates an inviting atmosphere, perfectly suited for both everyday living and hosting gatherings.
Featuring 6+ bedrooms and 4.5 baths, this home ensures privacy and convenience for everyone. The generously sized bedrooms offer peaceful retreats, while the well-appointed bathrooms cater to the needs of the whole family.
A standout feature of this home is the full basement suite, complete with a full-size kitchen and 1.5 baths. This versatile space is ideal for extended family, guests, or as a dedicated entertainment area.
Recent updates include professional painting throughout the home, providing a fresh and modern ambiance. Additionally, new designer light fixtures add a touch of sophistication to every room.
Situated on a large corner lot, the home offers ample outdoor space and a backyard that backs to a scenic path leading directly to the popular W&OD trail. Take advantage of easy access for leisurely walks, invigorating runs, cycling adventures, or just walking to town for any of your needs or entertainment.
Don't miss the opportunity to make this exceptional home your own. Schedule a showing today and discover the comfort and charm this property has to offer.
Location
State VA
County Loudoun
Zoning PV:R3
Rooms
Basement Daylight, Partial, Fully Finished, Improved, Outside Entrance, Interior Access, Rear Entrance
Main Level Bedrooms 1
Interior
Hot Water Electric
Heating Heat Pump - Gas BackUp, Forced Air
Cooling Central A/C
Fireplaces Number 1
Heat Source Natural Gas
Exterior
Garage Garage Door Opener
Garage Spaces 2.0
Utilities Available Propane
Water Access N
Roof Type Architectural Shingle
Accessibility None
Attached Garage 2
Total Parking Spaces 2
Garage Y
Building
Story 3
Foundation Concrete Perimeter
Sewer Public Sewer
Water Public
Architectural Style Colonial
Level or Stories 3
Additional Building Above Grade, Below Grade
New Construction N
Schools
School District Loudoun County Public Schools
Others
Senior Community No
Tax ID 487195009000
Ownership Fee Simple
SqFt Source Assessor
Acceptable Financing Cash, Conventional, FHA, VA
Listing Terms Cash, Conventional, FHA, VA
Financing Cash,Conventional,FHA,VA
Special Listing Condition Standard
Read Less Info
Want to know what your home might be worth? Contact us for a FREE valuation!

Our team is ready to help you sell your home for the highest possible price ASAP

Bought with Thadd C Kezar • Atoka Properties

"My job is to find and attract mastery-based agents to the office, protect the culture, and make sure everyone is happy! "






