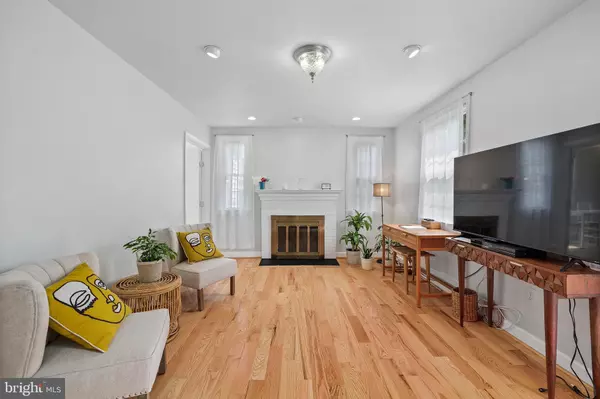$755,000
$755,000
For more information regarding the value of a property, please contact us for a free consultation.
5 Beds
3 Baths
2,274 SqFt
SOLD DATE : 07/27/2023
Key Details
Sold Price $755,000
Property Type Single Family Home
Sub Type Detached
Listing Status Sold
Purchase Type For Sale
Square Footage 2,274 sqft
Price per Sqft $332
Subdivision City Park Homes
MLS Listing ID VAFX2133564
Sold Date 07/27/23
Style Cape Cod
Bedrooms 5
Full Baths 3
HOA Y/N N
Abv Grd Liv Area 1,491
Originating Board BRIGHT
Year Built 1945
Annual Tax Amount $7,760
Tax Year 2023
Lot Size 7,211 Sqft
Acres 0.17
Property Description
One of a kind Cape Code in the heart of Falls Church. It looks small from outside, but it's almost 2500 Square ft of living space. It will surprise you. Main level with nice and spacious sun-room, an upgraded kitchen w/ upgraded cabinets, and stainless steel appliances and the living room w/ brick-built in wood-burning, hardwood floors. Basement with an in-law suite, kitchenette and plenty of storage, fully finished with new paint. Built-in storage gives you plenty of storage space. The upstairs with 2 bedrooms, 1 full bath, hardwood floor, and an area where you can read and etc.. It's the most beautifully landscaped and backyard. If you're searching for a peaceful home to enjoy your morning routines, this would be the one. It's an outdoor oasis with fully fenced backyard, with all types of plants and herbs. It's conveniently located in the City Park Homes neighborhood, and just minutes from US-50, Eden center, Shopping malls, East Falls Church Metro Station, and Washington D.C !!
Location
State VA
County Fairfax
Zoning 140
Rooms
Basement Daylight, Partial, Front Entrance, Fully Finished, Outside Entrance, Walkout Stairs
Main Level Bedrooms 2
Interior
Interior Features Floor Plan - Traditional, Kitchen - Country, Kitchen - Eat-In, Kitchenette, Recessed Lighting, Combination Dining/Living, Ceiling Fan(s)
Hot Water Natural Gas
Heating Central
Cooling Central A/C
Fireplaces Number 1
Fireplaces Type Wood
Equipment Dishwasher, Disposal, Exhaust Fan, Icemaker, Oven/Range - Gas, Refrigerator, Washer, Dryer - Electric, Dryer - Front Loading, Extra Refrigerator/Freezer
Furnishings No
Fireplace Y
Window Features Double Hung
Appliance Dishwasher, Disposal, Exhaust Fan, Icemaker, Oven/Range - Gas, Refrigerator, Washer, Dryer - Electric, Dryer - Front Loading, Extra Refrigerator/Freezer
Heat Source Natural Gas
Exterior
Fence Fully, Wood
Water Access N
View Street, Trees/Woods
Roof Type Composite
Accessibility 36\"+ wide Halls
Garage N
Building
Story 3
Foundation Permanent, Concrete Perimeter, Block
Sewer Public Sewer
Water Public
Architectural Style Cape Cod
Level or Stories 3
Additional Building Above Grade, Below Grade
New Construction N
Schools
Elementary Schools Beech Tree
Middle Schools Glasgow
High Schools Justice
School District Fairfax County Public Schools
Others
Pets Allowed Y
Senior Community No
Tax ID 0504 13020030
Ownership Fee Simple
SqFt Source Assessor
Acceptable Financing Conventional, FHA, Cash, VA
Listing Terms Conventional, FHA, Cash, VA
Financing Conventional,FHA,Cash,VA
Special Listing Condition Standard
Pets Description No Pet Restrictions
Read Less Info
Want to know what your home might be worth? Contact us for a FREE valuation!

Our team is ready to help you sell your home for the highest possible price ASAP

Bought with Patricia C McKenna • Long & Foster Real Estate, Inc.

"My job is to find and attract mastery-based agents to the office, protect the culture, and make sure everyone is happy! "






