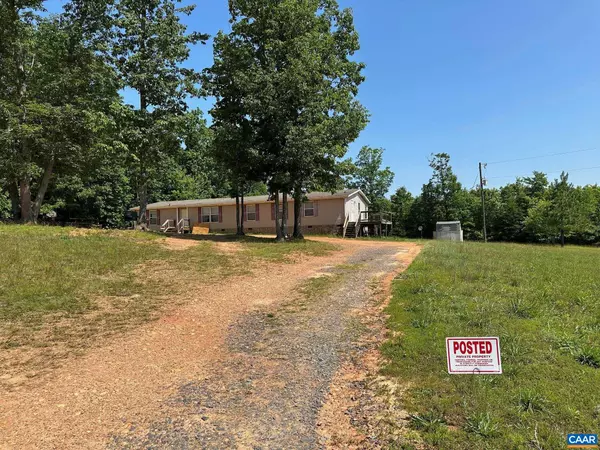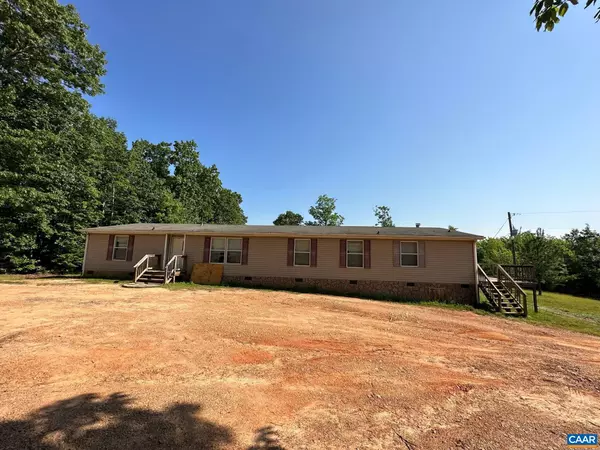$185,000
$199,900
7.5%For more information regarding the value of a property, please contact us for a free consultation.
4 Beds
2 Baths
2,340 SqFt
SOLD DATE : 07/28/2023
Key Details
Sold Price $185,000
Property Type Manufactured Home
Sub Type Manufactured
Listing Status Sold
Purchase Type For Sale
Square Footage 2,340 sqft
Price per Sqft $79
Subdivision Slate River
MLS Listing ID 642363
Sold Date 07/28/23
Style Other
Bedrooms 4
Full Baths 2
HOA Y/N N
Abv Grd Liv Area 2,340
Originating Board CAAR
Year Built 2006
Annual Tax Amount $742
Tax Year 2022
Lot Size 3.130 Acres
Acres 3.13
Property Description
2340 sq ft home perfect for anyone who wants plenty of space to spread out. 4 spacious bedrooms, LARGE den (previously used as a guestroom) 2 full baths, large eat in kitchen, fabulous living room AND family room with fireplace. Open floor plan & split bedroom design means that everyone can have their own space. Home located on a wonderful and cleared area with privacy on 3.13acres. Large yard is perfect for gardening, playing games, or just relaxing in the sun. The shed provides plenty of storage space for all of your gardening, lawn & additional storage needs, and the play equipment will keep everyone entertained for hours on end. Home will likely NOT qualify for any specialty loans in current condition and will need some repair & attention, last tenants loved living here for over 9 years!
Location
State VA
County Buckingham
Zoning A-1
Rooms
Other Rooms Living Room, Dining Room, Primary Bedroom, Kitchen, Den, Foyer, Laundry, Office, Primary Bathroom, Full Bath, Additional Bedroom
Main Level Bedrooms 4
Interior
Interior Features Entry Level Bedroom
Heating Heat Pump(s)
Cooling Heat Pump(s)
Fireplace N
Exterior
Accessibility None
Garage N
Building
Story 1
Foundation Pillar/Post/Pier, Stone
Sewer Septic Exists
Water Well
Architectural Style Other
Level or Stories 1
Additional Building Above Grade, Below Grade
New Construction N
Schools
Elementary Schools Buckingham
Middle Schools Buckingham
High Schools Buckingham County
School District Buckingham County Public Schools
Others
Ownership Other
Special Listing Condition Standard
Read Less Info
Want to know what your home might be worth? Contact us for a FREE valuation!

Our team is ready to help you sell your home for the highest possible price ASAP

Bought with Default Agent • Default Office

"My job is to find and attract mastery-based agents to the office, protect the culture, and make sure everyone is happy! "




