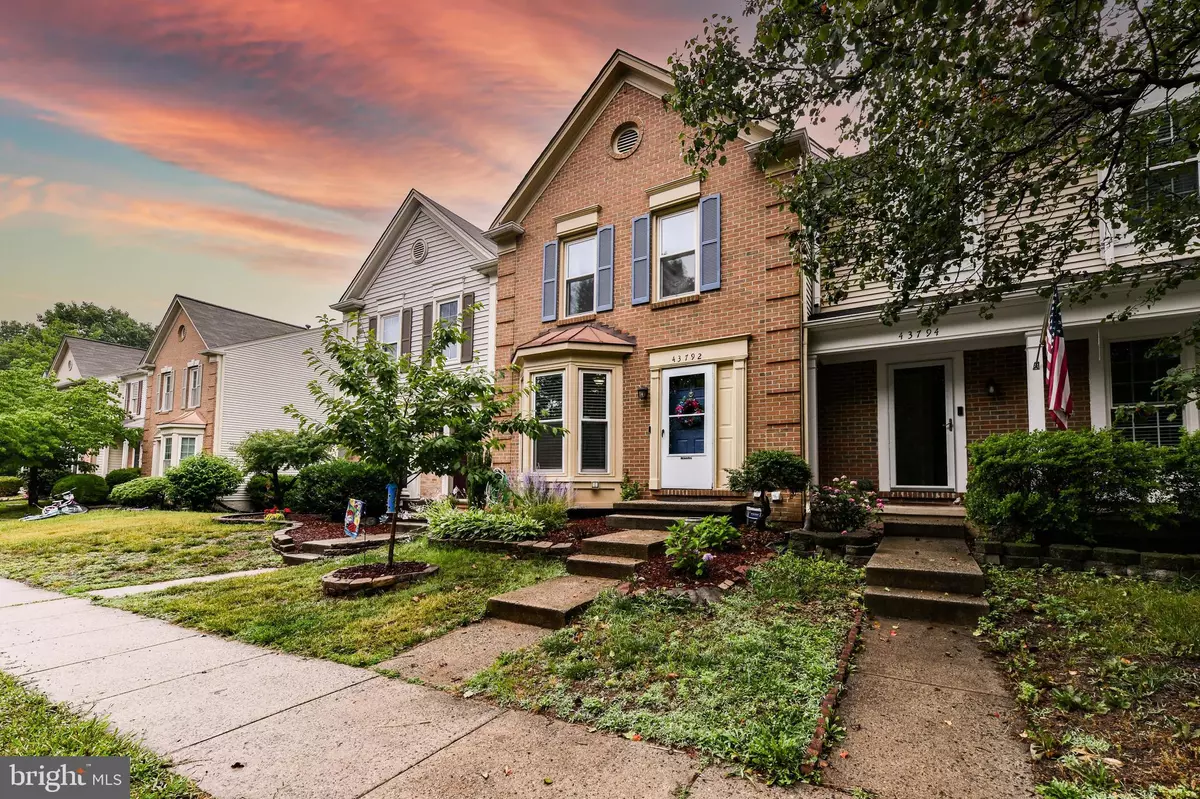$577,500
$575,000
0.4%For more information regarding the value of a property, please contact us for a free consultation.
3 Beds
4 Baths
2,238 SqFt
SOLD DATE : 07/31/2023
Key Details
Sold Price $577,500
Property Type Townhouse
Sub Type Interior Row/Townhouse
Listing Status Sold
Purchase Type For Sale
Square Footage 2,238 sqft
Price per Sqft $258
Subdivision Ashburn Farm
MLS Listing ID VALO2052310
Sold Date 07/31/23
Style Colonial
Bedrooms 3
Full Baths 3
Half Baths 1
HOA Fees $108/mo
HOA Y/N Y
Abv Grd Liv Area 1,492
Originating Board BRIGHT
Year Built 1988
Annual Tax Amount $4,635
Tax Year 2023
Lot Size 1,307 Sqft
Acres 0.03
Property Description
Offer deadline 6pm Sunday 6/25. Welcome to 43792 Laburnum Square in Ashburn Farm! This brick front, landscaped home has curb appeal to the max! Greeted by gleaming hardwood floors, an updated kitchen, white cabinets, gunmetal stainless steel appliances, granite countertops and ceramic floors, this move in ready home is ready for your buyers! Conveniently located dining room is open to the spacious living room & flows beautifully out to the fun and light-filled deck that is overlooking green common space & trees! This home is fully fenced and has a lower level deck making this yard superior for entertaining and having fun! 3 bedrooms upstairs with 2 full baths with hardwood floors on the entire upper level. The lower level is a walkout and features a large multipurpose recreation room, wood burning fireplace, and newly added bedroom/den, full bathroom and laundry. Newer roof, newer W/D, newer HVAC, newer vinyl clad windows reduce the worry about unexpected expenses after closing! Enjoy all of the amenities that Ashburn Farm has to offer with LOW HOA FEES @ $108/mo- 3 outdoor swimming pools, 12 tennis courts, community center, pavilion, 8 basketball courts, baseball field, “Dinosaur” Park & Trailside Park, 5 ponds with catch & release fishing, 19 tot lots/playgrounds & 33 miles of paved trails perfect for walking, biking! Commuting is easy with the nearby Silver Line metro station, close access to Dulles Toll Road & proximity to other major commuting routes. Loudoun is a great place to live; dining, movies & local farmers markets, shopping at the Dulles Mall or Leesburg Outlets, grocery shopping at the nearby Trader Joes, Whole Foods or Wegmans, more local wineries & breweries than you can shake a stick at! Come take a look & park in one of the 2 assigned parking spaces right out front.
Location
State VA
County Loudoun
Zoning PDH4
Rooms
Other Rooms Dining Room, Kitchen, Family Room, Basement, Laundry, Office
Basement Full, Daylight, Full, Connecting Stairway, Fully Finished, Walkout Level
Interior
Interior Features Attic/House Fan, Built-Ins, Ceiling Fan(s), Crown Moldings, Chair Railings, Dining Area, Floor Plan - Traditional, Kitchen - Table Space, Wood Floors, Attic, Carpet, Combination Dining/Living, Recessed Lighting, Skylight(s), Soaking Tub, Stall Shower, Tub Shower, Upgraded Countertops, Walk-in Closet(s), Window Treatments
Hot Water Natural Gas
Heating Forced Air
Cooling Central A/C
Flooring Hardwood, Luxury Vinyl Plank
Fireplaces Number 1
Fireplaces Type Wood
Equipment Dishwasher, Disposal, Dryer, Oven/Range - Gas, Refrigerator, Icemaker, Washer - Front Loading, Water Heater, Built-In Microwave, Dryer - Electric, Dryer - Front Loading, Exhaust Fan, Stainless Steel Appliances, Washer
Fireplace Y
Window Features Screens,Replacement,Vinyl Clad,Double Hung,Double Pane
Appliance Dishwasher, Disposal, Dryer, Oven/Range - Gas, Refrigerator, Icemaker, Washer - Front Loading, Water Heater, Built-In Microwave, Dryer - Electric, Dryer - Front Loading, Exhaust Fan, Stainless Steel Appliances, Washer
Heat Source Natural Gas
Laundry Basement
Exterior
Exterior Feature Deck(s), Patio(s)
Garage Spaces 2.0
Parking On Site 2
Utilities Available Electric Available, Natural Gas Available
Water Access N
View Trees/Woods
Accessibility Doors - Swing In, Accessible Switches/Outlets, 2+ Access Exits
Porch Deck(s), Patio(s)
Total Parking Spaces 2
Garage N
Building
Story 3
Foundation Concrete Perimeter
Sewer Public Sewer
Water Public
Architectural Style Colonial
Level or Stories 3
Additional Building Above Grade, Below Grade
New Construction N
Schools
Elementary Schools Cedar Lane
Middle Schools Trailside
High Schools Stone Bridge
School District Loudoun County Public Schools
Others
HOA Fee Include Common Area Maintenance,Management,Pool(s),Recreation Facility,Reserve Funds,Road Maintenance,Snow Removal,Trash
Senior Community No
Tax ID 086267919000
Ownership Fee Simple
SqFt Source Assessor
Acceptable Financing Cash, Conventional, FHA, VA
Listing Terms Cash, Conventional, FHA, VA
Financing Cash,Conventional,FHA,VA
Special Listing Condition Standard
Read Less Info
Want to know what your home might be worth? Contact us for a FREE valuation!

Our team is ready to help you sell your home for the highest possible price ASAP

Bought with Bishal Karki • DMV Realty, INC.

"My job is to find and attract mastery-based agents to the office, protect the culture, and make sure everyone is happy! "






