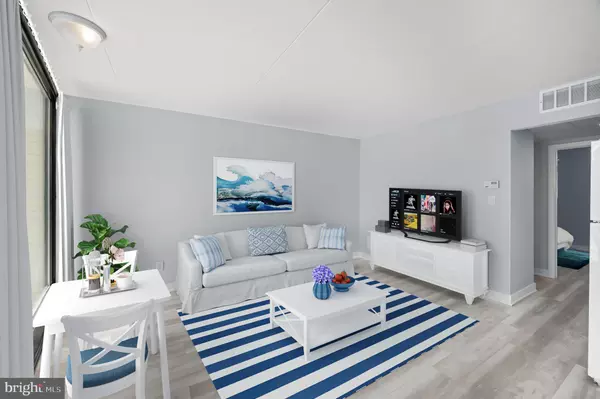$272,500
$284,900
4.4%For more information regarding the value of a property, please contact us for a free consultation.
1 Bed
1 Bath
411 SqFt
SOLD DATE : 07/20/2023
Key Details
Sold Price $272,500
Property Type Condo
Sub Type Condo/Co-op
Listing Status Sold
Purchase Type For Sale
Square Footage 411 sqft
Price per Sqft $663
Subdivision North Wildwood
MLS Listing ID NJCM2002142
Sold Date 07/20/23
Style Traditional
Bedrooms 1
Full Baths 1
Condo Fees $435/mo
HOA Y/N N
Abv Grd Liv Area 411
Originating Board BRIGHT
Year Built 1973
Annual Tax Amount $2,500
Tax Year 2023
Lot Dimensions 100.00 x 200.00
Property Description
Dreaming of those Wildwood days now is your opportunity at The Carideon. Conveniently located close to all of the fun North Wildwood has to offer including the beaches, bay, boardwalk, restaurants and ice cream. These units have recently undergone renovations, with new front doors fitted with updated hardware. The flooring throughout the entire unit has also been replaced with all new luxury vinyl plank flooring. Bathrooms now feature new ceramic tile, toilets, vanities and fixtures, while every kitchenette is equipped with updated cabinets, sink, faucet, electric burner cooktop and refrigerator. All interior doors have been replaced with new hardware. Each unit is fitted with new heating and air conditioning units complete with thermostats both in the bedroom and living room, while the building boasts new, high efficiency hot water heaters and boilers. The sundeck has a newly refinished fiberglass deck, the pool walls and floor has been refinished and painted and a new concrete overlay was done on the pool deck. Bonus the units are set up for year round use and come with a reserved parking spot. Get ready to start making your own Jersey Shore memories.
Location
State NJ
County Cape May
Area North Wildwood City (20507)
Zoning MULTI
Rooms
Main Level Bedrooms 1
Interior
Interior Features Floor Plan - Open, Upgraded Countertops
Hot Water Natural Gas
Heating Central
Cooling Central A/C
Flooring Luxury Vinyl Plank, Luxury Vinyl Tile
Equipment Refrigerator
Fireplace N
Appliance Refrigerator
Heat Source Natural Gas
Exterior
Exterior Feature Patio(s), Balcony
Amenities Available Common Grounds, Picnic Area, Pool - Outdoor, Swimming Pool, Other
Water Access N
Accessibility None
Porch Patio(s), Balcony
Garage N
Building
Story 1
Unit Features Garden 1 - 4 Floors
Sewer Public Sewer
Water Public
Architectural Style Traditional
Level or Stories 1
Additional Building Above Grade, Below Grade
New Construction N
Schools
School District North Wildwood City Schools
Others
Pets Allowed N
HOA Fee Include Common Area Maintenance,Electricity,Gas,Management,Pool(s),Sewer,Trash,Water
Senior Community No
Tax ID 07-00229-00010
Ownership Condominium
Acceptable Financing Negotiable
Listing Terms Negotiable
Financing Negotiable
Special Listing Condition Standard
Read Less Info
Want to know what your home might be worth? Contact us for a FREE valuation!

Our team is ready to help you sell your home for the highest possible price ASAP

Bought with Barry R Angely • RE/MAX Centre Realtors

"My job is to find and attract mastery-based agents to the office, protect the culture, and make sure everyone is happy! "






