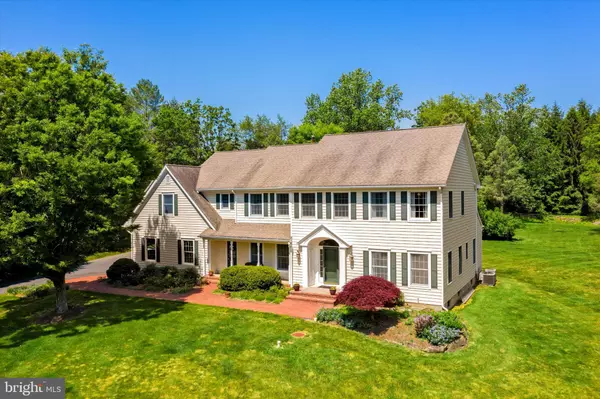$870,000
$845,000
3.0%For more information regarding the value of a property, please contact us for a free consultation.
4 Beds
4 Baths
4,264 SqFt
SOLD DATE : 08/02/2023
Key Details
Sold Price $870,000
Property Type Single Family Home
Sub Type Detached
Listing Status Sold
Purchase Type For Sale
Square Footage 4,264 sqft
Price per Sqft $204
Subdivision Harbourton Ridge
MLS Listing ID NJME2031166
Sold Date 08/02/23
Style Colonial
Bedrooms 4
Full Baths 4
HOA Y/N N
Abv Grd Liv Area 3,264
Originating Board BRIGHT
Year Built 1997
Annual Tax Amount $19,905
Tax Year 2022
Lot Size 2.820 Acres
Acres 2.82
Lot Dimensions 0.00 x 0.00
Property Description
Nestled on nearly 3 acres in the Harbourton hills, this Colonial home ticks every box for the buyer looking for space, style, and natural surrounds while still being in a neighborhood setting. The open main living areas off the two story foyer include living and dining rooms, a vaulted great room with skylights, sliding doors to the patio, gas fireplace, and the heart of the home - the kitchen with granite topped island, cooktop, double wall ovens, SS sink accented with arched window and spacious dining area. A front turned staircase with overlooking mezzanine balcony leads to the bedrooms - all with impressive closet storage - an updated hall bathroom, and the homeowner's suite with a private bath flooded in sunlight showing off a jetted tub, oversized seamless glass shower, and granite-topped double vanity. Completing the second level is a front to back dormered bonus room with endless storage. The finished lower level has multiple areas for all sorts of recreation, media, games...you name it. Work from home won't ever be a challenge thanks to the dedicated home office just off the living room . The blue stone patio and vast, rear lawn are ideal for outdoor dining and year round pleasure When not relaxing at home, a location near Pennington, Princeton and Lambertville. New Hope put conveniences in easy reach.
Location
State NJ
County Mercer
Area Hopewell Twp (21106)
Zoning VRC
Rooms
Other Rooms Living Room, Dining Room, Primary Bedroom, Bedroom 2, Bedroom 3, Bedroom 4, Kitchen, Game Room, Family Room, Foyer, Office, Recreation Room, Bonus Room, Primary Bathroom
Basement Partially Finished
Interior
Interior Features Carpet, Ceiling Fan(s), Chair Railings, Family Room Off Kitchen, Kitchen - Eat-In, Kitchen - Island, Stall Shower, Tub Shower, Walk-in Closet(s), Window Treatments, Wood Floors, Recessed Lighting, Skylight(s), Upgraded Countertops
Hot Water Propane
Heating Central, Forced Air
Cooling Central A/C
Flooring Carpet, Ceramic Tile, Hardwood
Fireplaces Number 1
Fireplaces Type Gas/Propane, Mantel(s), Brick, Fireplace - Glass Doors
Equipment Built-In Microwave, Dishwasher, Dryer, Refrigerator, Washer, Cooktop, Oven - Wall, Oven - Double
Furnishings No
Fireplace Y
Window Features Skylights
Appliance Built-In Microwave, Dishwasher, Dryer, Refrigerator, Washer, Cooktop, Oven - Wall, Oven - Double
Heat Source Propane - Owned
Laundry Main Floor
Exterior
Exterior Feature Patio(s), Porch(es)
Garage Garage - Side Entry, Garage Door Opener
Garage Spaces 5.0
Utilities Available Cable TV Available, Electric Available, Propane
Water Access N
View Garden/Lawn
Roof Type Asphalt
Accessibility None
Porch Patio(s), Porch(es)
Attached Garage 3
Total Parking Spaces 5
Garage Y
Building
Lot Description No Thru Street, Partly Wooded, Rear Yard, Front Yard
Story 2
Foundation Block, Concrete Perimeter
Sewer Private Septic Tank, Private Sewer
Water Well
Architectural Style Colonial
Level or Stories 2
Additional Building Above Grade, Below Grade
New Construction N
Schools
Elementary Schools Bear Tavern E.S.
Middle Schools Timberlane M.S.
High Schools Hvchs
School District Hopewell Valley Regional Schools
Others
Senior Community No
Tax ID 06-00051-00031 03
Ownership Fee Simple
SqFt Source Assessor
Special Listing Condition Standard
Read Less Info
Want to know what your home might be worth? Contact us for a FREE valuation!

Our team is ready to help you sell your home for the highest possible price ASAP

Bought with Dana Westervelt • Better Homes and Gardens Real Estate Maturo

"My job is to find and attract mastery-based agents to the office, protect the culture, and make sure everyone is happy! "






