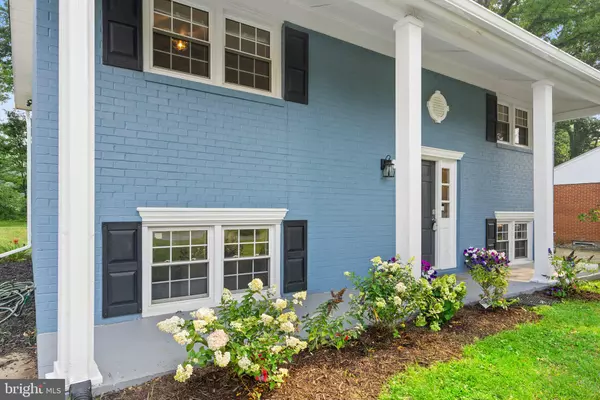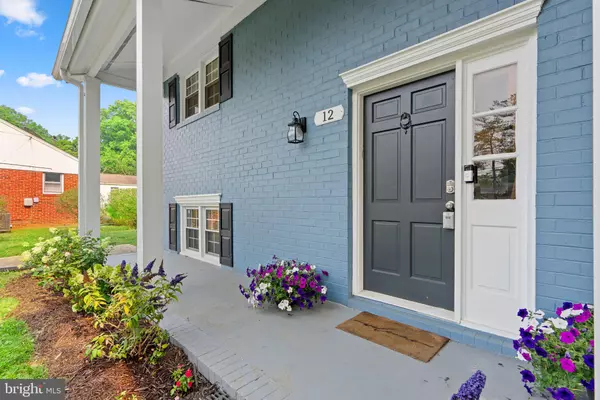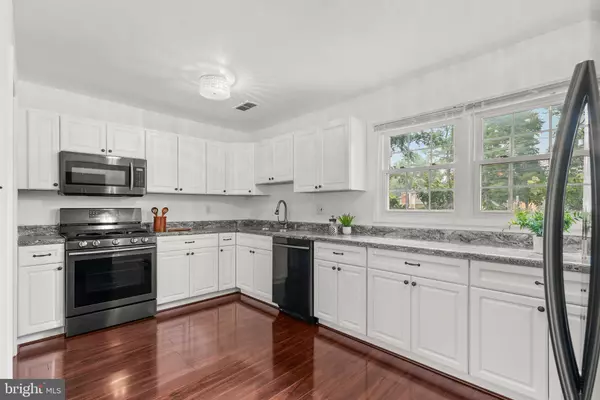$415,000
$420,000
1.2%For more information regarding the value of a property, please contact us for a free consultation.
3 Beds
3 Baths
1,610 SqFt
SOLD DATE : 08/10/2023
Key Details
Sold Price $415,000
Property Type Single Family Home
Sub Type Detached
Listing Status Sold
Purchase Type For Sale
Square Footage 1,610 sqft
Price per Sqft $257
Subdivision None Available
MLS Listing ID MDAA2063382
Sold Date 08/10/23
Style Split Foyer
Bedrooms 3
Full Baths 3
HOA Y/N N
Abv Grd Liv Area 805
Originating Board BRIGHT
Year Built 1966
Annual Tax Amount $3,616
Tax Year 2022
Lot Size 10,320 Sqft
Acres 0.24
Property Description
Photos coming June 30. Showing starts June 28. Open House Saturday, July 1. 1-3:30 pm.
This 3 bedroom, 3 full bath split foyer home sits on a quarter-acre lot. The kitchen was updated in 2018 and is on the lower level for easy entertaining outside and in the glassed 4-season porch. Comfortable L-shaped kitchen, built-in microwave, and is adjacent to the dining room. There is also a full bath, family room, and stacked laundry on the lower walk-out level. The 3 bedrooms and 2 full baths are upstairs. The master bedroom has a private bath and walk-in closet. Except for the stairs the home has easy care engineered wood look floors.
Affordably priced considering its location to the hubbub of downtown Annapolis and quick commutes to key locations.
One mile to West Street for nightlife, restaurants, and entertainment. 8 minutes to Annapolis City Doc. 5 minutes to Annapolis Harbor Center on Solomons Island Road for Shopping, Landmark Movie Theater, and Restaurants. 10 minutes to the Naval Academy, 21 minutes to Fort Meade, 36 minutes to Andrew's Airforce Base, 36 minutes to the Pentagon, 38 minutes to the US Capitol.
Location
State MD
County Anne Arundel
Zoning R
Rooms
Other Rooms Bedroom 2, Kitchen, Family Room, Bedroom 1, Sun/Florida Room, Laundry, Bathroom 1, Bathroom 2, Bathroom 3, Full Bath
Basement Fully Finished, Rear Entrance, Walkout Level, Windows, Connecting Stairway, Daylight, Full, Heated, Improved, Interior Access
Main Level Bedrooms 3
Interior
Interior Features Dining Area, Primary Bath(s), Stall Shower, Upgraded Countertops, Walk-in Closet(s)
Hot Water Electric
Heating Forced Air
Cooling Central A/C
Flooring Engineered Wood
Equipment Dishwasher, Disposal, Exhaust Fan, Oven/Range - Gas, Refrigerator, Stainless Steel Appliances, Washer/Dryer Stacked, Water Heater
Furnishings No
Fireplace N
Window Features Insulated,Screens
Appliance Dishwasher, Disposal, Exhaust Fan, Oven/Range - Gas, Refrigerator, Stainless Steel Appliances, Washer/Dryer Stacked, Water Heater
Heat Source Natural Gas
Laundry Dryer In Unit, Washer In Unit, Lower Floor
Exterior
Exterior Feature Enclosed, Patio(s)
Garage Spaces 2.0
Utilities Available Electric Available, Natural Gas Available
Waterfront N
Water Access N
Roof Type Shingle
Accessibility None
Porch Enclosed, Patio(s)
Total Parking Spaces 2
Garage N
Building
Story 2
Foundation Block
Sewer Public Sewer
Water Public
Architectural Style Split Foyer
Level or Stories 2
Additional Building Above Grade, Below Grade
Structure Type Dry Wall
New Construction N
Schools
School District Anne Arundel County Public Schools
Others
Pets Allowed Y
Senior Community No
Tax ID 020610907215602
Ownership Fee Simple
SqFt Source Estimated
Security Features Main Entrance Lock
Acceptable Financing Conventional, FHA, VA, Cash
Horse Property N
Listing Terms Conventional, FHA, VA, Cash
Financing Conventional,FHA,VA,Cash
Special Listing Condition Standard
Pets Description No Pet Restrictions
Read Less Info
Want to know what your home might be worth? Contact us for a FREE valuation!

Our team is ready to help you sell your home for the highest possible price ASAP

Bought with Michele T Hagan • CENTURY 21 New Millennium

"My job is to find and attract mastery-based agents to the office, protect the culture, and make sure everyone is happy! "






