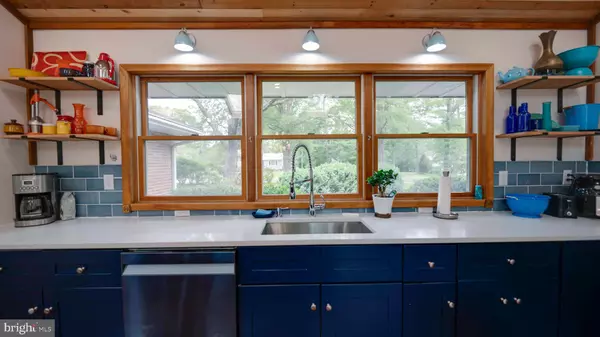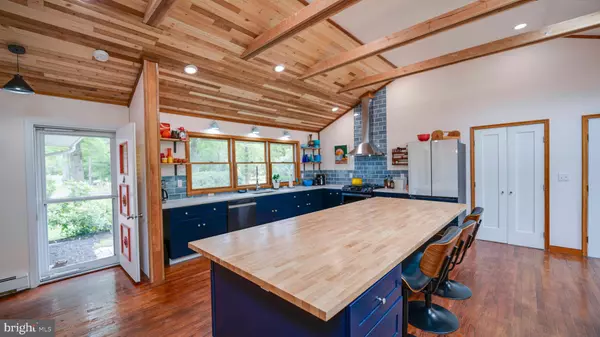$580,000
$575,000
0.9%For more information regarding the value of a property, please contact us for a free consultation.
3 Beds
2 Baths
1,496 SqFt
SOLD DATE : 08/11/2023
Key Details
Sold Price $580,000
Property Type Single Family Home
Sub Type Detached
Listing Status Sold
Purchase Type For Sale
Square Footage 1,496 sqft
Price per Sqft $387
Subdivision None Available
MLS Listing ID NJME2031852
Sold Date 08/11/23
Style Ranch/Rambler
Bedrooms 3
Full Baths 2
HOA Y/N N
Abv Grd Liv Area 1,496
Originating Board BRIGHT
Year Built 1957
Annual Tax Amount $10,459
Tax Year 2022
Lot Size 0.690 Acres
Acres 0.69
Lot Dimensions 0.00 x 0.00
Property Description
This 3-bedroom, 2-full bath, open concept, Ranch home is waiting for you! Spacious cook's delight EIK offering brand new Samsung decorator appliances, self-cleaning gas oven with 5-burners, 4-door refrigerator/freezer, dishwasher, built-in microwave oven & exhaust fan. Huge center island, breakfast bar, dining area, tiled backsplash, SS sink, pantry, freshly painted, beautiful vaulted beamed ceiling with recessed lighting and wood accents, bathed in an abundance of natural light by way of 4-skylights. The kitchen opens into the family room with a newly lined brick wood burning fireplace. Kitchen access to the 3-season patio/porch ideal for relaxing and entertaining. En-suite full bath in Main bedroom. The partially finished basement includes a recreation room, laundry, storage, and utility space. Finished 2- car garage with interior access. Fenced in backyard. New septic and updated electric and plumbing. In the sought after Hopewell Valley School District. Close to Rt 31, shopping, restaurants, S. Main St Pennington, Hopewell Valley Central HS, Capital Health. A short drive to I-295, Princeton and Mercer County Airport. You'll love living and making memories here!
Location
State NJ
County Mercer
Area Hopewell Twp (21106)
Zoning R100
Rooms
Other Rooms Bedroom 2, Bedroom 3, Kitchen, Family Room, Basement, Bedroom 1, Laundry, Storage Room
Basement Full, Partially Finished
Main Level Bedrooms 3
Interior
Hot Water Oil
Heating Baseboard - Hot Water
Cooling Central A/C
Flooring Hardwood, Laminated
Fireplaces Number 1
Fireplaces Type Brick, Wood
Furnishings No
Fireplace Y
Heat Source Oil
Exterior
Garage Garage - Side Entry, Garage Door Opener
Garage Spaces 2.0
Fence Chain Link
Utilities Available Cable TV Available, Phone Available
Water Access N
Roof Type Asbestos Shingle
Accessibility None
Attached Garage 2
Total Parking Spaces 2
Garage Y
Building
Lot Description Open, Level, Landscaping
Story 1
Foundation Block
Sewer Private Sewer
Water Private, Well
Architectural Style Ranch/Rambler
Level or Stories 1
Additional Building Above Grade, Below Grade
New Construction N
Schools
Elementary Schools Bear Tavern E.S.
Middle Schools Timberlane M.S.
High Schools Central H.S.
School District Hopewell Valley Regional Schools
Others
Pets Allowed Y
Senior Community No
Tax ID 06-00065-00056
Ownership Fee Simple
SqFt Source Assessor
Acceptable Financing Cash, Conventional, FHA, VA
Listing Terms Cash, Conventional, FHA, VA
Financing Cash,Conventional,FHA,VA
Special Listing Condition Standard
Pets Description No Pet Restrictions
Read Less Info
Want to know what your home might be worth? Contact us for a FREE valuation!

Our team is ready to help you sell your home for the highest possible price ASAP

Bought with Vince Williams • RE/MAX One

"My job is to find and attract mastery-based agents to the office, protect the culture, and make sure everyone is happy! "






