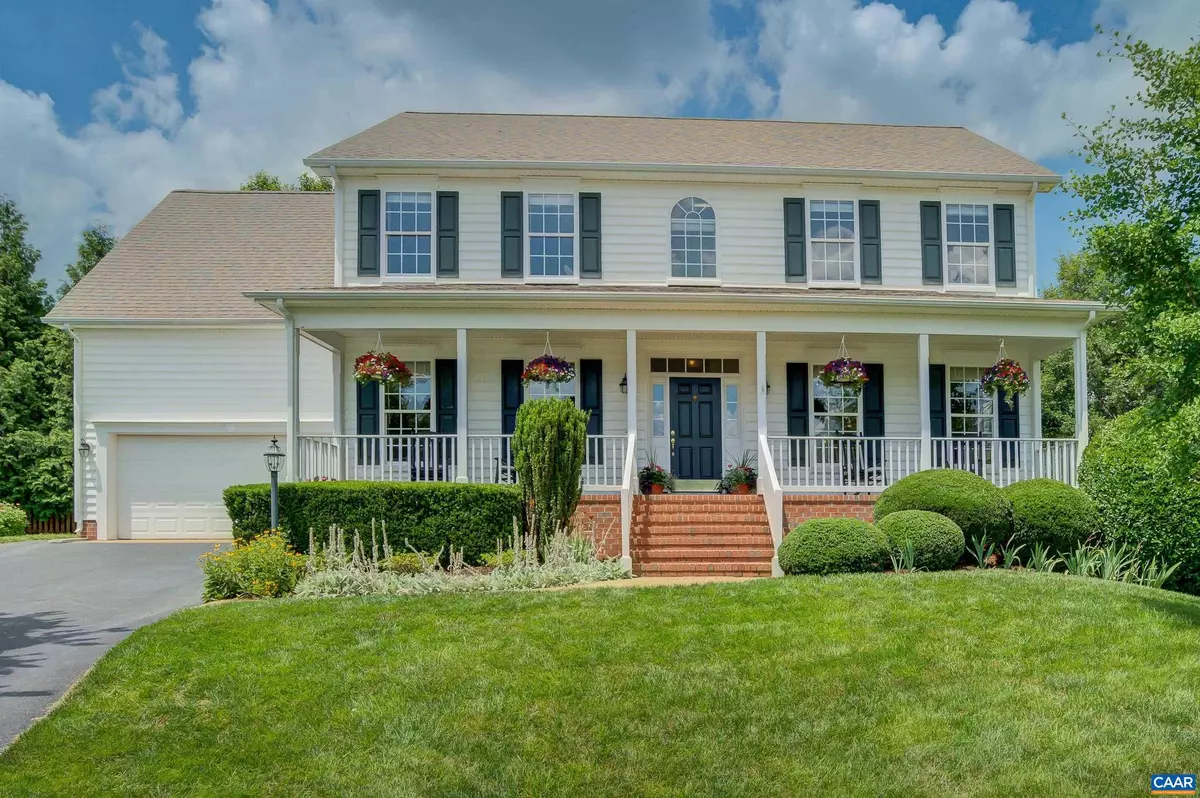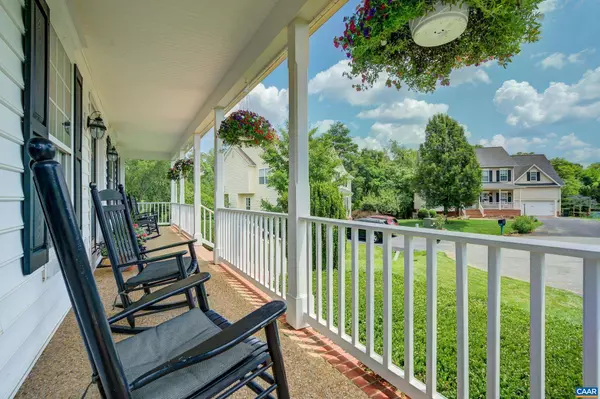$650,000
$615,000
5.7%For more information regarding the value of a property, please contact us for a free consultation.
5 Beds
4 Baths
2,799 SqFt
SOLD DATE : 08/22/2023
Key Details
Sold Price $650,000
Property Type Single Family Home
Sub Type Detached
Listing Status Sold
Purchase Type For Sale
Square Footage 2,799 sqft
Price per Sqft $232
Subdivision Grayrock
MLS Listing ID 643437
Sold Date 08/22/23
Style Colonial
Bedrooms 5
Full Baths 3
Half Baths 1
HOA Fees $29/ann
HOA Y/N Y
Abv Grd Liv Area 2,756
Originating Board CAAR
Year Built 2006
Annual Tax Amount $5,015
Tax Year 2023
Lot Size 0.330 Acres
Acres 0.33
Property Description
Move-in ready home on a cul de sac in charming Crozet! Handsome brick steps lead to a welcoming "rocking chair" front porch. Step into sun-drenched home with open concept floor plan and so much room to spread out. Freshly painted DR & nook open to kitchen w/ striking granite & maple cabinetry, gas range, and classic window over sink. FR is accented w/ bay window & gas logs flanked by stately bookcases. A roomy LR, currently used as a library, completes the main level space. Upstairs find a spacious Owner's Suite w/ cathedral ceiling, 2 large WICs and lavish bath w/ jetted tub & double vanities. Several upstairs bedrooms include a large bonus room plus a BR used as an office. Convenient upstairs laundry! The terrace level offers expansion potential and includes a French door walkout & nearly 9' ceilings, storage area w/ built-ins and surprise...a finished bath! Outside spaces beckon w/ newly painted deck overlooking fenced back yard and distant mountain view. Two separate and large side yards complement the outdoor spaces. Two HVAC systems, one of which is 2022. A quiet retreat yet minutes to all things Crozet....downtown shopping & restaurants, western Albemarle schools, wineries and breweries.,Granite Counter,Fireplace in Family Room
Location
State VA
County Albemarle
Zoning PRD
Rooms
Other Rooms Living Room, Dining Room, Primary Bedroom, Kitchen, Family Room, Breakfast Room, Laundry, Primary Bathroom, Full Bath, Half Bath, Additional Bedroom
Basement Full, Interior Access, Outside Entrance, Unfinished, Walkout Level
Interior
Interior Features Breakfast Area, Recessed Lighting
Heating Heat Pump(s)
Cooling Central A/C, Heat Pump(s)
Flooring Carpet, Hardwood
Fireplaces Type Gas/Propane
Equipment Dryer, Washer/Dryer Hookups Only, Washer, Dishwasher, Oven/Range - Gas, Microwave, Refrigerator
Fireplace N
Window Features Double Hung
Appliance Dryer, Washer/Dryer Hookups Only, Washer, Dishwasher, Oven/Range - Gas, Microwave, Refrigerator
Exterior
Garage Garage - Front Entry
Fence Partially
Amenities Available Tot Lots/Playground, Lake, Jog/Walk Path
View Garden/Lawn
Roof Type Architectural Shingle
Accessibility None
Garage Y
Building
Lot Description Sloping, Cul-de-sac
Story 2
Foundation Concrete Perimeter
Sewer Public Sewer
Water Public
Architectural Style Colonial
Level or Stories 2
Additional Building Above Grade, Below Grade
New Construction N
Schools
Elementary Schools Crozet
Middle Schools Henley
High Schools Western Albemarle
School District Albemarle County Public Schools
Others
HOA Fee Include Snow Removal
Ownership Other
Special Listing Condition Standard
Read Less Info
Want to know what your home might be worth? Contact us for a FREE valuation!

Our team is ready to help you sell your home for the highest possible price ASAP

Bought with SANDRA LAUER • THE HOGAN GROUP-CHARLOTTESVILLE

"My job is to find and attract mastery-based agents to the office, protect the culture, and make sure everyone is happy! "






