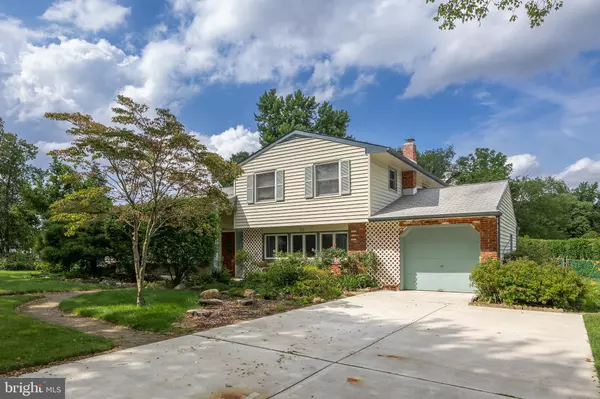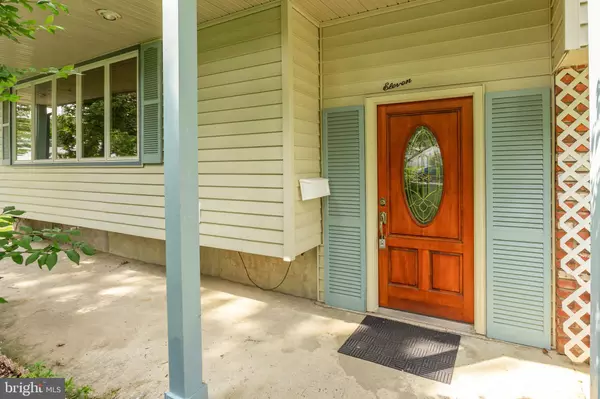$413,000
$385,000
7.3%For more information regarding the value of a property, please contact us for a free consultation.
4 Beds
2 Baths
2,072 SqFt
SOLD DATE : 08/10/2023
Key Details
Sold Price $413,000
Property Type Single Family Home
Sub Type Detached
Listing Status Sold
Purchase Type For Sale
Square Footage 2,072 sqft
Price per Sqft $199
Subdivision Millside Heights
MLS Listing ID NJBL2047370
Sold Date 08/10/23
Style Split Level
Bedrooms 4
Full Baths 2
HOA Y/N N
Abv Grd Liv Area 2,072
Originating Board BRIGHT
Year Built 1963
Annual Tax Amount $9,461
Tax Year 2022
Lot Dimensions 150.00 x irreg (pie shaped)
Property Description
SO MUCH SPACE - Not your typical Millside Heights split-level!! A massive addition has made this wonderful home like no other in the neighborhood! Great curb appeal with mature landscape, beautiful gardens which envelope the entire perimeter and enjoy a newer 4 car driveway. Greeting you inside is an open foyer, wide staircase in beautiful exposed wood flooring, an open spindled wood rail opening to the the living rom, coat closet, neutral tiled flooring and a fantastic start to this gracious floorplan. Enjoy making memories in the oversized family room complete with a woodburning stove, neutral cream textured wall to wall carpeting and lots of light provided by the 3 sets of Anderson replacement casement windows. The lower level modification of the garage allows for a possible in-law suite area with dual connected rooms which could serve as a living area and adjoined bedroom, with a beautifully remodeled full bath located in lower level hall. This set up can serve so many uses including 5th bedroom, home office, playroom, hobby room, gym, etc and is serviced by electric baseboard heat. Easy access to the basement and the rear screened porch are also found on this level. Expansive first floor living offering a huge living room graced by replacement Anderson windows across the front, a huge dining room with custom built-ins, spacious kitchen for making lots of memories and great entertaining. A private office/den/playroom area is nestled off of the dining room. Fantastic kitchen serves as the heart of the home offering plenty of room for preparation, a 42" x 35" island with granite, custom buffet server, an abundance of cabinetry, double stainless steel sink with retractable faucet, gas range, dishwasher, disposal, exhaust fan, beautiful/neutral tiled floor and an Anderson replacement slider leading to the great 15 x 10 deck, attractively laid in a diagonal pattern! The upper level offers 3 gracious bedrooms and a gorgeous full bath, with access from the primary bedroom. Super convenient storage area above garage can be accessed from the primary bedroom closet and in the garage. More recent improvements include: 2 beautifully remodeled bathrooms in approx. 2018; Heater and air conditioner replaced approx. June 2020; Perimiter drain system & sump pump in basement installed approx. 2020 with Rightway Waterproofing approx. 2020 with transferable warranty to next owner; Sewer line from house to street approx. 2020; Driveway replaced approx. March 2020; Fireplace liner replaced approx. Jan 2019; Hardwood flooring added approx. Dec 2009; Anderson casement windows installed approx. Sept. 2008. On top of 3 levels of living space, there is a partial basement. A concrete front porch, rear yard deck and a fantastic 24 x 11 screened porch allow for outdoor enjoyment, relaxation and entertainment. Enjoy so many specialized storage nooks, custom built in by owner. Lovely, low maintenance exterior with partial brick front, cream siding, recessed lighting in soffit above deck, fenced rear yard. Garage has been partially converted into an additional bedroom - front will not accommodate a car however, still offers lots of space to store your motorcycle, lawn mower, snow blower, tools and the like or you can open it back up to accommodate a car. This is an estate sale and some furnishings are available to be left if the new buyer so wishes. Dates provided are based on information Estate was able to ascertain and may or may not be exact. NOTE: Brick fireplace on screened porch is not operable; thermostat to whole house fan does not operate however, on/off switch does work- needs to be closed manually; sidewalks a little lifted in areas, all transferred "as is". Enjoy this amazing location, so close to endless shopping, restaurants to suit every tastebud, Convenient location, just outside of historic Moorestown and historic Rancocas Woods, easy access to I-295, Rt. 130, Rt 38, NJ Turnpike exit 3 and Philadelphia.
Location
State NJ
County Burlington
Area Delran Twp (20310)
Zoning UNAVAIL
Rooms
Other Rooms Living Room, Dining Room, Primary Bedroom, Bedroom 2, Bedroom 3, Bedroom 4, Kitchen, Family Room, Foyer, Office, Bonus Room
Basement Drainage System, Partial, Interior Access, Space For Rooms, Windows
Interior
Interior Features Attic/House Fan, Built-Ins, Carpet, Ceiling Fan(s), Dining Area, Entry Level Bedroom, Formal/Separate Dining Room, Kitchen - Eat-In, Kitchen - Island, Kitchen - Table Space, Pantry, Recessed Lighting, Stall Shower, Stove - Wood, Tub Shower, Upgraded Countertops, Window Treatments, Wood Floors
Hot Water Natural Gas
Heating Forced Air
Cooling Central A/C
Flooring Carpet, Hardwood, Ceramic Tile
Fireplaces Number 1
Fireplaces Type Brick, Insert, Wood
Equipment Dishwasher, Disposal, Dryer, Extra Refrigerator/Freezer, Oven/Range - Gas, Washer
Fireplace Y
Window Features Casement,Replacement,Vinyl Clad
Appliance Dishwasher, Disposal, Dryer, Extra Refrigerator/Freezer, Oven/Range - Gas, Washer
Heat Source Natural Gas
Laundry Basement
Exterior
Exterior Feature Deck(s), Porch(es), Enclosed, Screened
Garage Spaces 4.0
Fence Chain Link
Waterfront N
Water Access N
View Garden/Lawn
Roof Type Pitched,Shingle
Accessibility None
Porch Deck(s), Porch(es), Enclosed, Screened
Total Parking Spaces 4
Garage N
Building
Lot Description Front Yard, Landscaping, Rear Yard
Story 3
Foundation Block
Sewer Public Sewer
Water Public
Architectural Style Split Level
Level or Stories 3
Additional Building Above Grade, Below Grade
New Construction N
Schools
Middle Schools Delran M.S.
High Schools Delran H.S.
School District Delran Township Public Schools
Others
Senior Community No
Tax ID 10-00086-00016
Ownership Fee Simple
SqFt Source Assessor
Acceptable Financing Cash, Conventional
Listing Terms Cash, Conventional
Financing Cash,Conventional
Special Listing Condition Standard
Read Less Info
Want to know what your home might be worth? Contact us for a FREE valuation!

Our team is ready to help you sell your home for the highest possible price ASAP

Bought with Miranda L Jackson • Harkes Realty and Associates

"My job is to find and attract mastery-based agents to the office, protect the culture, and make sure everyone is happy! "






