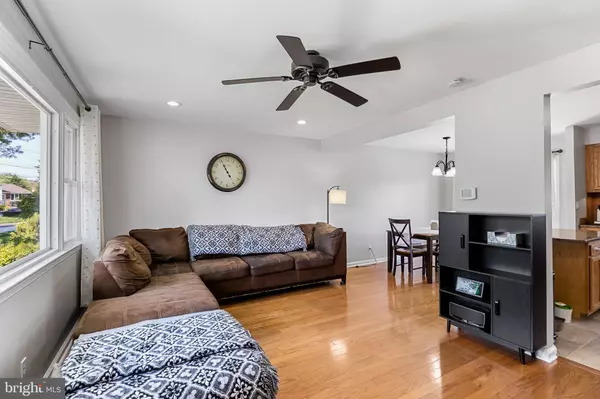$420,000
$359,000
17.0%For more information regarding the value of a property, please contact us for a free consultation.
3 Beds
2 Baths
1,634 SqFt
SOLD DATE : 08/25/2023
Key Details
Sold Price $420,000
Property Type Single Family Home
Sub Type Detached
Listing Status Sold
Purchase Type For Sale
Square Footage 1,634 sqft
Price per Sqft $257
Subdivision Brookfield
MLS Listing ID NJCD2050822
Sold Date 08/25/23
Style Contemporary,Split Level
Bedrooms 3
Full Baths 1
Half Baths 1
HOA Y/N N
Abv Grd Liv Area 1,634
Originating Board BRIGHT
Year Built 1960
Annual Tax Amount $7,178
Tax Year 2022
Lot Size 7,405 Sqft
Acres 0.17
Lot Dimensions 55.00 x 0.00
Property Description
HIGHEST BEST AND FINAL OFFERS DUE MONDAY 7/17 @ 10AM. No showings after Sunday 7/16.
Welcome to 127 Greenwood Rd! This solid split-level home sits on a quiet side street in the popular Brookfield neighborhood of Cherry Hill. A long walkway, extended driveway and white vinyl fencing provide a crisp feel to the exterior along with the brick & neutral facade, in which you know the interior will be just as exciting! A large concrete front porch is the perfect place for a set of rocking or Adirondack chairs to sit & enjoy a relaxing evening. Step inside to a spacious, neutral living room complete with recessed lighting and gorgeous hardwood flooring that flows beautifully into the adjacent dining room space. Light from the big front window and rear dining room slider fill the entire main level with wonderful natural light. The dining room is a great size and conveniently opens to the nicely updated kitchen that offers a breakfast bar with stool seating, stainless appliances including gas oven, tile flooring & backsplash, and lots of cabinets & counter space. Head up a level to find 3 generously sized bedrooms, all with hardwood floors and good closet space. A shared main bath was nicely updated with neutral tones. From the main level, head down a level to find a playroom (also a great option as an office), laundry area, updated half bath, and a family room addition that gives you access to the side yard. Off the dining room, a wonderful deck, illuminated by automatic led lights at night, is your escape from the hustle & bustle of daily life and perfect for dining al-fresco at all times of day. Amazing to think the spectacular outdoor space is even more beautiful AFTER sunset! The 1 car garage gives you sheltered parking or additional storage for yard tools, and the extended driveway makes all your parking easy - you can easily fit 4 cars. Electric bills are extremely low since this home comes with solar panels, and the roof is just 5 years old. This home has a 4 stage whole house water filter system with 18 months worth of replacement filters included. Whether shopping locally around Cherry Hill or neighboring Haddonfield or Voorhees, or if you commute to Philly via Patco or 295, you'll love this convenient location!
Location
State NJ
County Camden
Area Cherry Hill Twp (20409)
Zoning RESID
Rooms
Other Rooms Living Room, Dining Room, Primary Bedroom, Bedroom 2, Kitchen, Family Room, Bedroom 1, Other
Interior
Interior Features Ceiling Fan(s)
Hot Water Natural Gas
Heating Forced Air
Cooling Central A/C
Flooring Wood, Tile/Brick
Equipment Disposal
Fireplace N
Appliance Disposal
Heat Source Natural Gas
Laundry Lower Floor
Exterior
Exterior Feature Deck(s)
Garage Garage - Front Entry
Garage Spaces 3.0
Fence Other
Utilities Available Cable TV
Waterfront N
Water Access N
Roof Type Pitched,Shingle
Accessibility None
Porch Deck(s)
Attached Garage 1
Total Parking Spaces 3
Garage Y
Building
Lot Description Front Yard, Rear Yard, SideYard(s)
Story 2
Foundation Concrete Perimeter
Sewer Public Sewer
Water Public
Architectural Style Contemporary, Split Level
Level or Stories 2
Additional Building Above Grade, Below Grade
New Construction N
Schools
Elementary Schools Horace Mann E.S.
Middle Schools Henry C. Beck M.S.
High Schools Cherry Hill High - East
School District Cherry Hill Township Public Schools
Others
Senior Community No
Tax ID 09-00431 13-00006
Ownership Fee Simple
SqFt Source Estimated
Special Listing Condition Standard
Read Less Info
Want to know what your home might be worth? Contact us for a FREE valuation!

Our team is ready to help you sell your home for the highest possible price ASAP

Bought with Frank M Punzi Jr. • EXP Realty, LLC

"My job is to find and attract mastery-based agents to the office, protect the culture, and make sure everyone is happy! "






