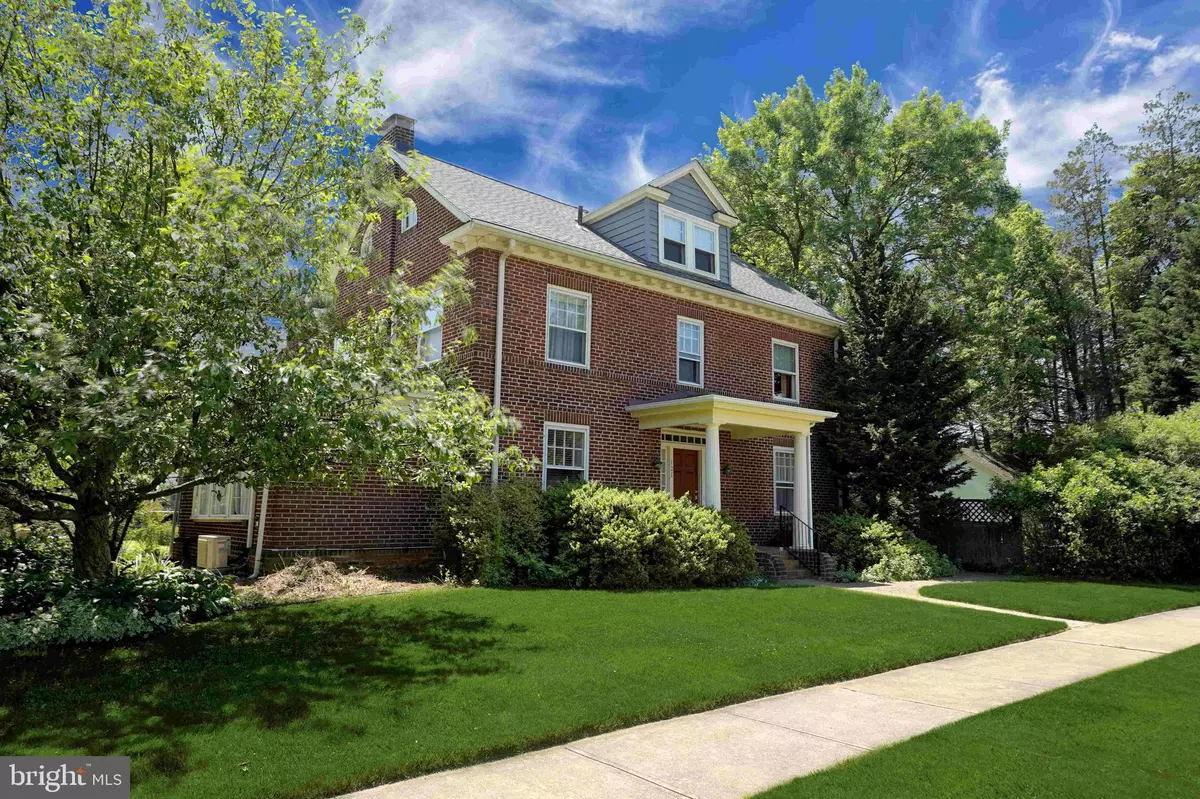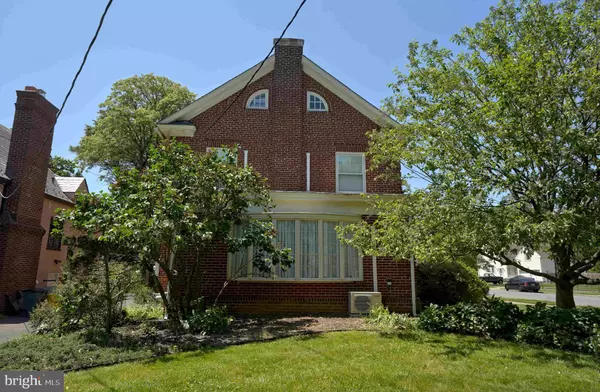$420,000
$433,300
3.1%For more information regarding the value of a property, please contact us for a free consultation.
6 Beds
3 Baths
2,272 SqFt
SOLD DATE : 08/29/2023
Key Details
Sold Price $420,000
Property Type Single Family Home
Sub Type Detached
Listing Status Sold
Purchase Type For Sale
Square Footage 2,272 sqft
Price per Sqft $184
Subdivision Hiltonia
MLS Listing ID NJME2029952
Sold Date 08/29/23
Style Colonial
Bedrooms 6
Full Baths 2
Half Baths 1
HOA Y/N N
Abv Grd Liv Area 2,272
Originating Board BRIGHT
Year Built 1926
Annual Tax Amount $9,475
Tax Year 2022
Lot Size 10,215 Sqft
Acres 0.23
Lot Dimensions 59.40 x 172.00
Property Description
Welcome to Hiltonia! This stately, Classic, Brick Georgian Colonial home sits graciously on a corner lot and is just waiting for new owners to make it their dream home. As you enter the center hall with sweeping staircase, the living room with fireplace is to the left. Passing through 2 sets of French doors leads to a serene sunroom with bow window facing east and perfect for houseplants. On the right is the formal dining room with French doors to the garden, The kitchen has a pantry alcove, tucked away refrigerator and a door out to the garden. A hallway half bath completes the main level. Ascending the grand stairway leads you to four corner bedrooms and the main bath. A wide stairway leads to the third floor with a landing area perfect for a quiet reading spot, two more bedrooms and another full bath completes this level. A full basement with laundry, and workbench also provides ample room for storage. At the edge of the side yard garden there is a 2-car detached garage. If you need lots of space, this grand home has so many options. Come see!
Location
State NJ
County Mercer
Area Trenton City (21111)
Zoning RESIDENTIAL
Rooms
Other Rooms Living Room, Dining Room, Bedroom 2, Bedroom 3, Bedroom 4, Bedroom 5, Kitchen, Foyer, Bedroom 1, Sun/Florida Room, Bedroom 6, Bathroom 1, Bathroom 2, Half Bath
Basement Full
Interior
Hot Water Natural Gas
Heating Radiator
Cooling Ductless/Mini-Split
Flooring Wood, Solid Hardwood, Ceramic Tile
Heat Source Natural Gas
Exterior
Garage Garage - Front Entry
Garage Spaces 2.0
Waterfront N
Water Access N
Roof Type Architectural Shingle
Accessibility None
Total Parking Spaces 2
Garage Y
Building
Story 2.5
Foundation Concrete Perimeter
Sewer Public Sewer
Water Public
Architectural Style Colonial
Level or Stories 2.5
Additional Building Above Grade, Below Grade
Structure Type Plaster Walls
New Construction N
Schools
School District Trenton Public Schools
Others
Senior Community No
Tax ID 11-33903-00001
Ownership Fee Simple
SqFt Source Assessor
Special Listing Condition Standard
Read Less Info
Want to know what your home might be worth? Contact us for a FREE valuation!

Our team is ready to help you sell your home for the highest possible price ASAP

Bought with Non Member • Non Subscribing Office

"My job is to find and attract mastery-based agents to the office, protect the culture, and make sure everyone is happy! "






