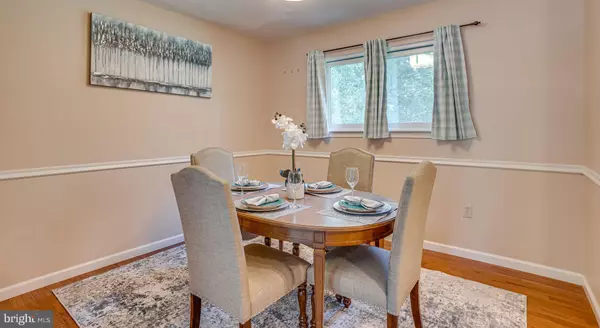$733,000
$687,000
6.7%For more information regarding the value of a property, please contact us for a free consultation.
3 Beds
3 Baths
1,802 SqFt
SOLD DATE : 08/30/2023
Key Details
Sold Price $733,000
Property Type Single Family Home
Sub Type Detached
Listing Status Sold
Purchase Type For Sale
Square Footage 1,802 sqft
Price per Sqft $406
Subdivision Stratton Woods
MLS Listing ID VAFX2142698
Sold Date 08/30/23
Style Colonial
Bedrooms 3
Full Baths 2
Half Baths 1
HOA Fees $45/ann
HOA Y/N Y
Abv Grd Liv Area 1,802
Originating Board BRIGHT
Year Built 1977
Annual Tax Amount $7,545
Tax Year 2023
Lot Size 0.459 Acres
Acres 0.46
Property Description
All offers to be submitted no later than Tuesday by 5:00 PM. Welcoming colonial sitting on an amazing 1/2 acre lot. Updated Kitchen includes Granite Countertops, and breakfast bar, and recessed lights. Sun filled Living Room with hardwood floors, and Dining Room with chair molding and easy access to the kitchen. Huge Deck and back yard which backs to Parkland & Trails. Primary bedroom is spacious and has a en-suite Full Bath with double sinks and Separate Jetted Tub and separate shower for your own private spa-like feel! Walk-In Closet. Total of 3 Bedrooms. Second Full Bath also has a Jetted Tub! Gas Fireplace in the Family room perfect for those cozy get togethers. One Car Attached Garage with a super long driveway. Washer and Dryer in the lower level. Newer Furnace, A/C, Windows, Siding and Roof. Convenient to the Metro Silverline and Reston Town Center!
Location
State VA
County Fairfax
Zoning 120
Rooms
Other Rooms Living Room, Dining Room, Primary Bedroom, Bedroom 2, Bedroom 3, Kitchen, Family Room, Basement, Foyer, Workshop, Bathroom 2, Primary Bathroom, Half Bath
Basement Connecting Stairway, Interior Access, Space For Rooms
Interior
Interior Features Carpet, Ceiling Fan(s), Built-Ins, Chair Railings, Family Room Off Kitchen, Floor Plan - Traditional, Primary Bath(s), Upgraded Countertops, Walk-in Closet(s), Window Treatments, Wood Floors, Dining Area
Hot Water Electric
Heating Forced Air
Cooling Ceiling Fan(s), Central A/C
Flooring Carpet, Ceramic Tile, Hardwood
Fireplaces Number 1
Fireplaces Type Gas/Propane, Mantel(s)
Equipment Dishwasher, Disposal, Dryer, Exhaust Fan, Built-In Microwave, Oven - Double, Water Heater, Washer, Refrigerator
Fireplace Y
Window Features Double Hung
Appliance Dishwasher, Disposal, Dryer, Exhaust Fan, Built-In Microwave, Oven - Double, Water Heater, Washer, Refrigerator
Heat Source Natural Gas
Laundry Lower Floor, Washer In Unit, Dryer In Unit
Exterior
Exterior Feature Deck(s)
Garage Garage - Front Entry, Garage Door Opener
Garage Spaces 7.0
Utilities Available Natural Gas Available, Water Available, Sewer Available, Electric Available
Amenities Available Basketball Courts, Jog/Walk Path, Tot Lots/Playground
Water Access N
Accessibility Other
Porch Deck(s)
Attached Garage 1
Total Parking Spaces 7
Garage Y
Building
Lot Description Backs to Trees, Backs - Parkland, Cleared, Front Yard, Level, Premium, Rear Yard
Story 3
Foundation Other
Sewer Public Sewer
Water Community
Architectural Style Colonial
Level or Stories 3
Additional Building Above Grade
New Construction N
Schools
School District Fairfax County Public Schools
Others
Pets Allowed Y
Senior Community No
Tax ID 0252 04 0160A
Ownership Fee Simple
SqFt Source Assessor
Security Features Main Entrance Lock,Smoke Detector
Special Listing Condition Standard
Pets Description Cats OK, Dogs OK
Read Less Info
Want to know what your home might be worth? Contact us for a FREE valuation!

Our team is ready to help you sell your home for the highest possible price ASAP

Bought with Danielle Wateridge • Berkshire Hathaway HomeServices PenFed Realty

"My job is to find and attract mastery-based agents to the office, protect the culture, and make sure everyone is happy! "






