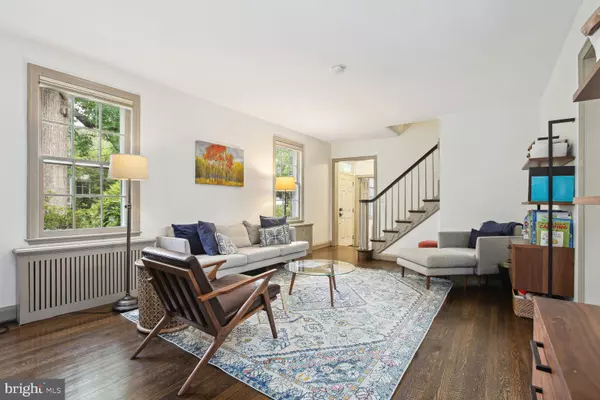$1,329,000
$1,349,000
1.5%For more information regarding the value of a property, please contact us for a free consultation.
4 Beds
4 Baths
2,428 SqFt
SOLD DATE : 08/31/2023
Key Details
Sold Price $1,329,000
Property Type Single Family Home
Sub Type Detached
Listing Status Sold
Purchase Type For Sale
Square Footage 2,428 sqft
Price per Sqft $547
Subdivision Chevy Chase
MLS Listing ID DCDC2102130
Sold Date 08/31/23
Style Colonial
Bedrooms 4
Full Baths 3
Half Baths 1
HOA Y/N N
Abv Grd Liv Area 2,428
Originating Board BRIGHT
Year Built 1937
Annual Tax Amount $9,348
Tax Year 2022
Lot Size 5,564 Sqft
Acres 0.13
Property Description
Welcome to this charming solid brick colonial on a prime corner lot surrounded by mature trees and convenient to both Wisconsin and Connecticut Avenues, shops, restaurants and Metros. The house has 4 BRs, 3 full BAs and one half-bath; generous living room with fireplace, separate dining room and bright sun room with sliding windows to allow for cross breezes. The renovated kitchen has a large adjoining pantry fitted with custom shelving. Upstairs are 3 light-filled, spacious BRs and 2 beautiful, remodeled full BAs. A perfect, fully-equipped in-law/au pair suite with separate outside entrance is located on the main floor. Lower level includes laundry room, half bath and plenty of space for extra storage. The house features oak hardwood floors, LED recessed lights and SMART thermostats. New appliances and improvements abound: high-efficiency W/D, Navien tankless water heater, TRANE A/C system for upper and lower zones and Utica boiler. Outside is a new bluestone patio and hardscaped grill area perfect for entertaining. Off-street parking for three cars and EV Charger. Murch/Deal/Jackson Reed school cluster.
Location
State DC
County Washington
Zoning R-1-B
Rooms
Basement Connecting Stairway, Heated, Outside Entrance, Interior Access, Walkout Stairs
Main Level Bedrooms 1
Interior
Interior Features 2nd Kitchen, Built-Ins, Carpet, Entry Level Bedroom
Hot Water Natural Gas
Heating Hot Water
Cooling Central A/C
Flooring Carpet, Hardwood
Heat Source Natural Gas
Exterior
Garage Spaces 3.0
Waterfront N
Water Access N
Roof Type Architectural Shingle
Accessibility None
Total Parking Spaces 3
Garage N
Building
Story 3
Foundation Block
Sewer Public Sewer
Water Public
Architectural Style Colonial
Level or Stories 3
Additional Building Above Grade, Below Grade
New Construction N
Schools
School District District Of Columbia Public Schools
Others
Senior Community No
Tax ID 1751//0807
Ownership Fee Simple
SqFt Source Assessor
Acceptable Financing Cash, Conventional
Listing Terms Cash, Conventional
Financing Cash,Conventional
Special Listing Condition Standard
Read Less Info
Want to know what your home might be worth? Contact us for a FREE valuation!

Our team is ready to help you sell your home for the highest possible price ASAP

Bought with Robert J. Shaffer • McEnearney Associates, Inc.

"My job is to find and attract mastery-based agents to the office, protect the culture, and make sure everyone is happy! "






