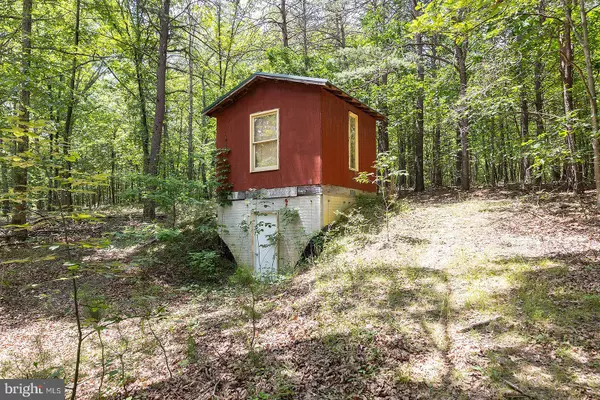$425,000
$429,000
0.9%For more information regarding the value of a property, please contact us for a free consultation.
3 Beds
3 Baths
2,447 SqFt
SOLD DATE : 09/08/2023
Key Details
Sold Price $425,000
Property Type Single Family Home
Sub Type Detached
Listing Status Sold
Purchase Type For Sale
Square Footage 2,447 sqft
Price per Sqft $173
Subdivision None Available
MLS Listing ID VAFV2013784
Sold Date 09/08/23
Style Ranch/Rambler
Bedrooms 3
Full Baths 2
Half Baths 1
HOA Y/N N
Abv Grd Liv Area 1,288
Originating Board BRIGHT
Year Built 1995
Annual Tax Amount $1,580
Tax Year 2022
Lot Size 12.210 Acres
Acres 12.21
Property Description
Welcome to this charming rancher nestled on a sprawling 12.21-acre property, offering a private and unrestricted retreat. While some TLC is needed to rejuvenate its beauty, the possibilities are boundless, making it an ideal place to call home for those with a vision and a passion with some minor upgrades. This home boasts three bedrooms, two and a half bathrooms, and a finished basement, providing ample space for comfortable living. As you approach the property, you'll be greeted by a front covered porch that invites you to enjoy the lovely views and adds to the home's inviting curb appeal. Step inside to the main level, where you'll find a well-appointed kitchen featuring a convenient breakfast bar, double sinks, and abundant cabinet space. The living room is bathed in natural light, creating a warm and welcoming atmosphere. The finished basement offers additional living space and features a recreation room, complete with a cozy pellet stove for those chilly evenings. This area is perfect for relaxing, hosting gatherings, or engaging in various activities. Additionally, the basement includes a den and a study, providing flexible space for a home office, hobbies, or a playroom. There is also a convenient half-bathroom on this level. For those with vehicles, a two-car garage with a side entry offers sheltered parking and easy access to the home. Furthermore, the property provides ample storage options with a storage shed, an outbuilding, and a pole barn, ensuring you have plenty of space for all your belongings and equipment. One of the highlights of this property is the opportunity to embrace a rural lifestyle, as horses are welcomed here. Whether you're an equestrian enthusiast or simply appreciate the beauty of these majestic creatures, the property offers the space and facilities to accommodate your equine companions. To further enhance your outdoor living experience, a rear deck awaits, providing a great spot for outdoor dining, relaxation, or hosting gatherings with friends and family. You can savor the tranquility and natural beauty of the surroundings while enjoying the fresh air and sunshine.
In summary, this rancher offers a comfortable and spacious living environment on a 12.21-acre private and unrestricted setting. With its three bedrooms, two and a half bathrooms, finished basement, ample storage, horse-friendly facilities, and inviting front porch and rear deck, this property provides the perfect balance of indoor and outdoor living spaces, making it an ideal place to call home.
Location
State VA
County Frederick
Zoning RA
Rooms
Other Rooms Living Room, Dining Room, Primary Bedroom, Bedroom 2, Bedroom 3, Kitchen, Den, Study, Recreation Room, Primary Bathroom, Full Bath, Half Bath
Basement Full, Connecting Stairway, Fully Finished, Outside Entrance, Walkout Level
Main Level Bedrooms 3
Interior
Interior Features Water Treat System, Window Treatments, Breakfast Area, Primary Bath(s)
Hot Water Propane
Heating Forced Air
Cooling Central A/C, Ceiling Fan(s)
Equipment Dishwasher, Refrigerator, Stove
Fireplace N
Appliance Dishwasher, Refrigerator, Stove
Heat Source Propane - Leased
Laundry Main Floor
Exterior
Exterior Feature Deck(s), Porch(es)
Garage Garage - Side Entry, Garage Door Opener
Garage Spaces 2.0
Water Access N
Accessibility None
Porch Deck(s), Porch(es)
Attached Garage 2
Total Parking Spaces 2
Garage Y
Building
Story 2
Foundation Concrete Perimeter
Sewer On Site Septic
Water Well
Architectural Style Ranch/Rambler
Level or Stories 2
Additional Building Above Grade, Below Grade
New Construction N
Schools
Elementary Schools Gainesboro
Middle Schools Frederick County
High Schools James Wood
School District Frederick County Public Schools
Others
Senior Community No
Tax ID 06 A 9A
Ownership Fee Simple
SqFt Source Assessor
Special Listing Condition Standard
Read Less Info
Want to know what your home might be worth? Contact us for a FREE valuation!

Our team is ready to help you sell your home for the highest possible price ASAP

Bought with Frederick W Pollard • Long & Foster Real Estate, Inc.

"My job is to find and attract mastery-based agents to the office, protect the culture, and make sure everyone is happy! "






