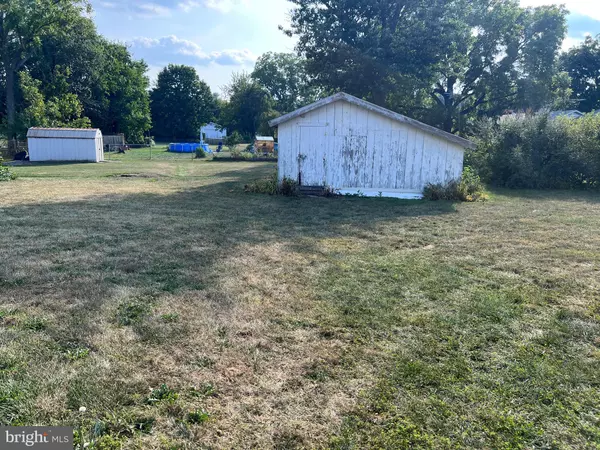$290,501
$275,000
5.6%For more information regarding the value of a property, please contact us for a free consultation.
4 Beds
2 Baths
2,300 SqFt
SOLD DATE : 09/12/2023
Key Details
Sold Price $290,501
Property Type Single Family Home
Sub Type Detached
Listing Status Sold
Purchase Type For Sale
Square Footage 2,300 sqft
Price per Sqft $126
Subdivision None Available
MLS Listing ID VACL2002188
Sold Date 09/12/23
Style Colonial
Bedrooms 4
Full Baths 2
HOA Y/N N
Abv Grd Liv Area 2,300
Originating Board BRIGHT
Year Built 1900
Annual Tax Amount $1,863
Tax Year 2022
Lot Size 0.380 Acres
Acres 0.38
Property Description
This home is all about location and price. It has great potential to make someone a nice home. Bring your imagination and make it in to what ever you want... This home is just a few blocks down from the center of town, There is plenty of parking, and room to make more. There has been a lot of great work already done on this home that gives you a great foundation to improve on. There are more improvements to be made, so this is not a turn key home. The kitchen area is a shell. It is stripped down to studs, so you can design it just the way you want it... Please take time to read over the list of improvements that were made.. This home is approximately 2300'. The Tax doc is incorrect.
Electrical Work:
New electric service.
Extra long panel.
Each room has its own 20 amp outlet circuit with 12/3 wire.
Each quad outlet is half switched.
Each ceiling fan mount has two switches. One for fan and one for light.
All fire alarms are powered with a common signal wire. Basement, first, and second floor
Bathrooms are each their own circuit with gfi outlets.
List of improvements:
All new windows.
Two windows in the shed for the front attic and the one that is covered.
All new subfloorimg and 6 inch wide maple.
Lots of spare maple flooring in the shed.
Eaves replaced.
Scrolls repaired and missing ones recreated.
Front siding has a lot of hand milled tongue and groove that was made to match the original.
New front door and custom millwork
All plaster removed.
All trim is new as nothing in the house matched prior.
New laminate beams framing the stairwell
New stairs
Floor-plan reconfigured for the whole house
All new interior walls
Insulation replaced in all walls and ceilings.
All interior walls and ceilings insulated for noise and thermal protection.
Counduit to each wall in every room for future wiring needs.
Vertical conduit runs between the basement and the attic for future wiring needs.
Basement entrance redone for easy access.
Radiators replumbed and valves replaced where needed.
Boiler replace in 97. Still at 84% efficiency. Maintained by Griffith its whole life.
Front trench was dug to keep water below the foundation as prior grade was above. Done 20 years ago.
House was under pest control maintenance since 1997 to last year
Walls and ceilings made plumb and level.
Dirt area in basement was there when we bought it. Only two concrete sections were added wit the third not done yet.
External that is grey was stripped to wood and repainted.
As you can see, there was a great amount of thought and work that went in to this home. So don't wait, get your showing scheduled today...
Location
State VA
County Clarke
Rooms
Other Rooms Living Room, Dining Room, Bedroom 2, Bedroom 3, Bedroom 4, Kitchen, Bedroom 1, Storage Room, Bathroom 1, Bathroom 2
Basement Dirt Floor, Combination, Connecting Stairway, Interior Access, Outside Entrance, Poured Concrete, Unfinished
Main Level Bedrooms 1
Interior
Interior Features Ceiling Fan(s), Dining Area, Floor Plan - Traditional, Stall Shower, Wood Floors
Hot Water Electric
Heating Radiator
Cooling None
Flooring Carpet, Hardwood
Equipment Dishwasher, Dryer, Stove, Washer
Fireplace N
Appliance Dishwasher, Dryer, Stove, Washer
Heat Source Oil
Exterior
Exterior Feature Porch(es)
Water Access N
Roof Type Architectural Shingle,Metal
Accessibility None
Porch Porch(es)
Garage N
Building
Story 2
Foundation Stone, Other
Sewer Public Sewer
Water Public
Architectural Style Colonial
Level or Stories 2
Additional Building Above Grade, Below Grade
Structure Type 9'+ Ceilings,Dry Wall
New Construction N
Schools
High Schools Clarke County
School District Clarke County Public Schools
Others
Pets Allowed N
Senior Community No
Tax ID 14A4-A--36
Ownership Fee Simple
SqFt Source Estimated
Acceptable Financing Cash, FHA 203(k), Other
Listing Terms Cash, FHA 203(k), Other
Financing Cash,FHA 203(k),Other
Special Listing Condition Standard
Read Less Info
Want to know what your home might be worth? Contact us for a FREE valuation!

Our team is ready to help you sell your home for the highest possible price ASAP

Bought with Caroline W. Barb • Jim Barb Realty, Inc.

"My job is to find and attract mastery-based agents to the office, protect the culture, and make sure everyone is happy! "






