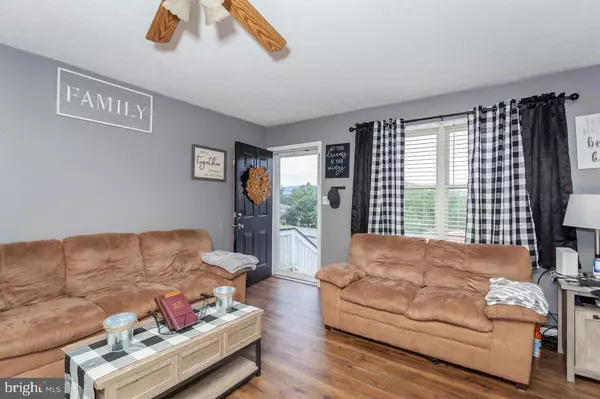$392,500
$392,500
For more information regarding the value of a property, please contact us for a free consultation.
4,320 SqFt
SOLD DATE : 09/14/2023
Key Details
Sold Price $392,500
Property Type Multi-Family
Sub Type Other
Listing Status Sold
Purchase Type For Sale
Square Footage 4,320 sqft
Price per Sqft $90
MLS Listing ID VAPA2002486
Sold Date 09/14/23
Style Ranch/Rambler
Abv Grd Liv Area 4,320
Originating Board BRIGHT
Year Built 1990
Annual Tax Amount $2,849
Tax Year 2022
Lot Size 0.406 Acres
Acres 0.41
Property Description
INVESTMENT OPPORTUNITY! This one parcel property hosts TWO DUPLEXES (meaning 4 total rental units) all on one lot! This one of a kind property is a great opportunity for new, or experienced investors! Both duplexes were built in 1990 and are on public water and public sewer, with trash pick up. Each unit has its own storage unit and the water/sewer and electric hookups are all separate for each unit. All 4 units are fully occupied, with the tenants paying ALL utilities, including mowing and maintaining their own yard. Each of the (4) units is 1,080 square feet with a brick foundation and vinyl siding. 1183 Forrest (left duplex) consists of an A & B section (B is photographed), that are identical to one another and they are 3 bed, 1 bath units. 1185 Forrest (right duplex) consists of an A & B section (A is photographed), that are are identical to one another and they are 2 bed, 1 bath units, with the bedrooms being double the size. 2 of the 4 units have upgraded vinyl waterproof planks installed in the main living area, hallway and bedrooms. All units have washer and dryer hookups, front porches, small concrete patios in the back and at least 2 parkings spaces for each unit in the parking lot area. This is an amazing opportunity! DON'T MISS OUT!
Location
State VA
County Page
Zoning MDR
Interior
Interior Features Combination Kitchen/Dining, Floor Plan - Traditional, Pantry
Hot Water Electric
Heating Heat Pump(s)
Cooling Central A/C
Flooring Carpet, Luxury Vinyl Plank, Laminated
Equipment Refrigerator, Oven/Range - Electric, Dishwasher
Fireplace N
Appliance Refrigerator, Oven/Range - Electric, Dishwasher
Heat Source Electric
Exterior
Exterior Feature Patio(s), Porch(es)
Garage Spaces 8.0
Utilities Available Cable TV
Water Access N
View Mountain
Roof Type Composite
Accessibility None
Porch Patio(s), Porch(es)
Total Parking Spaces 8
Garage N
Building
Lot Description Cleared
Foundation Crawl Space
Sewer Public Sewer
Water Public
Architectural Style Ranch/Rambler
Additional Building Above Grade, Below Grade
Structure Type Dry Wall
New Construction N
Schools
School District Page County Public Schools
Others
Tax ID 71A1 A 4
Ownership Fee Simple
SqFt Source Assessor
Special Listing Condition Standard
Read Less Info
Want to know what your home might be worth? Contact us for a FREE valuation!

Our team is ready to help you sell your home for the highest possible price ASAP

Bought with Heather A Skowronsky • Berkshire Hathaway HomeServices PenFed Realty

"My job is to find and attract mastery-based agents to the office, protect the culture, and make sure everyone is happy! "






