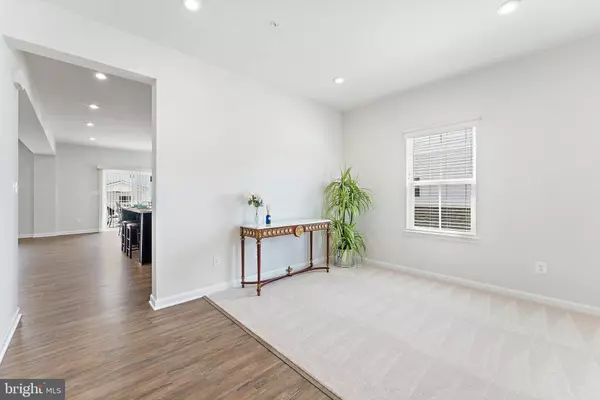$760,000
$748,500
1.5%For more information regarding the value of a property, please contact us for a free consultation.
4 Beds
3 Baths
2,708 SqFt
SOLD DATE : 09/18/2023
Key Details
Sold Price $760,000
Property Type Single Family Home
Sub Type Detached
Listing Status Sold
Purchase Type For Sale
Square Footage 2,708 sqft
Price per Sqft $280
Subdivision Blackburn
MLS Listing ID VAPW2054634
Sold Date 09/18/23
Style Colonial
Bedrooms 4
Full Baths 2
Half Baths 1
HOA Fees $70/mo
HOA Y/N Y
Abv Grd Liv Area 2,108
Originating Board BRIGHT
Year Built 2020
Annual Tax Amount $7,084
Tax Year 2022
Lot Size 6,102 Sqft
Acres 0.14
Property Description
Welcome to this stunning home for sale in the sought-after Blackburn Subdivision, ideally situated on a tranquil cul-de-sac lot with little through traffic. This home offers the perfect blend of comfort, style, and functionality.
As you step inside, you'll be immediately impressed by the abundance of natural light that fills the open and airy living spaces. The house features four bedrooms, providing ample room for living and accommodating guests. The two and a half baths ensure convenience and privacy for all.
The gourmet kitchen is a chef's dream, boasting stainless steel appliances, sleek granite countertops, and ample storage space in the espresso cabinets. It offers the perfect setting for culinary adventures and entertaining, where you can showcase your skills and create memorable meals.
One of the standout features of this home is the luxurious LVP (Luxury Vinyl Plank) flooring , which not only adds a touch of elegance but also provides durability and easy maintenance.
Step outside onto the rear deck, where you can relax and unwind in style. The deck features an electric awning, providing shade and protection from the elements, making it an ideal space for outdoor dining, hosting gatherings, or simply enjoying the peaceful surroundings.
The full walk-out basement is a valuable addition to the property, providing extra living space and versatility. With a finished family room, this area is perfect for hosting movie nights, setting up a playroom, or creating a home office. The is also rough in plumbing in the unfinished section of the basement for a future bathroom.
Convenience is key in this home, as the utility room is conveniently located on the upper level, making laundry tasks a breeze and eliminating the need to carry heavy loads up and down the stairs.
Blackburn Subdivision is in a location for total convenience being close to all shopping.
Location
State VA
County Prince William
Zoning PMR
Rooms
Other Rooms Dining Room, Primary Bedroom, Bedroom 2, Bedroom 3, Bedroom 4, Kitchen, Family Room, Great Room, Office, Utility Room, Bathroom 2, Primary Bathroom
Basement Daylight, Full, Full, Heated, Partially Finished, Poured Concrete, Rear Entrance, Walkout Level, Windows
Interior
Interior Features Carpet, Ceiling Fan(s), Combination Kitchen/Dining, Combination Kitchen/Living, Dining Area, Family Room Off Kitchen, Floor Plan - Open, Kitchen - Eat-In, Kitchen - Gourmet, Kitchen - Table Space, Pantry, Primary Bath(s), Recessed Lighting, Stall Shower, Tub Shower, Upgraded Countertops, Walk-in Closet(s), Window Treatments, Other
Hot Water Natural Gas
Cooling Central A/C
Flooring Ceramic Tile, Luxury Vinyl Plank, Carpet, Vinyl
Equipment Built-In Microwave, Cooktop, Dishwasher, Disposal, Dryer, Dryer - Front Loading, Exhaust Fan, Icemaker, Refrigerator, Stainless Steel Appliances, Washer, Washer - Front Loading, Water Heater, Stove, Oven/Range - Gas
Fireplace N
Appliance Built-In Microwave, Cooktop, Dishwasher, Disposal, Dryer, Dryer - Front Loading, Exhaust Fan, Icemaker, Refrigerator, Stainless Steel Appliances, Washer, Washer - Front Loading, Water Heater, Stove, Oven/Range - Gas
Heat Source Natural Gas Available
Laundry Dryer In Unit, Upper Floor, Washer In Unit
Exterior
Exterior Feature Deck(s), Porch(es)
Garage Garage - Front Entry, Garage Door Opener, Inside Access
Garage Spaces 2.0
Amenities Available Community Center, Pool - Outdoor
Water Access N
Roof Type Asphalt
Accessibility None
Porch Deck(s), Porch(es)
Attached Garage 2
Total Parking Spaces 2
Garage Y
Building
Lot Description Cleared, Cul-de-sac, Landscaping, Rear Yard
Story 3
Foundation Concrete Perimeter
Sewer Public Sewer
Water Public
Architectural Style Colonial
Level or Stories 3
Additional Building Above Grade, Below Grade
Structure Type Dry Wall
New Construction N
Schools
Elementary Schools Chris Yung
Middle Schools Bull Run
High Schools Unity Reed
School District Prince William County Public Schools
Others
HOA Fee Include Common Area Maintenance,Pool(s),Road Maintenance,Snow Removal,Trash
Senior Community No
Tax ID 7597-83-7145
Ownership Fee Simple
SqFt Source Assessor
Security Features Security System,Smoke Detector
Acceptable Financing Cash, Conventional, FHA, VA
Listing Terms Cash, Conventional, FHA, VA
Financing Cash,Conventional,FHA,VA
Special Listing Condition Standard
Read Less Info
Want to know what your home might be worth? Contact us for a FREE valuation!

Our team is ready to help you sell your home for the highest possible price ASAP

Bought with Jonathan D Byram • Redfin Corporation

"My job is to find and attract mastery-based agents to the office, protect the culture, and make sure everyone is happy! "






