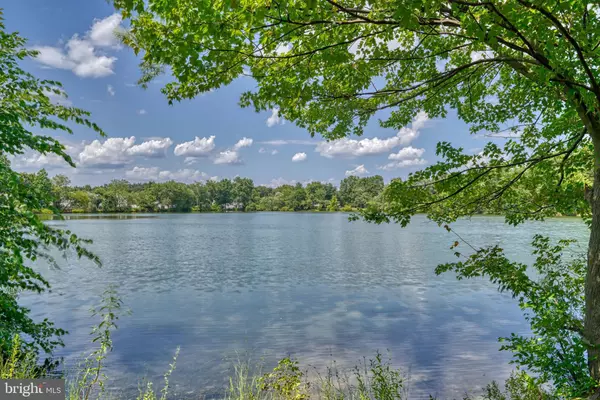$530,000
$535,000
0.9%For more information regarding the value of a property, please contact us for a free consultation.
3 Beds
3 Baths
1,648 SqFt
SOLD DATE : 09/22/2023
Key Details
Sold Price $530,000
Property Type Single Family Home
Sub Type Detached
Listing Status Sold
Purchase Type For Sale
Square Footage 1,648 sqft
Price per Sqft $321
Subdivision Harmans Woods
MLS Listing ID MDAA2066148
Sold Date 09/22/23
Style Colonial
Bedrooms 3
Full Baths 2
Half Baths 1
HOA Y/N N
Abv Grd Liv Area 1,648
Originating Board BRIGHT
Year Built 1984
Annual Tax Amount $3,735
Tax Year 2022
Lot Size 6,000 Sqft
Acres 0.14
Property Description
Welcome to 1410 Gesna Dr, a nicely updated 3bd/2.5ba single family home in Hanover! Tucked away toward the back of the neighborhood, buyers will enjoy privacy and serenity from their back yard with a direct lake view. The home was just recently upgraded to include a brand new kitchen, open floor plan, composite deck, stunning primary bathroom, and more! The main level features a spacious living room that flows nicely to the dining area and is perfect for entertaining. The kitchen includes a massive island with ample seating, quartz counter tops, stainless steel appliances and a large pantry. There's a bonus sitting area that leads directly to the rear composite deck. Plus, there's a powder room on the main level for added convenience! Upstairs includes two generously-sized spare bedrooms, an additional sitting/office area and a guest bathroom. The guest bathroom has been completely renovated to offer a dual vanity, shower/tub combo and laundry. The primary suite can easily fit a queen-sized bed, offers a large closet with custom organizing system, a freestanding soaking tub and a Roman Shower with dual shower heads! The home is completed with a one car garage, solar panels and fully-fenced in yard with fire pit and a storage shed. Come stop in today and prepare to be impressed with all that 1410 Gesna offers!
Location
State MD
County Anne Arundel
Zoning R5
Rooms
Other Rooms Living Room, Dining Room, Primary Bedroom, Bedroom 2, Bedroom 3, Kitchen, Foyer, Breakfast Room
Interior
Hot Water Electric
Heating Heat Pump(s)
Cooling Central A/C
Fireplace N
Heat Source Electric
Exterior
Exterior Feature Deck(s)
Garage Garage Door Opener, Garage - Front Entry
Garage Spaces 1.0
Waterfront N
Water Access N
View Lake
Roof Type Shingle
Accessibility None
Porch Deck(s)
Attached Garage 1
Total Parking Spaces 1
Garage Y
Building
Story 2
Foundation Brick/Mortar
Sewer Public Sewer
Water Public
Architectural Style Colonial
Level or Stories 2
Additional Building Above Grade, Below Grade
Structure Type Dry Wall
New Construction N
Schools
School District Anne Arundel County Public Schools
Others
Senior Community No
Tax ID 020440690038615
Ownership Fee Simple
SqFt Source Assessor
Special Listing Condition Standard
Read Less Info
Want to know what your home might be worth? Contact us for a FREE valuation!

Our team is ready to help you sell your home for the highest possible price ASAP

Bought with Emily Holden • Compass

"My job is to find and attract mastery-based agents to the office, protect the culture, and make sure everyone is happy! "






