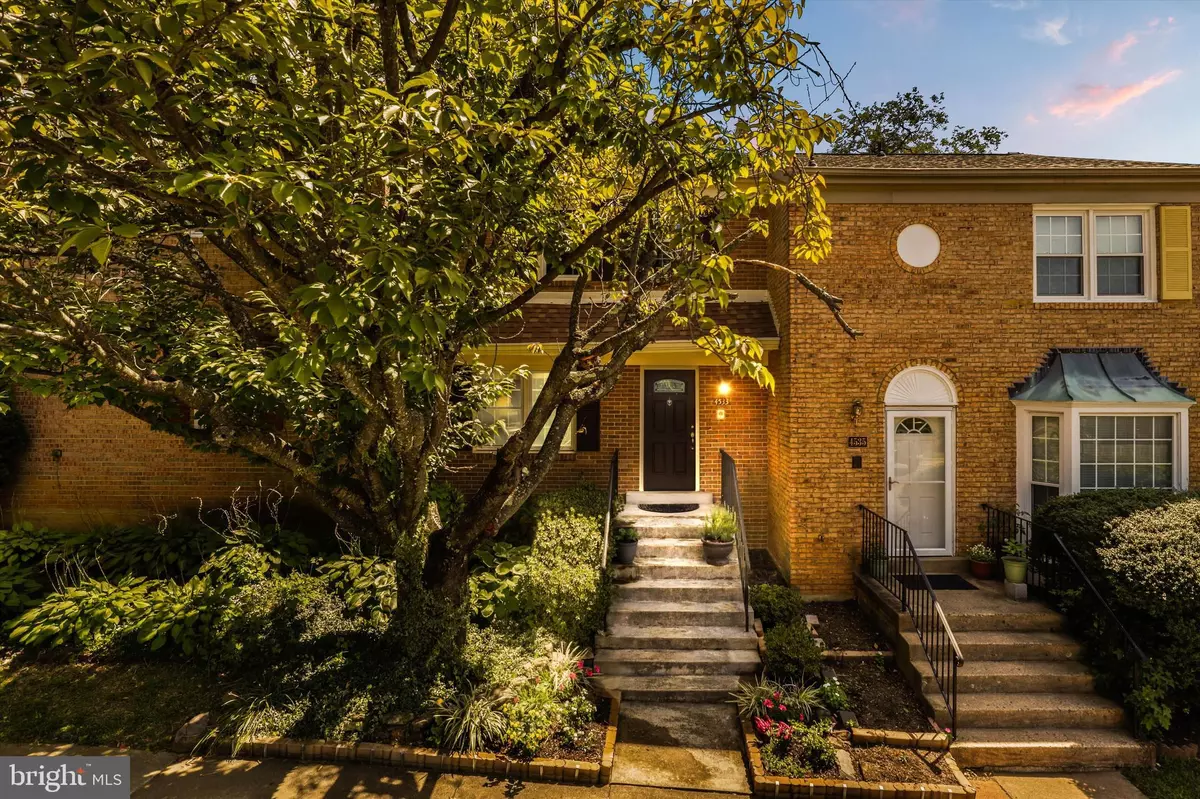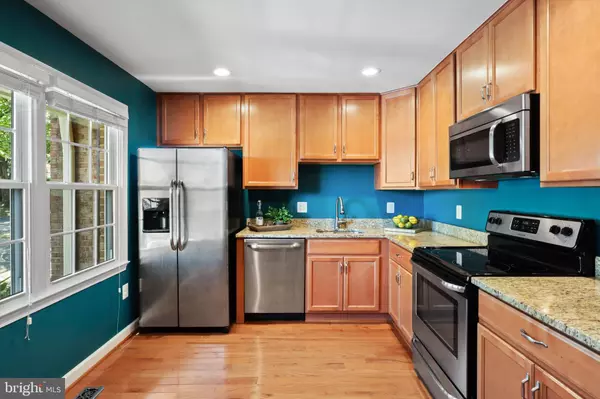$580,000
$575,000
0.9%For more information regarding the value of a property, please contact us for a free consultation.
3 Beds
4 Baths
2,000 SqFt
SOLD DATE : 09/22/2023
Key Details
Sold Price $580,000
Property Type Townhouse
Sub Type Interior Row/Townhouse
Listing Status Sold
Purchase Type For Sale
Square Footage 2,000 sqft
Price per Sqft $290
Subdivision Pinecrest Heights
MLS Listing ID VAFX2144560
Sold Date 09/22/23
Style Traditional
Bedrooms 3
Full Baths 3
Half Baths 1
HOA Fees $129/qua
HOA Y/N Y
Abv Grd Liv Area 1,400
Originating Board BRIGHT
Year Built 1974
Annual Tax Amount $6,081
Tax Year 2023
Lot Size 1,500 Sqft
Acres 0.03
Property Description
***OFFER DEADLINE SAT 7 PM (seller reserves the right to pull the offer deadline). Sunday open house rescheduled for Sat 1-3***This 3 bedroom 3.5 bath townhome inside the Beltway and close to most major commuting routes has been lovingly maintained by the current owner. The front yard has an impressive array of flowers and shrubs, and the backyard features multiple raised vegetable gardens and signs, so you know what to expect for the next growing season.
Recent improvements: 2023 freshly painted; 2021 backyard improvements include a stamped concrete walkway, fence, garden beds, and soil enhancement for growing; 2019 water heater, carpets on upper level; 2018 roof; 2016 energy efficient windows, full renovation of kitchen and baths, hardwood floors on main level, furnace, heat pump (A/C), granite hearth fireplace with mantle.
As you enter, you'll be greeted by shiny hardwood floors that grace the main level. The kitchen features 42" solid construction maple cabinets, a separate command station, and granite countertops all of which provide you with plenty of storage and surface area for easy meal prep and entertainment. Recessed lighting, a large window, and stainless steel appliances finish off the kitchen. The open-concept dining and living, rare in this neighborhood, presents great entertainment options as well as a refined place to have your meals. The entire floor has been painted and the living room features crown molding.
The master suite boasts dark bamboo floors and an oversized single vanity, decorative tile with a sliding glass door in the master bath. There are two other carpeted bedrooms, and the hall bath has a tub/shower combo. The lower level features a family room with wood-burning fireplace with a walkout to the back patio, a bonus room, a full bath with shower, a utility/laundry room with utility sink, a cabinet and granite counter for convenience, and storage options.
There is also a double-door closet for more storage. There are two parking spaces, one is reserved. The HOA fee includes trash, snow removal, and a neighborhood inground, outdoor pool. Adjacent to the neighborhood is Columbia Elementary School, the Mason District Dog Park, and the sprawling Mason District Park. There is a walking and bike path to Home Depot, Starbucks, Foxfire Restaurant, Lidl, Taco Rock, and more. 395, 495, a commuter bus stop at the neighborhood entrance, and proximity to The Pentagon and Old Town provide great conveniences. All of this will make you want to call this your home.
Location
State VA
County Fairfax
Zoning 213
Rooms
Other Rooms Living Room, Dining Room, Primary Bedroom, Bedroom 2, Kitchen, Family Room, Bedroom 1, Laundry, Bathroom 1, Bathroom 3, Bonus Room, Primary Bathroom, Half Bath
Basement Fully Finished, Improved, Outside Entrance, Rear Entrance, Walkout Level, Daylight, Partial
Interior
Interior Features Crown Moldings, Chair Railings, Carpet, Dining Area, Floor Plan - Open, Primary Bath(s), Recessed Lighting, Upgraded Countertops, Wood Floors
Hot Water Electric
Heating Heat Pump(s)
Cooling Central A/C
Flooring Hardwood, Carpet
Fireplaces Number 1
Fireplaces Type Wood
Equipment Built-In Microwave, Dryer, Washer, Dishwasher, Disposal, Refrigerator, Icemaker, Stove
Furnishings No
Fireplace Y
Window Features Double Pane
Appliance Built-In Microwave, Dryer, Washer, Dishwasher, Disposal, Refrigerator, Icemaker, Stove
Heat Source Electric
Laundry Has Laundry, Basement
Exterior
Garage Spaces 2.0
Parking On Site 2
Amenities Available Pool - Outdoor, Swimming Pool
Water Access N
Roof Type Asphalt
Accessibility None
Total Parking Spaces 2
Garage N
Building
Story 3
Foundation Slab
Sewer Public Sewer
Water Public
Architectural Style Traditional
Level or Stories 3
Additional Building Above Grade, Below Grade
New Construction N
Schools
Elementary Schools Columbia
Middle Schools Holmes
High Schools Annandale
School District Fairfax County Public Schools
Others
Pets Allowed Y
HOA Fee Include Lawn Care Front,Lawn Care Side,Pool(s),Management,Reserve Funds,Snow Removal,Trash
Senior Community No
Tax ID 0712 22 0110
Ownership Fee Simple
SqFt Source Assessor
Acceptable Financing Conventional, FHA, VA, Cash
Horse Property N
Listing Terms Conventional, FHA, VA, Cash
Financing Conventional,FHA,VA,Cash
Special Listing Condition Standard
Pets Description No Pet Restrictions
Read Less Info
Want to know what your home might be worth? Contact us for a FREE valuation!

Our team is ready to help you sell your home for the highest possible price ASAP

Bought with Dixie Rapuano • RE/MAX Distinctive Real Estate, Inc.

"My job is to find and attract mastery-based agents to the office, protect the culture, and make sure everyone is happy! "






