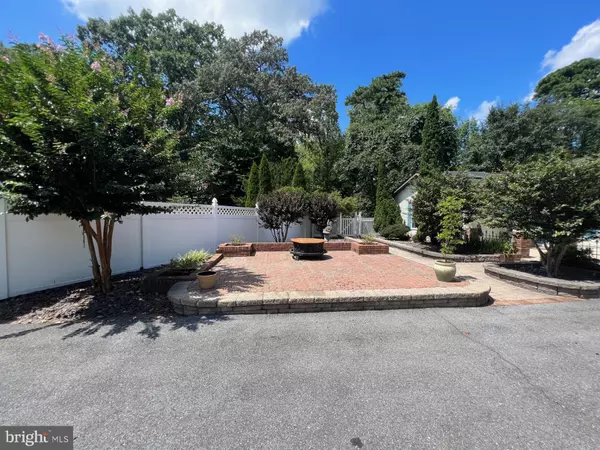$556,000
$540,000
3.0%For more information regarding the value of a property, please contact us for a free consultation.
3 Beds
2 Baths
2,012 SqFt
SOLD DATE : 09/15/2023
Key Details
Sold Price $556,000
Property Type Single Family Home
Sub Type Detached
Listing Status Sold
Purchase Type For Sale
Square Footage 2,012 sqft
Price per Sqft $276
Subdivision New Cut Farms
MLS Listing ID MDAA2067064
Sold Date 09/15/23
Style Ranch/Rambler
Bedrooms 3
Full Baths 2
HOA Y/N N
Abv Grd Liv Area 2,012
Originating Board BRIGHT
Year Built 1983
Annual Tax Amount $4,343
Tax Year 2022
Lot Size 0.431 Acres
Acres 0.43
Property Description
If you love to swim in your back yard. feed fish in your own pond, or sit and watch an occasional deer or two as they come and visit this property is for you. A very well kept large rancher in New Cut Farms on a cul-de-sac features updates throughout. Carrier Heat pump, remodeled Baths, Solar hot water & electric, Hardwood floors, Architectural shingles, updated kitchen, Pella windows, 4 season Sun Room, In-ground pool. 2 Car Garage w/ workshop. 20 minutes to Ft Meade, MARC Train, Baltimore & Annapolis. Updated Pictures will be coming !!!!
Location
State MD
County Anne Arundel
Zoning R2
Rooms
Other Rooms Living Room, Dining Room, Primary Bedroom, Bedroom 2, Bedroom 3, Kitchen, Family Room, Sun/Florida Room
Main Level Bedrooms 3
Interior
Interior Features Combination Kitchen/Living, Dining Area, Kitchen - Eat-In, Primary Bath(s), Chair Railings, Upgraded Countertops, Window Treatments, Wainscotting, Stove - Wood, Wood Floors, Recessed Lighting, Floor Plan - Traditional
Hot Water Solar
Heating Heat Pump(s)
Cooling Attic Fan, Ceiling Fan(s), Heat Pump(s), Programmable Thermostat, Central A/C, Solar On Grid
Flooring Carpet, Hardwood
Fireplaces Number 1
Fireplaces Type Mantel(s)
Equipment Washer/Dryer Hookups Only, Dishwasher, Disposal, Dryer, Exhaust Fan, ENERGY STAR Refrigerator, Extra Refrigerator/Freezer, Humidifier, Icemaker, Microwave, Oven - Double, Oven - Self Cleaning, Oven/Range - Electric, Refrigerator, Washer - Front Loading
Fireplace Y
Window Features Casement,Vinyl Clad,Double Pane,Wood Frame
Appliance Washer/Dryer Hookups Only, Dishwasher, Disposal, Dryer, Exhaust Fan, ENERGY STAR Refrigerator, Extra Refrigerator/Freezer, Humidifier, Icemaker, Microwave, Oven - Double, Oven - Self Cleaning, Oven/Range - Electric, Refrigerator, Washer - Front Loading
Heat Source Electric
Laundry Washer In Unit, Has Laundry, Dryer In Unit, Main Floor
Exterior
Garage Garage Door Opener
Garage Spaces 2.0
Pool Above Ground, Fenced, Filtered
Utilities Available Cable TV Available
Waterfront N
Water Access N
Roof Type Shingle
Accessibility Level Entry - Main
Attached Garage 2
Total Parking Spaces 2
Garage Y
Building
Story 1
Foundation Slab
Sewer Public Sewer
Water Public
Architectural Style Ranch/Rambler
Level or Stories 1
Additional Building Above Grade, Below Grade
Structure Type Dry Wall,Paneled Walls
New Construction N
Schools
High Schools Glen Burnie
School District Anne Arundel County Public Schools
Others
Pets Allowed Y
Senior Community No
Tax ID 020449790022135
Ownership Fee Simple
SqFt Source Assessor
Security Features Smoke Detector
Acceptable Financing FHA, VA, Cash, Conventional
Listing Terms FHA, VA, Cash, Conventional
Financing FHA,VA,Cash,Conventional
Special Listing Condition Standard
Pets Description No Pet Restrictions
Read Less Info
Want to know what your home might be worth? Contact us for a FREE valuation!

Our team is ready to help you sell your home for the highest possible price ASAP

Bought with Charles Dennis Thomas Jr. • Next Step Realty

"My job is to find and attract mastery-based agents to the office, protect the culture, and make sure everyone is happy! "






