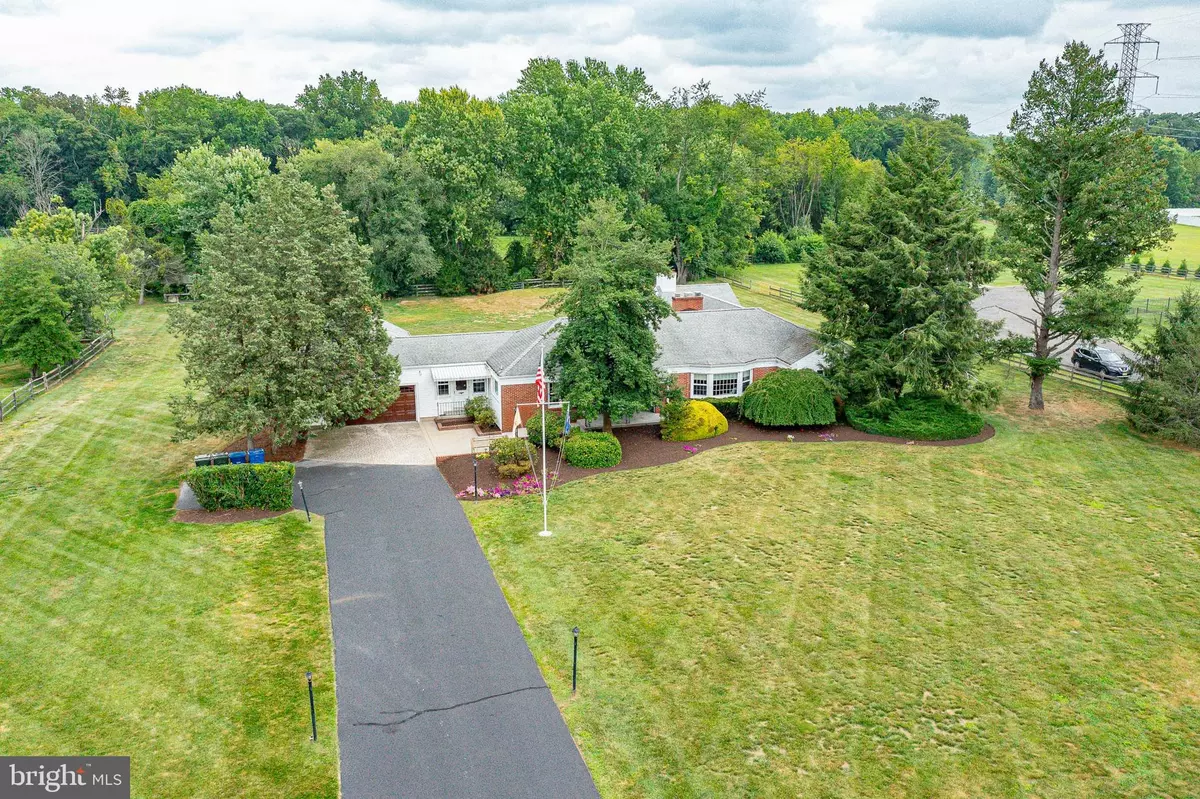$600,000
$595,000
0.8%For more information regarding the value of a property, please contact us for a free consultation.
3 Beds
3 Baths
2,872 SqFt
SOLD DATE : 09/22/2023
Key Details
Sold Price $600,000
Property Type Single Family Home
Sub Type Detached
Listing Status Sold
Purchase Type For Sale
Square Footage 2,872 sqft
Price per Sqft $208
Subdivision None Available
MLS Listing ID NJBL2050238
Sold Date 09/22/23
Style Ranch/Rambler
Bedrooms 3
Full Baths 2
Half Baths 1
HOA Y/N N
Abv Grd Liv Area 2,872
Originating Board BRIGHT
Year Built 1955
Annual Tax Amount $11,513
Tax Year 2022
Lot Size 4.440 Acres
Acres 4.44
Lot Dimensions 0.00 x 0.00
Property Description
Gorgeous Rancher With 3-Stall Horse Barn And Expansive Meadows
Welcome To Your Little Slice Of Heaven Nestled Upon A 4.4-Acre Parcel, Where Your Dream Of Owning A Perfect Gentleman's Farm Comes True. This Beautiful Rancher Offers An Idyllic Countryside Setting, Complete With A 3-Stall Horse Barn And Two Picturesque Meadows Designated For Agriculture. Imagine Waking Up Every Morning To The Serene Beauty Of Nature, Farm The Land, And Even Enjoy Tax Benefits.
Property Features:
Size: 4.4 Acres Of Sprawling Land, Perfect For Agricultural Activities And Outdoor Pursuits.
Horse Barn: A Well-Maintained 3-Stall Horse Barn, Ready For Your Equestrian Passion.
Agricultural Meadows: Two Gorgeous Meadows Designated For Farming, Allowing You To Cultivate Your Own Produce And Live Sustainably.
Updated Rancher: The Rancher Boasts Three Bedrooms And 2.5 Baths, Providing Ample Space For Comfortable Living.
Newly Renovated Kitchen: Enjoy The Heart Of The Home With A Newly Renovated 2022 Kitchen Featuring Shaker-Style Cabinets, A Decorative Backsplash, Granite Counters, And A Brand New Stainless Steel Appliance Package.
Dining Room: Adjacent To The Kitchen, The Dining Room Provides The Perfect Space To Share Meals With Loved Ones.
Inviting Family Room: The Large Family Room Exudes Warmth With An Inviting Fireplace And A Beautiful Bay Window That Streams Natural Light, Creating A Cozy Ambiance.
4 Season Sunroom: Overlooking The Vast Lawn, The Four-Season Sunroom Lets You Appreciate The Changing Seasons And Offers A Peaceful Retreat.
Luxurious Primary Bedroom: The Primary Bedroom Suite Offers A Spacious Ensuite Bath, Complete With A Walk-In Closet And A Warm Gas Fireplace, Perfect For Chilly Evenings.
Outdoor Deck: Step Onto The Outdoor Deck From The Primary Bedroom And Relish The Breathtaking Views Of The Meadow.
Partially Finished Basement: A Versatile Space That Can Be Used For Additional Living Or Storage Needs.
Heated Garage & Fully Equipped Exercise Room
This Rancher Allows You To Live Your Passion For Horses While Enjoying The Comforts Of A Tastefully Updated Home. The Property's Vast Expanse Lets You Embrace A True Farm-To-Table Lifestyle, Cultivating Your Land And Savoring The Rewards Of Living In Harmony With Nature.
Other Fine Features Include: Brand New Septic System 2023; New Kitchen 2022, Hot Water Heating System Approx 2 Yrs Young, Whole House Generator!, Replacement Windows Throughout, Alarm & Camera System, Roof Replaced W/In Approx 10 Yrs, All Gym Equipment Included!
Don't Miss The Opportunity To Turn Your Dream Into Reality. Your Little Slice Of Heaven Awaits! Contact Us Today To Schedule A Tour And Experience The Peaceful Charm Of This Magnificent Rancher And Its Sprawling Surroundings. Live The Life You've Always Imagined On Your Very Own Perfect Gentleman's Farm.
Location
State NJ
County Burlington
Area Lumberton Twp (20317)
Zoning RA
Rooms
Other Rooms Living Room, Dining Room, Primary Bedroom, Bedroom 2, Bedroom 3, Kitchen, Basement, Sun/Florida Room, Exercise Room, Office
Basement Partially Finished
Main Level Bedrooms 3
Interior
Interior Features Built-Ins, Carpet, Cedar Closet(s), Dining Area, Entry Level Bedroom, Formal/Separate Dining Room, Primary Bath(s), Recessed Lighting, Soaking Tub, Stall Shower, Tub Shower, Upgraded Countertops, Walk-in Closet(s), Wood Floors
Hot Water Natural Gas
Heating Baseboard - Electric
Cooling Central A/C
Flooring Hardwood
Fireplaces Number 2
Fireplaces Type Brick, Mantel(s), Stone, Wood, Insert, Gas/Propane
Equipment Stainless Steel Appliances, Dishwasher, Dryer, Oven/Range - Gas, Refrigerator, Washer, Water Heater
Furnishings No
Fireplace Y
Window Features Replacement
Appliance Stainless Steel Appliances, Dishwasher, Dryer, Oven/Range - Gas, Refrigerator, Washer, Water Heater
Heat Source Electric
Exterior
Exterior Feature Porch(es), Deck(s)
Garage Garage - Front Entry
Garage Spaces 2.0
Fence Partially, Split Rail
Waterfront N
Water Access N
View Garden/Lawn, Trees/Woods
Roof Type Architectural Shingle
Accessibility None
Porch Porch(es), Deck(s)
Attached Garage 2
Total Parking Spaces 2
Garage Y
Building
Lot Description Backs to Trees, Cleared, Flag, Front Yard, Landscaping, Level, Open, Rear Yard, Rural, SideYard(s)
Story 1
Foundation Concrete Perimeter
Sewer On Site Septic
Water Well
Architectural Style Ranch/Rambler
Level or Stories 1
Additional Building Above Grade, Below Grade
Structure Type Dry Wall
New Construction N
Schools
School District Lumberton Township Public Schools
Others
Senior Community No
Tax ID 17-00045-00001 16
Ownership Fee Simple
SqFt Source Assessor
Horse Property Y
Horse Feature Horses Allowed
Special Listing Condition Standard
Read Less Info
Want to know what your home might be worth? Contact us for a FREE valuation!

Our team is ready to help you sell your home for the highest possible price ASAP

Bought with Joe DeLorenzo • RE/MAX One Select

"My job is to find and attract mastery-based agents to the office, protect the culture, and make sure everyone is happy! "






