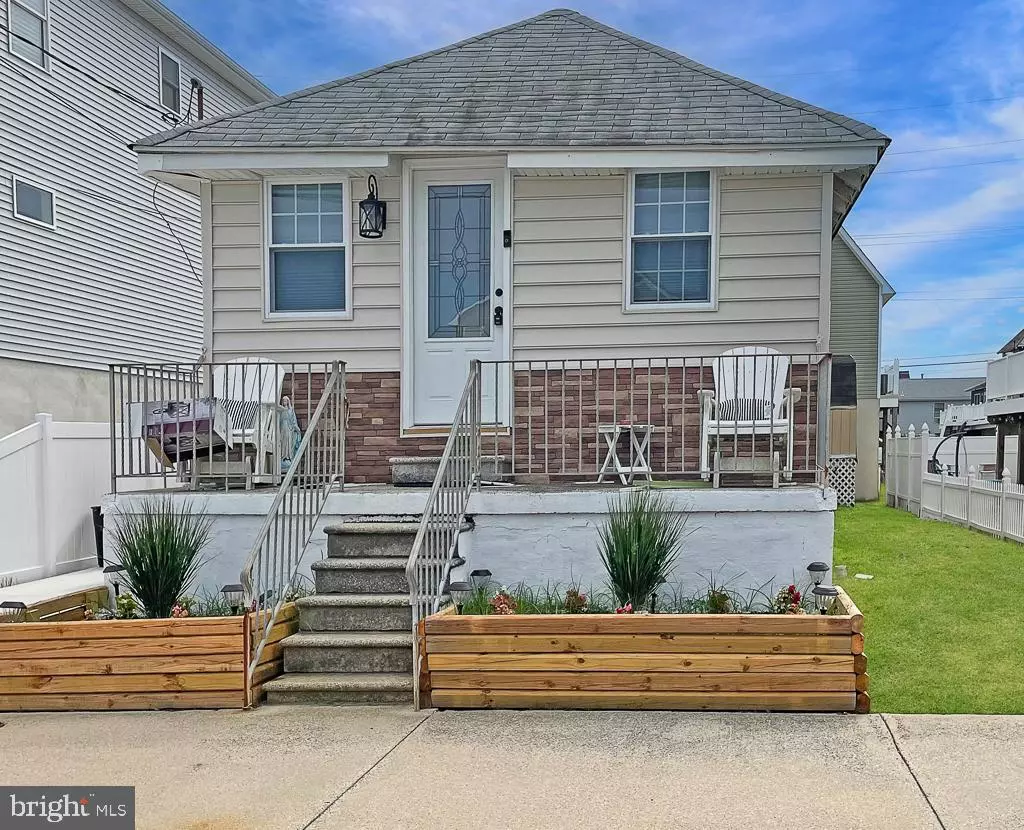$420,000
$419,999
For more information regarding the value of a property, please contact us for a free consultation.
4 Beds
2 Baths
946 SqFt
SOLD DATE : 10/02/2023
Key Details
Sold Price $420,000
Property Type Single Family Home
Sub Type Detached
Listing Status Sold
Purchase Type For Sale
Square Footage 946 sqft
Price per Sqft $443
Subdivision West Wildwood
MLS Listing ID NJCM2002486
Sold Date 10/02/23
Style Ranch/Rambler,Bungalow
Bedrooms 4
Full Baths 2
HOA Y/N N
Abv Grd Liv Area 946
Originating Board BRIGHT
Year Built 1940
Annual Tax Amount $1,990
Tax Year 2022
Lot Size 3,202 Sqft
Acres 0.07
Lot Dimensions 40.00 x 80.00
Property Description
Beautifully renovated single/detached home situated just steps from the bay in quiet West Wildwood with rare driveway that provides off-street parking. Arrive and you will immediately picture yourself relaxing on your front porch. Enter to find luxury vinyl plank flooring & fresh paint throughout. The main living area offers a spacious living room with ceiling fan, recessed lights & electric fireplace. Continue to find 3 bedrooms, all with ceiling fans, and a spa-like bathroom with stall shower that has a beautiful subway tiled surround & bench, nice vanity & toilet. Thee rear of the home hosts a gourmet kitchen complete with an abundance of new cabinets & granite counter space, all new stainless-steel appliances including electric range, built-in microwave & dishwasher, refrigerator & nice skylight, and open concept to the dining area with nice chandelier. Off the kitchen is the master bedroom with vaulted ceilings, ceiling fan, storage closet & hosts the washer & dryer as well as the master bathroom nicely tiled floors, shower & soaking tub combo with beautiful subway tiled surround, vanity & toilet. The rear of the has a nice yard with storage shed that is included. Additional features are all new windows, updated electric service, new electric baseboard heaters, and the list can go on. Conveniently located just a short walk to the bay, playground, and great restaurants. Truly move-in ready. Will not disappoint.
Location
State NJ
County Cape May
Area West Wildwood Boro (20513)
Zoning R-1
Rooms
Other Rooms Living Room, Dining Room, Primary Bedroom, Bedroom 2, Bedroom 3, Kitchen, Bedroom 1, Primary Bathroom, Full Bath
Main Level Bedrooms 4
Interior
Interior Features Attic, Ceiling Fan(s), Combination Kitchen/Dining, Dining Area, Entry Level Bedroom, Floor Plan - Traditional, Kitchen - Gourmet, Primary Bath(s), Recessed Lighting, Skylight(s), Stall Shower, Tub Shower, Upgraded Countertops, Window Treatments, Wood Floors
Hot Water Electric
Heating Baseboard - Electric
Cooling Ceiling Fan(s), Window Unit(s)
Flooring Luxury Vinyl Plank, Ceramic Tile
Fireplaces Number 1
Fireplaces Type Electric
Equipment Built-In Microwave, Dishwasher, Disposal, Dryer, Microwave, Oven - Self Cleaning, Oven/Range - Electric, Refrigerator, Stainless Steel Appliances, Stove, Washer, Washer/Dryer Stacked, Water Heater
Furnishings Partially
Fireplace Y
Appliance Built-In Microwave, Dishwasher, Disposal, Dryer, Microwave, Oven - Self Cleaning, Oven/Range - Electric, Refrigerator, Stainless Steel Appliances, Stove, Washer, Washer/Dryer Stacked, Water Heater
Heat Source Electric
Laundry Has Laundry, Main Floor
Exterior
Garage Spaces 1.0
Waterfront N
Water Access N
Roof Type Pitched,Architectural Shingle
Accessibility None
Total Parking Spaces 1
Garage N
Building
Story 1
Foundation Crawl Space
Sewer Public Sewer
Water Public
Architectural Style Ranch/Rambler, Bungalow
Level or Stories 1
Additional Building Above Grade, Below Grade
Structure Type Dry Wall,Vaulted Ceilings
New Construction N
Schools
School District Wildwood City Schools
Others
Senior Community No
Tax ID 13-00122-00007
Ownership Fee Simple
SqFt Source Assessor
Acceptable Financing Cash, Conventional, FHA, VA
Listing Terms Cash, Conventional, FHA, VA
Financing Cash,Conventional,FHA,VA
Special Listing Condition Standard
Read Less Info
Want to know what your home might be worth? Contact us for a FREE valuation!

Our team is ready to help you sell your home for the highest possible price ASAP

Bought with Non Member • Non Subscribing Office

"My job is to find and attract mastery-based agents to the office, protect the culture, and make sure everyone is happy! "






