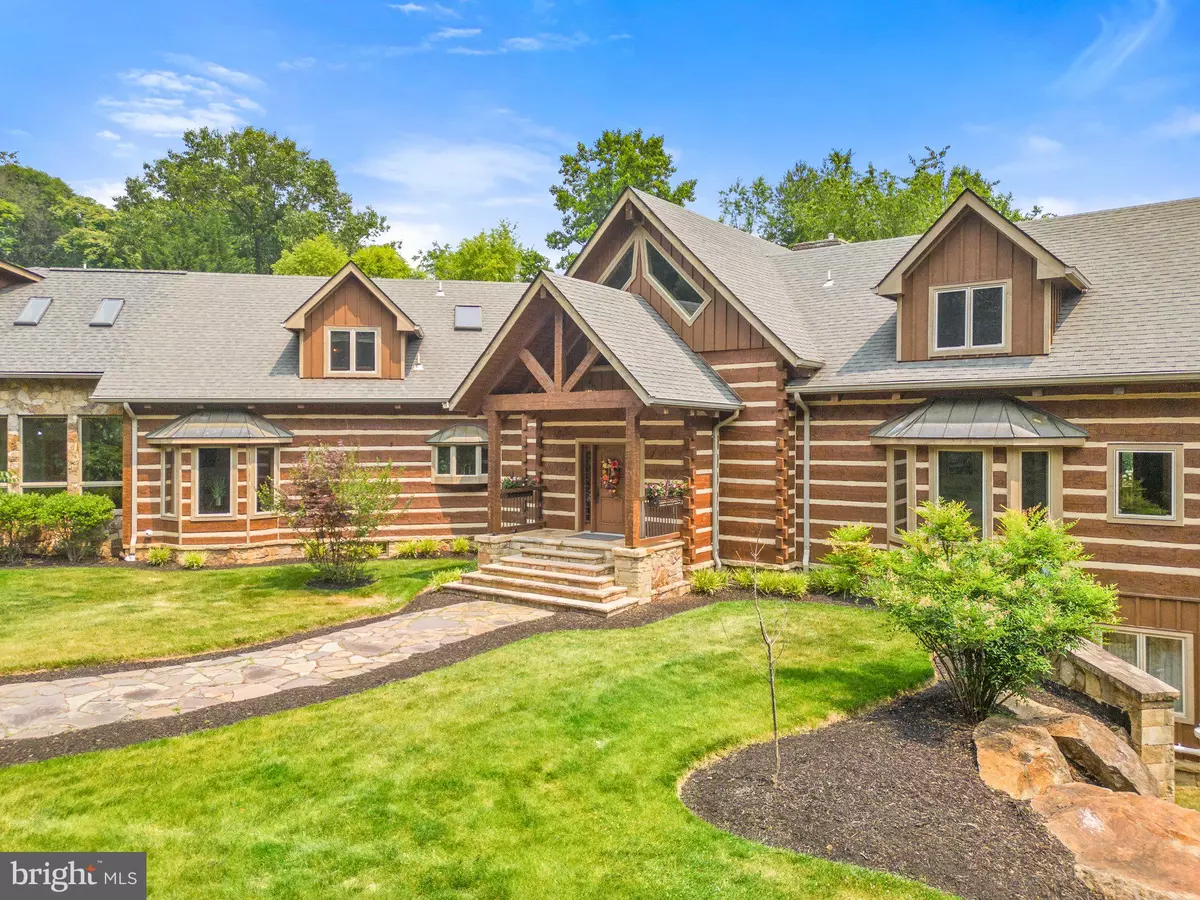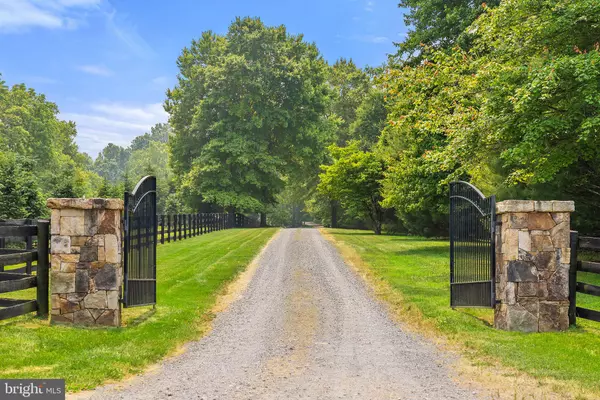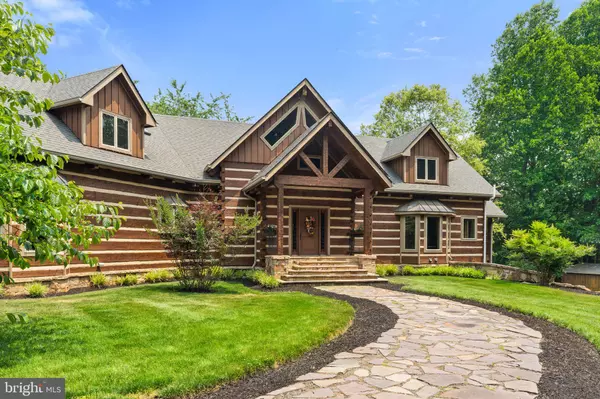$2,300,000
$2,500,000
8.0%For more information regarding the value of a property, please contact us for a free consultation.
4 Beds
5 Baths
7,947 SqFt
SOLD DATE : 10/03/2023
Key Details
Sold Price $2,300,000
Property Type Single Family Home
Sub Type Detached
Listing Status Sold
Purchase Type For Sale
Square Footage 7,947 sqft
Price per Sqft $289
Subdivision Between Hills
MLS Listing ID VALO2052132
Sold Date 10/03/23
Style Log Home,Post & Beam
Bedrooms 4
Full Baths 4
Half Baths 1
HOA Y/N N
Abv Grd Liv Area 6,105
Originating Board BRIGHT
Year Built 2003
Annual Tax Amount $13,230
Tax Year 2023
Lot Size 30.370 Acres
Acres 30.37
Property Description
Enter through the classic stone pillars and gates down the country lane to this very special Western Loudoun estate. Must see estate offers a one of a kind custom designed home w/ 7,950sf of living space, a well planned 4 stall barn w/ upper level 1,800sf 2 bedroom 1 bath apartment all sited on 2 private adjoining lots for a total acreage of 37.26! Home delivers a unique blend of comfort & luxury in a very private and tranquil setting. Light filled retreat offers views of nature from every direction. Attention to quality details & craftsmanship is obvious as you tour. Entire property reflects pride of ownership and has been well maintained, detailed owner records will be available for all interested parties. Residence is a stunning combination of hewn log, heavy timber w/ stone accents. Spacious & thoughtful floor plan consists of 3 levels. Of special note is the 2 primary bedroom ensuites, one on the main level and one on the upper level, both are outstanding in their own way. Main level primary includes a private screen porch, gas fireplace, loft sitting room & beautiful bath - great guest suite option too. Upper level primary suite is an architectural dream, it includes a private porch w/ lovely views, rich hardwood floors, sitting area w/ gas fireplace, built in dresser, 2 walk in closets, wet bar, and skylights positioned so you can star gaze from your bed. Lavish primary en suite bath features a lovely spa shower dressed in timeless marble of white & gray tones, a soaking tub , dual custom vanities, a cosmetic vanity and private water closet. Zoned radiant heated flooring throughout the main level, garage and upper primary bedroom are just one of numerous upgrades. Main level hosts an open floor plan including expansive family room w/ floor to ceiling gorgeous stone fireplace , beautiful gourmet kitchen w/ walk in pantry is sure to please the chef in the family, dining room and sunroom adorned w/ windows and peaceful outdoor views - all fabulous areas for entertaining! Large mudroom has separate entrance convenient to the outdoors and barn includes laundry, generous closets and full bath. Main level office w/ more great views . Light filled rear foyer from garage includes 2nd staircase to upper level. Upper level includes bonus loft room, primary bedroom ensuite, 2 generous bedrooms w/ shared bath and custom window seat nook ideal for reading and 2nd laundry closet. Lower level has something for everyone to enjoy, theatre zone , pool table, game table area, wet bar, wine cellar, craft room, huge cedar closet, mechanical room, entry to 1 car side load garage and large area with rough in for future full bath & kitchenette if desired. Expansive rear deck with stone fireplace or nearby hot tub are perfect spots to enjoy the best of nature's beauty, listen to the birds sing, watch the wild turkeys and deer roam! The property is a lovely blend of open gentle rolling pastures and some woods. The barn offers 4 horse stalls, concrete aisle, birthing stall, workshop and tack room. Tack room features radiant heat, cabinet storage, counter space , full laundry, bathroom w/ sink & toilet. Upper level of barn is a delightful fully equipped 2 bedroom, 1 bath apartment w/ deck that has wonderful pasture & mountain views, currently tenant occupied. Barn and apartment have separate utilites . Pastures have several watering stations w/ frost- free faucets, run in sheds, some board and small animal fencing. Winning combination of home & land is minutes from the quaint Hillsboro village, top rated wineries and breweries. Conveniently located 3.5 miles from Rte. 9, short drive to Purcellville, 30 minutes to Downtown Leesburg, 30 minutes to Point of Rocks MARC Train Station and an hour drive to Washington Dulles Airport.
Residence with barn on 30.37 acres AND vacant lot of 6.89 acres are both included in the price, total acreage 37.26! Awesome lifestyle opportunity at an excellent value!
Location
State VA
County Loudoun
Zoning AR1
Rooms
Other Rooms Dining Room, Primary Bedroom, Bedroom 3, Bedroom 4, Kitchen, Family Room, 2nd Stry Fam Rm, Sun/Florida Room, Laundry, Mud Room, Office, Recreation Room, Storage Room, Media Room, Bathroom 1, Bathroom 2, Hobby Room, Primary Bathroom, Half Bath, Screened Porch
Basement Fully Finished, Full, Side Entrance, Rough Bath Plumb, Walkout Level
Main Level Bedrooms 1
Interior
Interior Features Additional Stairway, Built-Ins, Cedar Closet(s), Ceiling Fan(s), Central Vacuum, Entry Level Bedroom, Exposed Beams, Floor Plan - Open, Kitchen - Gourmet, Pantry, Skylight(s), Sound System, Upgraded Countertops, Walk-in Closet(s), Water Treat System, Wine Storage, Wood Floors
Hot Water Propane, Electric, 60+ Gallon Tank, Multi-tank
Heating Forced Air, Radiant, Zoned
Cooling Central A/C, Ceiling Fan(s)
Flooring Heated, Stone, Hardwood, Slate, Carpet
Fireplaces Number 4
Fireplaces Type Gas/Propane, Mantel(s), Stone, Wood
Equipment Built-In Microwave, Central Vacuum, Dishwasher, Dryer, Icemaker, Oven/Range - Gas, Refrigerator, Stainless Steel Appliances, Washer, Water Heater
Fireplace Y
Appliance Built-In Microwave, Central Vacuum, Dishwasher, Dryer, Icemaker, Oven/Range - Gas, Refrigerator, Stainless Steel Appliances, Washer, Water Heater
Heat Source Propane - Owned, Electric
Laundry Main Floor, Upper Floor, Dryer In Unit, Washer In Unit, Hookup
Exterior
Exterior Feature Balcony, Deck(s), Porch(es), Screened
Garage Garage - Front Entry, Basement Garage, Garage Door Opener, Inside Access, Oversized
Garage Spaces 5.0
Fence Board
Utilities Available Multiple Phone Lines, Propane
Water Access N
View Garden/Lawn, Mountain, Pasture, Scenic Vista, Trees/Woods
Roof Type Architectural Shingle
Accessibility None
Porch Balcony, Deck(s), Porch(es), Screened
Attached Garage 5
Total Parking Spaces 5
Garage Y
Building
Lot Description Additional Lot(s), Partly Wooded, Private, Subdivision Possible, Cleared
Story 3
Foundation Block
Sewer Gravity Sept Fld
Water Well
Architectural Style Log Home, Post & Beam
Level or Stories 3
Additional Building Above Grade, Below Grade
New Construction N
Schools
Elementary Schools Mountain View
Middle Schools Harmony
High Schools Woodgrove
School District Loudoun County Public Schools
Others
Senior Community No
Tax ID 512287325000
Ownership Fee Simple
SqFt Source Assessor
Security Features Security System
Horse Property Y
Horse Feature Horses Allowed, Stable(s), Paddock, Arena
Special Listing Condition Standard
Read Less Info
Want to know what your home might be worth? Contact us for a FREE valuation!

Our team is ready to help you sell your home for the highest possible price ASAP

Bought with Laraine S Hombach • RE/MAX Distinctive Real Estate, Inc.

"My job is to find and attract mastery-based agents to the office, protect the culture, and make sure everyone is happy! "






