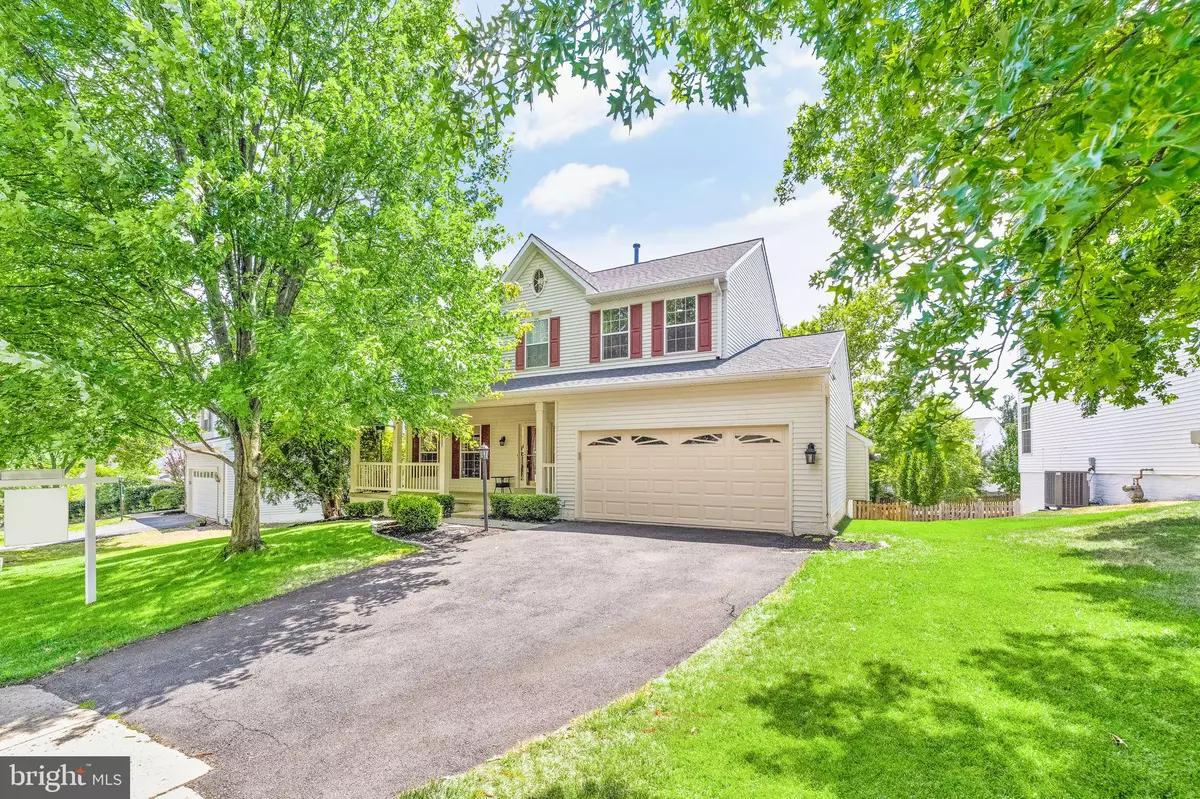$850,000
$849,000
0.1%For more information regarding the value of a property, please contact us for a free consultation.
4 Beds
4 Baths
3,111 SqFt
SOLD DATE : 10/06/2023
Key Details
Sold Price $850,000
Property Type Single Family Home
Sub Type Detached
Listing Status Sold
Purchase Type For Sale
Square Footage 3,111 sqft
Price per Sqft $273
Subdivision Ashburn Farm
MLS Listing ID VALO2055406
Sold Date 10/06/23
Style Colonial
Bedrooms 4
Full Baths 3
Half Baths 1
HOA Fees $94/mo
HOA Y/N Y
Abv Grd Liv Area 2,254
Originating Board BRIGHT
Year Built 1997
Annual Tax Amount $6,989
Tax Year 2023
Lot Size 8,276 Sqft
Acres 0.19
Property Description
TAKING BACK UP OFFERS!!!
Welcome to this beautiful detached home nestled in the highly sought-after area of Ashburn Farm. With 4 bedrooms and 3.5 baths, this immaculate residence offers a harmonious blend of comfort and style. From hardwood floors throughout to a fully finished basement, every detail has been meticulously attended to. Enjoy the elegance of hardwood floors that flow seamlessly throughout the entire home, creating a warm and inviting ambiance. The open-concept kitchen and living room provide a spacious area for both cooking and relaxation. The kitchen is well-appointed with modern appliances, ample counter space, and a breakfast bar, making it perfect for both everyday meals and entertaining. Host formal dinners or intimate gatherings in the separate dining room, adorned with tasteful finishes and plenty of natural light. Convenience meets functionality with the main level laundry, making household chores a breeze. The basement has been thoughtfully finished, offering extra living space and a walkout to a storage area and patio. It's a versatile space that can be used as a recreation room, home office, or additional living area. Step into the serene oasis of the fully fenced backyard, complete with a charming tree house that promises endless fun and adventure. Relax and unwind in the screened-in porch, a perfect spot to enjoy outdoor living while being protected from the elements.
The roof, replaced in 2018 with architectural shingles, offers both durability and aesthetic appeal. The HVAC system with a humidifier and the water heater were updated in 2016, ensuring your comfort year-round.
The home boasts numerous modern upgrades, including new cooktop screens, a new dishwasher, updated fans, and renovated bathrooms, enhancing both style and functionality.
Maintain a lush and vibrant lawn effortlessly with the included sprinkler system and new valves.
For added convenience and comfort, a generator is included, providing peace of mind during power outages. Plus, all current furniture conveys if the buyer desires, making this home truly move-in ready.
The house is equipped with a radon system, contributing to a healthy and safe living environment.
Situated in the desirable Ashburn Farm community, you'll enjoy a prime location with access to excellent schools, shopping centers, parks, and recreational facilities. Commuting is a breeze with convenient access to major roadways.
This remarkable home offers a unique blend of modern features, upgrades, and outdoor delights, creating a haven you'll be proud to call your own. Don't miss out on this exceptional opportunity – schedule your showing today!
Location
State VA
County Loudoun
Zoning PDH4
Rooms
Basement Fully Finished, Interior Access, Outside Entrance, Rear Entrance, Walkout Level
Interior
Interior Features Breakfast Area, Carpet, Ceiling Fan(s), Combination Kitchen/Dining, Floor Plan - Traditional, Kitchen - Eat-In, Pantry, Wood Floors, Window Treatments, Walk-in Closet(s), Tub Shower, Recessed Lighting, Primary Bath(s)
Hot Water Natural Gas
Heating Forced Air
Cooling Central A/C
Flooring Hardwood, Tile/Brick, Vinyl
Fireplaces Number 1
Fireplaces Type Gas/Propane
Furnishings Partially
Fireplace Y
Heat Source Natural Gas
Laundry Has Laundry, Main Floor
Exterior
Exterior Feature Deck(s), Patio(s)
Garage Garage - Front Entry
Garage Spaces 4.0
Fence Fully
Amenities Available Basketball Courts, Common Grounds, Tennis Courts, Tot Lots/Playground, Community Center, Pool - Outdoor
Water Access N
Accessibility None
Porch Deck(s), Patio(s)
Attached Garage 2
Total Parking Spaces 4
Garage Y
Building
Story 3
Foundation Concrete Perimeter
Sewer Public Sewer
Water Public
Architectural Style Colonial
Level or Stories 3
Additional Building Above Grade, Below Grade
New Construction N
Schools
School District Loudoun County Public Schools
Others
HOA Fee Include Common Area Maintenance,Management,Reserve Funds,Road Maintenance
Senior Community No
Tax ID 154493520000
Ownership Fee Simple
SqFt Source Assessor
Acceptable Financing Cash, Conventional, FHA, VA
Listing Terms Cash, Conventional, FHA, VA
Financing Cash,Conventional,FHA,VA
Special Listing Condition Standard
Read Less Info
Want to know what your home might be worth? Contact us for a FREE valuation!

Our team is ready to help you sell your home for the highest possible price ASAP

Bought with Heather Grossman • Long & Foster Real Estate, Inc.

"My job is to find and attract mastery-based agents to the office, protect the culture, and make sure everyone is happy! "






