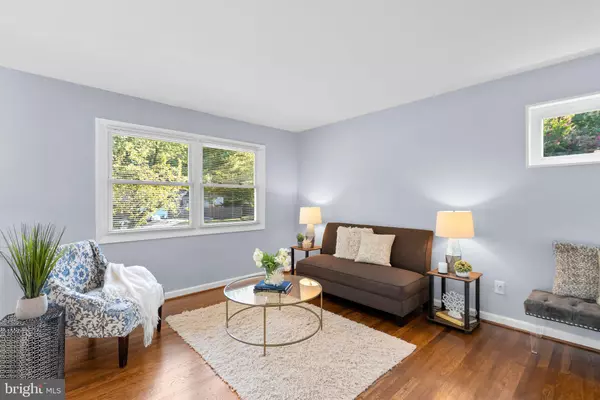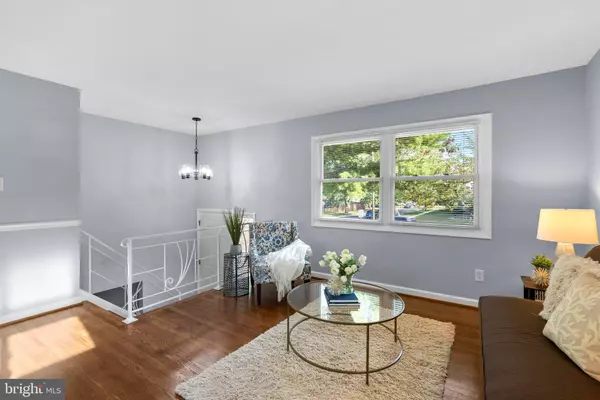$550,000
$550,000
For more information regarding the value of a property, please contact us for a free consultation.
4 Beds
3 Baths
1,912 SqFt
SOLD DATE : 10/06/2023
Key Details
Sold Price $550,000
Property Type Single Family Home
Sub Type Detached
Listing Status Sold
Purchase Type For Sale
Square Footage 1,912 sqft
Price per Sqft $287
Subdivision English Manor
MLS Listing ID MDMC2104034
Sold Date 10/06/23
Style Split Foyer
Bedrooms 4
Full Baths 2
Half Baths 1
HOA Y/N N
Abv Grd Liv Area 1,112
Originating Board BRIGHT
Year Built 1959
Annual Tax Amount $4,720
Tax Year 2022
Lot Size 9,668 Sqft
Acres 0.22
Property Description
OPEN HOUSE Sunday 9/10, 2:00-4:00 pm. Welcome to your own suburban haven,centrally located for utmost convenience. This captivating single-family residence, a delightful gem originating from 1959, has been rejuvenated and enhanced, seamlessly combining modern comfort with classic charm.
Positioned on an expansive corner lot spanning 0.22 acres, this residence boasts an impressive 1900+ square feet of beautiful finished living space. Beyond being a mere dwelling, it encompasses a sanctuary – a space where every inch has been thoughtfully curated to cultivate a cozy and inviting ambiance.
Cross the threshold to uncover four generously-sized bedrooms and 2.5 bathrooms, each echoing the seamless blend of timeless allure and contemporary luxury characterizing the home. The main level welcomes you with revitalized hardwood floors that gleam in the embrace of sunlight streaming through the glass slider door at the rear, effortlessly merging indoor and outdoor living spaces. As your gaze shifts, you'll be led to the updated kitchen, a haven for culinary enthusiasts. Journey down the hallway to discover three bedrooms and two baths.
The lower level unfolds as a realm of its own, showcasing new carpeting in the bedroom and family room. An all-new kitchenette graces the adjacent bonus room, offering versatility as a recreation room or storage space. Notably, the lower level features a door with exterior walk-up stairs.
The enhancements extend beyond aesthetics. This home has undergone thorough modernization, including a new HVAC system, hot water heater, and an electrical heavy-up. The roof, siding, and windows have been artfully replaced, while a pristine coat of interior and exterior paint bestows the crowning touch.
Location reigns supreme, and this abode is the embodiment of it. Merely a block away from the bus stop, a convenient 2.5-mile distance to Glenmont Metro, and a mere mile to Aspen Hill Shopping Center. Moreover, with ICC 200, I-270, and I-495 in close proximity, your daily commute has just become significantly smoother.
This is more than a simple house; it's a home laden with narratives, poised for the next exciting chapter. It encapsulates a lifestyle, a community, a locale where memories take shape. Why delay? Your ideal home stands primed and eager. Now is the time to embrace your new home, create memories and curate your own personal sanctuary.
Location
State MD
County Montgomery
Zoning R90
Rooms
Other Rooms Living Room, Dining Room, Primary Bedroom, Bedroom 2, Bedroom 3, Bedroom 4, Kitchen, Family Room, Foyer, Laundry, Full Bath, Half Bath
Interior
Interior Features Built-Ins, Attic, Carpet, Floor Plan - Open, Kitchenette, Wet/Dry Bar, Wood Floors
Hot Water Natural Gas
Heating Forced Air
Cooling Central A/C
Flooring Hardwood, Carpet
Equipment Stove, Microwave, Stainless Steel Appliances, Refrigerator, Icemaker, Dishwasher, Disposal, Washer, Dryer, Exhaust Fan, Water Heater
Fireplace N
Appliance Stove, Microwave, Stainless Steel Appliances, Refrigerator, Icemaker, Dishwasher, Disposal, Washer, Dryer, Exhaust Fan, Water Heater
Heat Source Natural Gas
Laundry Lower Floor
Exterior
Garage Spaces 2.0
Utilities Available Cable TV Available
Waterfront N
Water Access N
View Garden/Lawn
Roof Type Composite
Accessibility None
Total Parking Spaces 2
Garage N
Building
Story 2
Foundation Concrete Perimeter
Sewer Public Sewer
Water Public
Architectural Style Split Foyer
Level or Stories 2
Additional Building Above Grade, Below Grade
New Construction N
Schools
Elementary Schools Lucy V. Barnsley
Middle Schools Earle B. Wood
High Schools Rockville
School District Montgomery County Public Schools
Others
Senior Community No
Tax ID 161301374225
Ownership Fee Simple
SqFt Source Assessor
Acceptable Financing Cash, Conventional, FHA, VA
Listing Terms Cash, Conventional, FHA, VA
Financing Cash,Conventional,FHA,VA
Special Listing Condition Standard
Read Less Info
Want to know what your home might be worth? Contact us for a FREE valuation!

Our team is ready to help you sell your home for the highest possible price ASAP

Bought with Lixin Yin • Libra Realty, LLC

"My job is to find and attract mastery-based agents to the office, protect the culture, and make sure everyone is happy! "






