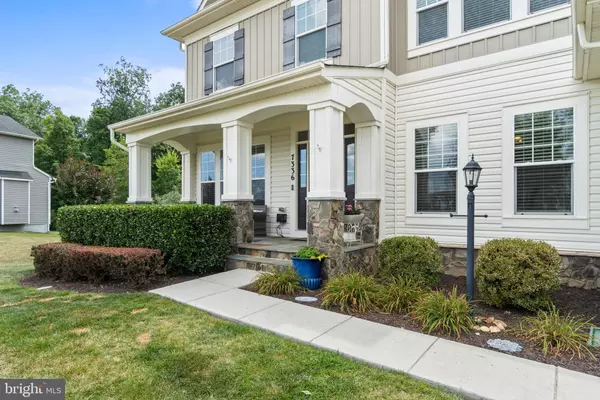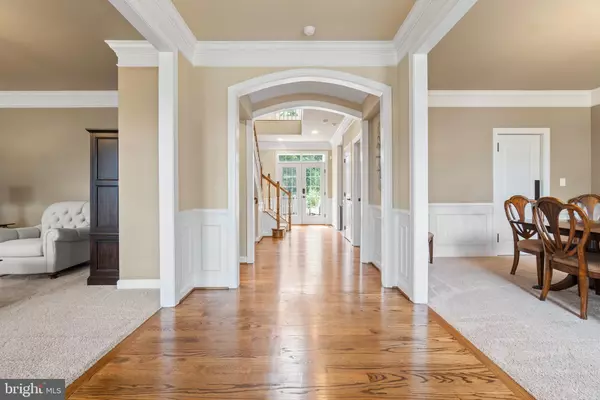$939,000
$939,000
For more information regarding the value of a property, please contact us for a free consultation.
5 Beds
5 Baths
5,244 SqFt
SOLD DATE : 10/06/2023
Key Details
Sold Price $939,000
Property Type Single Family Home
Sub Type Detached
Listing Status Sold
Purchase Type For Sale
Square Footage 5,244 sqft
Price per Sqft $179
Subdivision Brookside
MLS Listing ID VAFQ2009250
Sold Date 10/06/23
Style Colonial
Bedrooms 5
Full Baths 4
Half Baths 1
HOA Fees $120/qua
HOA Y/N Y
Abv Grd Liv Area 3,744
Originating Board BRIGHT
Year Built 2014
Annual Tax Amount $7,007
Tax Year 2022
Lot Size 0.581 Acres
Acres 0.58
Property Description
Welcome to your dream home in the highly sought-after Brookside community!! This stunning residence is the perfect blend of modern comfort and timeless charm, perfectly situated on a serene half-acre lot that backs to trees. With 5 bedrooms and 4.5 baths, this home offers ample space for both relaxation and entertainment. As you step through the front door, you are greeted by an open layout entryway, soaring ceilings, and gleaming hardwood floors that set the tone for the rest of the house. The main-level Study is bathed in natural light from a wall of windows, offering breathtaking views of the backyard and surrounding lush greenery. The gourmet kitchen is a culinary enthusiast's dream, complete with a butler’s pantry, soft-close cabinetry, granite countertops, and an oversized center island that serves as the heart of the home. It seamlessly flows into the large family room (4 foot bump out) with a gas fireplace, perfect for those chilly winter nights. The luxurious owner’s suite is a true oasis, offering a peaceful retreat after a long day. With its generous size, sitting room w/ Wet Bar, two private walk-in closets with custom organizers, and the spa-like bathroom with jacuzzi tub, this is a space you will never want to leave. Three additional bedrooms and two full baths on the upper level provide ample room for family members or guests, all equipped with their own walk-in closet. The fully finished walkout basement is impressive with a legal 5th Bedroom w/walk-in closet, a full Bath, Kitchenette, Large Living Area, and plenty of room for storage! The backyard is an entertainer's paradise with a 26X12 Trex Deck, fully covered screened-in porch, and a separate oversized deck space perfect for sunning and grilling. Whether you're hosting summer barbecues, enjoying a quiet evening under the stars, or lounging by the custom stone firepit, this outdoor space will become your own private sanctuary. Additional special features included with this home: 2 Car Garage with 6-foot extension, full house Security System and 10x16 matching shed. Located in the highly coveted Brookside community, you'll enjoy access to a host of amenities including two large swimming pools, clubhouse, basketball & tennis courts, playgrounds, stocked ponds for fishing, and miles of walking/jogging/biking trails. Don't miss this opportunity, schedule your private showing today and make this stunning residence your forever home!
Location
State VA
County Fauquier
Zoning R1
Rooms
Other Rooms Living Room, Dining Room, Primary Bedroom, Bedroom 2, Bedroom 3, Bedroom 4, Bedroom 5, Kitchen, Family Room, Study
Basement Walkout Level
Interior
Interior Features Built-Ins, Butlers Pantry, Carpet, Ceiling Fan(s), Chair Railings, Crown Moldings, Dining Area, Family Room Off Kitchen, Formal/Separate Dining Room, Kitchen - Eat-In, Kitchen - Gourmet, Kitchen - Island, Kitchen - Table Space, Kitchenette, Pantry, Recessed Lighting, Upgraded Countertops, Walk-in Closet(s)
Hot Water Natural Gas
Heating Central
Cooling Central A/C
Fireplaces Number 1
Fireplaces Type Fireplace - Glass Doors, Gas/Propane, Mantel(s), Stone
Equipment Built-In Microwave, Cooktop, Dishwasher, Disposal, Oven - Double, Oven - Self Cleaning, Oven - Wall, Refrigerator, Water Conditioner - Rented, Oven/Range - Gas
Fireplace Y
Appliance Built-In Microwave, Cooktop, Dishwasher, Disposal, Oven - Double, Oven - Self Cleaning, Oven - Wall, Refrigerator, Water Conditioner - Rented, Oven/Range - Gas
Heat Source Natural Gas
Laundry Main Floor
Exterior
Exterior Feature Porch(es), Screened
Garage Garage - Front Entry, Garage Door Opener, Oversized
Garage Spaces 2.0
Amenities Available Basketball Courts, Bike Trail, Club House, Common Grounds, Community Center, Exercise Room, Jog/Walk Path, Lake, Pool - Outdoor, Tennis Courts, Tot Lots/Playground
Water Access N
View Trees/Woods
Accessibility None
Porch Porch(es), Screened
Attached Garage 2
Total Parking Spaces 2
Garage Y
Building
Lot Description Backs to Trees, Level
Story 3
Foundation Concrete Perimeter, Slab
Sewer Public Sewer
Water Public
Architectural Style Colonial
Level or Stories 3
Additional Building Above Grade, Below Grade
New Construction N
Schools
Elementary Schools Greenville
Middle Schools Auburn
High Schools Kettle Run
School District Fauquier County Public Schools
Others
Senior Community No
Tax ID 7915-10-4886
Ownership Fee Simple
SqFt Source Assessor
Security Features Security System
Acceptable Financing Cash, Conventional, FHA, VA
Listing Terms Cash, Conventional, FHA, VA
Financing Cash,Conventional,FHA,VA
Special Listing Condition Standard
Read Less Info
Want to know what your home might be worth? Contact us for a FREE valuation!

Our team is ready to help you sell your home for the highest possible price ASAP

Bought with Benjamin E Burgoyne • Simply Sold LLC

"My job is to find and attract mastery-based agents to the office, protect the culture, and make sure everyone is happy! "






