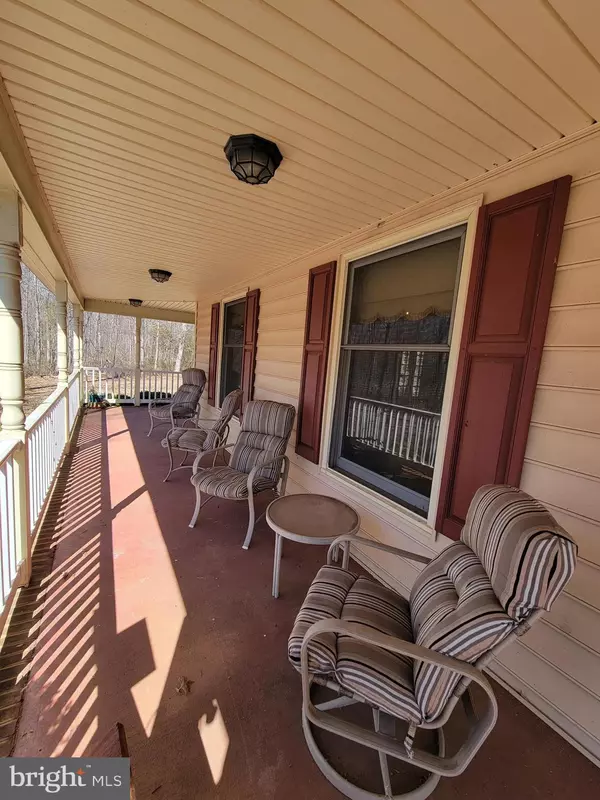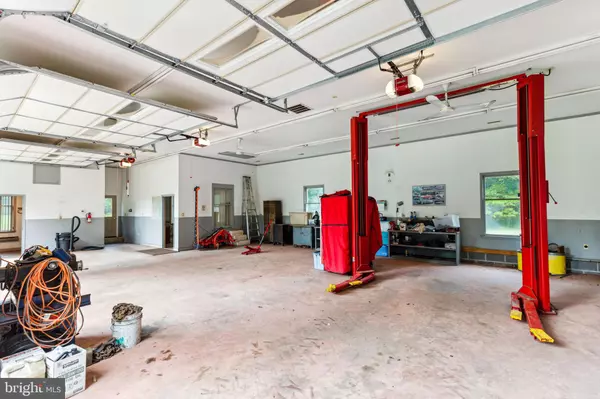$900,000
$949,000
5.2%For more information regarding the value of a property, please contact us for a free consultation.
4 Beds
3 Baths
2,923 SqFt
SOLD DATE : 10/13/2023
Key Details
Sold Price $900,000
Property Type Single Family Home
Sub Type Detached
Listing Status Sold
Purchase Type For Sale
Square Footage 2,923 sqft
Price per Sqft $307
Subdivision Falkland Farm
MLS Listing ID VAPW2048238
Sold Date 10/13/23
Style Colonial
Bedrooms 4
Full Baths 2
Half Baths 1
HOA Fees $66/ann
HOA Y/N Y
Abv Grd Liv Area 2,923
Originating Board BRIGHT
Year Built 1984
Annual Tax Amount $10,454
Tax Year 2022
Lot Size 10.505 Acres
Acres 10.51
Property Description
Tucked away on 10 peaceful acres, in the private, rural and equestrian community of Falkland Farm Estates you will find this lovely, spacious Colonial with a Huge 3 bay detached Garage. Do you dream of a hobby farm or a mechanics garage with a 7000lb auto lift? Just minutes from shopping in Gainesville and Rt 29/15, yet true country living. The expansive wrap around porch welcomes you into this 4 (or 5) bedroom 2.5 bathroom home. There is a wood stove the spacious living room and propane logs in the large den. The primary bedroom suite has a wood fireplace with a mantel, a walk-in closet, dressing room with 3 additional closets and room for a vanity. The bathroom has a raised jetted tub, two sinks, shower, and an attached sitting room which could be used as a 5th bedroom. The oversized 2 car garage has 8' high doors and a walk-out backdoor. Behind the house is a 30' x 60' MECHANIC'S DREAM GARAGE! Garage includes: 3 bays with 10' high doors, carpeted office with windows, fan and mini-split, full bathroom with a utility sink and heat, its own septic, 500 gallon propane tank, HVAC, attic, AND a rotary auto lift with a 7000 lb. capacity!! It has its own 200 amp electric service and outlets for welding around the outside walls with lines from and outside compressor!! Additionally, there is a 89' tower used for amateur radio enthusiasts! Buyer's one year HOME WARRANTY included.
Location
State VA
County Prince William
Zoning A1
Rooms
Other Rooms Living Room, Dining Room, Sitting Room, Bedroom 2, Bedroom 3, Bedroom 4, Kitchen, Den, Basement, Bedroom 1, Laundry, Bathroom 1, Bathroom 2
Basement Outside Entrance, Unfinished, Walkout Stairs, Windows, Heated, Space For Rooms
Interior
Interior Features Attic/House Fan, Carpet, Butlers Pantry, Ceiling Fan(s), Chair Railings, Floor Plan - Traditional, Formal/Separate Dining Room, Intercom, Kitchen - Eat-In, Skylight(s), Soaking Tub, Walk-in Closet(s), Wood Floors
Hot Water Electric
Heating Heat Pump(s), Heat Pump - Gas BackUp, Wood Burn Stove
Cooling Central A/C, Attic Fan, Ductless/Mini-Split, Heat Pump(s)
Flooring Carpet, Ceramic Tile, Hardwood, Vinyl
Fireplaces Number 3
Fireplaces Type Gas/Propane, Fireplace - Glass Doors, Mantel(s), Other, Wood
Equipment Built-In Microwave, Dishwasher, Dryer, Freezer, Intercom, Refrigerator, Stove, Oven/Range - Electric, Washer - Front Loading, Water Heater, Trash Compactor, Oven - Wall, Extra Refrigerator/Freezer, Disposal
Fireplace Y
Window Features Bay/Bow,Double Hung,Skylights
Appliance Built-In Microwave, Dishwasher, Dryer, Freezer, Intercom, Refrigerator, Stove, Oven/Range - Electric, Washer - Front Loading, Water Heater, Trash Compactor, Oven - Wall, Extra Refrigerator/Freezer, Disposal
Heat Source Electric, Propane - Owned, Wood
Laundry Main Floor
Exterior
Exterior Feature Brick, Wrap Around, Porch(es)
Garage Garage - Front Entry, Garage Door Opener, Inside Access, Oversized
Garage Spaces 9.0
Utilities Available Propane, Electric Available
Water Access N
View Trees/Woods, Pasture
Roof Type Architectural Shingle
Street Surface Paved
Accessibility None
Porch Brick, Wrap Around, Porch(es)
Road Frontage Private
Attached Garage 2
Total Parking Spaces 9
Garage Y
Building
Lot Description Backs to Trees, Front Yard, Level, Partly Wooded, Private, Rural
Story 2
Foundation Block
Sewer Septic = # of BR, Septic > # of BR
Water Private, Well
Architectural Style Colonial
Level or Stories 2
Additional Building Above Grade, Below Grade
Structure Type Cathedral Ceilings,Wood Walls,Dry Wall
New Construction N
Schools
Middle Schools Ronald Wilson Regan
High Schools Battlefield
School District Prince William County Public Schools
Others
Pets Allowed Y
HOA Fee Include Road Maintenance,Management
Senior Community No
Tax ID 7197-84-3275
Ownership Fee Simple
SqFt Source Assessor
Horse Property Y
Horse Feature Horses Allowed
Special Listing Condition Standard
Pets Description No Pet Restrictions
Read Less Info
Want to know what your home might be worth? Contact us for a FREE valuation!

Our team is ready to help you sell your home for the highest possible price ASAP

Bought with Vincent A Knight • Redfin Corporation

"My job is to find and attract mastery-based agents to the office, protect the culture, and make sure everyone is happy! "






