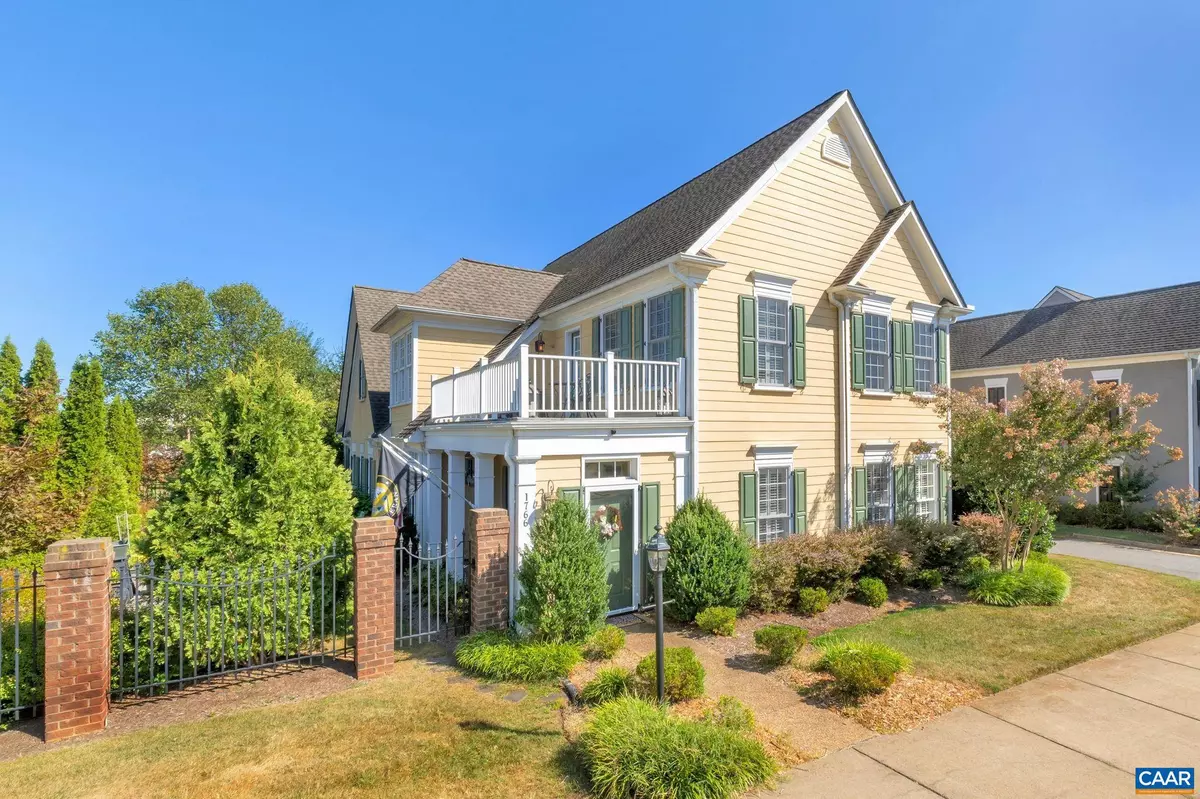$775,000
$730,000
6.2%For more information regarding the value of a property, please contact us for a free consultation.
4 Beds
4 Baths
2,921 SqFt
SOLD DATE : 10/19/2023
Key Details
Sold Price $775,000
Property Type Single Family Home
Sub Type Detached
Listing Status Sold
Purchase Type For Sale
Square Footage 2,921 sqft
Price per Sqft $265
Subdivision Old Trail
MLS Listing ID 645668
Sold Date 10/19/23
Style Colonial
Bedrooms 4
Full Baths 2
Half Baths 2
HOA Fees $66/qua
HOA Y/N Y
Abv Grd Liv Area 2,921
Originating Board CAAR
Year Built 2010
Annual Tax Amount $6,031
Tax Year 2023
Lot Size 9,583 Sqft
Acres 0.22
Property Description
Crozet. First floor owner's suite living in Carriage Park of Old Trail. This Charleston is situation on a end lot adjacent to common space. Enjoy the privacy of outdoor living with mountain views both from the ground level and balcony off 2nd floor. Lots of trim and several tray ceilings accent the entry way and dining room. The 2 story family room features gas fireplace with a floor to ceiling stone surround adjacent to a wall of windows. Large kitchen with breakfast bar, stainless appliances, pantry, and casual dining area. The large owner's suite offer a bath separate shower, tub, and walk in closet. On the way in from the rear loading garage there is a mud room and laundry. The 2nd bedroom is large enough to double as additional space. There is a bath and a half with privacy on both ends. Additional spaces include a flexible loft space, and bedrooms 3 and 4. Bedroom 4 or office has balcony access. Two large storage areas as well. Energy efficiency verified and documented by Pearl Certification. Enjoy the sidewalks, trails, views and amenities of Old Trail walking/biking distance to downtown Crozet.,Cherry Cabinets,Granite Counter,Fireplace in Family Room
Location
State VA
County Albemarle
Zoning R
Rooms
Other Rooms Dining Room, Primary Bedroom, Kitchen, Family Room, Foyer, Breakfast Room, Laundry, Loft, Full Bath, Half Bath, Additional Bedroom
Interior
Interior Features Walk-in Closet(s), Breakfast Area, Pantry, Recessed Lighting, Entry Level Bedroom, Primary Bath(s)
Heating Central, Heat Pump(s)
Cooling Heat Pump(s), Energy Star Cooling System
Flooring Carpet, Hardwood, Vinyl
Fireplaces Number 1
Fireplaces Type Gas/Propane
Equipment Washer/Dryer Hookups Only, Dishwasher, Disposal, Oven/Range - Electric, Microwave, Refrigerator, ENERGY STAR Dishwasher, ENERGY STAR Refrigerator
Fireplace Y
Window Features Insulated,Vinyl Clad
Appliance Washer/Dryer Hookups Only, Dishwasher, Disposal, Oven/Range - Electric, Microwave, Refrigerator, ENERGY STAR Dishwasher, ENERGY STAR Refrigerator
Heat Source Propane - Owned
Exterior
Garage Other, Garage - Rear Entry
Amenities Available Tot Lots/Playground, Golf Club, Swimming Pool, Soccer Field, Jog/Walk Path
View Other
Roof Type Architectural Shingle
Accessibility None
Road Frontage Public
Garage Y
Building
Lot Description Landscaping
Story 1.5
Foundation Slab
Sewer Public Hook/Up Avail
Water Public
Architectural Style Colonial
Level or Stories 1.5
Additional Building Above Grade, Below Grade
Structure Type 9'+ Ceilings,Vaulted Ceilings,Cathedral Ceilings
New Construction N
Schools
Elementary Schools Brownsville
Middle Schools Henley
High Schools Western Albemarle
School District Albemarle County Public Schools
Others
HOA Fee Include Common Area Maintenance,Insurance,Management,Reserve Funds,Trash
Senior Community No
Ownership Other
Security Features Security System
Special Listing Condition Standard
Read Less Info
Want to know what your home might be worth? Contact us for a FREE valuation!

Our team is ready to help you sell your home for the highest possible price ASAP

Bought with SALLY NIVER NEILL • LORING WOODRIFF REAL ESTATE ASSOCIATES

"My job is to find and attract mastery-based agents to the office, protect the culture, and make sure everyone is happy! "






